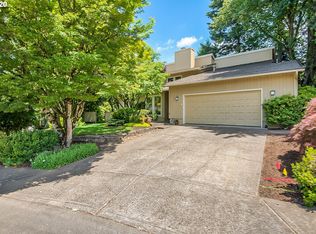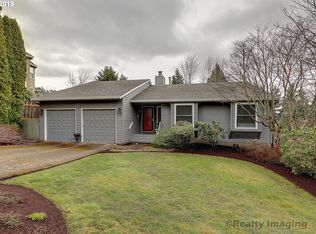Located at the end of a cul-de-sac in desirable Torreyview neighborhood. Terrific main floor office/multi-generational suite w/ murphy bed. Excellent kitchen layout & appliances incl cook island + integrated fridge + freezer! Great room w/ skylights that open to a large & secluded backyard w/ gazebo & pond. BONUS: large lower level rec-room. 90% efficiency heater & ALL APPLIANCES INCL!
This property is off market, which means it's not currently listed for sale or rent on Zillow. This may be different from what's available on other websites or public sources.

