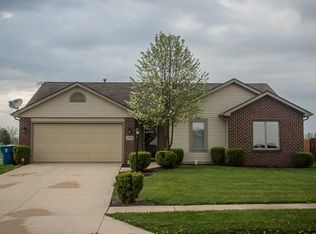Newer Granite Ridge built ranch style home with split bedroom floor plan, Cathedral great room features brick fireplace w/gas log. Spacious master suite w/luxury bath, jet tub, separate shower, and walk-in closet. Seller has just added Nuetral colored paint to kitchen & master bedroom. Two bedrooms with nice sized closets. Large eat-in kitchen which features raised panel cabinets, a new dishwasher & all kitchen appliances to remain (not warranted). Laundry room just off of the garage. Garage has pull down attic which is floored. Private dead end street with no neighbors on one side. Pool will be removed.
This property is off market, which means it's not currently listed for sale or rent on Zillow. This may be different from what's available on other websites or public sources.
