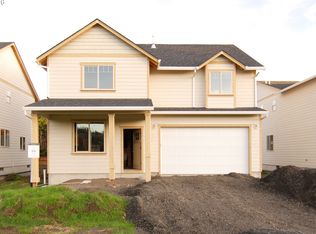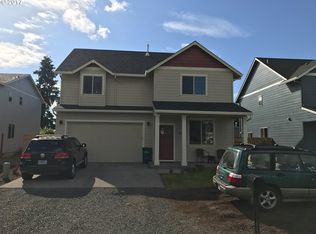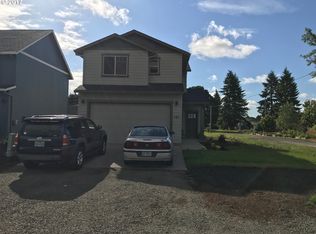Sold
$510,000
785 SE Locust St, Dundee, OR 97115
3beds
1,570sqft
Residential, Single Family Residence
Built in 2017
4,791.6 Square Feet Lot
$515,800 Zestimate®
$325/sqft
$2,490 Estimated rent
Home value
$515,800
$480,000 - $552,000
$2,490/mo
Zestimate® history
Loading...
Owner options
Explore your selling options
What's special
Better than new is this 3 bedroom, plus bonus Rm, and 2.1 baths with lots of recent upgrades. Cute front porch to decorate, and enter into a roomy and open Great Room area, and the perfect sized Dining area. Kitchen is blessed with granite counters, new sink w/ faucet, new Range, and new refrigerator. New flooring in the Great Room, and all bedrooms plus Bonus area are all upstairs. Bathrooms have granite counters and new tile floors. Primary bath feels like new with a complete new shower area. Best is yet to come is a fenced private yard that feels like your own park area. Every bush is in it's place, and an awning plus extended patio in the back to sit and enjoy the sights. Solar Panels for energy efficiency! New exterior paint as well. This home is truly "Move in Ready" Open House Saturday 8/10 2 PM to 4 PM
Zillow last checked: 8 hours ago
Listing updated: September 17, 2024 at 01:16am
Listed by:
Genie Shook 503-320-7837,
John L Scott Portland SW
Bought with:
Natalie Frainey, 970300207
Keller Williams Realty Professionals
Source: RMLS (OR),MLS#: 24035019
Facts & features
Interior
Bedrooms & bathrooms
- Bedrooms: 3
- Bathrooms: 3
- Full bathrooms: 2
- Partial bathrooms: 1
- Main level bathrooms: 1
Primary bedroom
- Level: Upper
Bedroom 2
- Level: Upper
Bedroom 3
- Level: Upper
Dining room
- Level: Main
Kitchen
- Level: Main
Heating
- Forced Air
Cooling
- Central Air
Appliances
- Included: Built-In Range, Dishwasher, Disposal, Free-Standing Refrigerator, Microwave, Stainless Steel Appliance(s), Gas Water Heater
Features
- High Ceilings, Granite
- Flooring: Wall to Wall Carpet
- Doors: Storm Door(s)
- Windows: Vinyl Frames
- Basement: Crawl Space
Interior area
- Total structure area: 1,570
- Total interior livable area: 1,570 sqft
Property
Parking
- Total spaces: 2
- Parking features: Driveway, On Street, Garage Door Opener, Attached, Extra Deep Garage
- Attached garage spaces: 2
- Has uncovered spaces: Yes
Accessibility
- Accessibility features: Garage On Main, Ground Level, Accessibility
Features
- Levels: Two
- Stories: 2
- Patio & porch: Covered Patio, Porch
- Exterior features: Yard
- Fencing: Fenced
Lot
- Size: 4,791 sqft
- Dimensions: 4792
- Features: Level, SqFt 3000 to 4999
Details
- Parcel number: 710050
Construction
Type & style
- Home type: SingleFamily
- Architectural style: Traditional
- Property subtype: Residential, Single Family Residence
Materials
- Cement Siding
- Foundation: Concrete Perimeter
- Roof: Composition
Condition
- Resale
- New construction: No
- Year built: 2017
Utilities & green energy
- Gas: Gas
- Sewer: Public Sewer
- Water: Public
- Utilities for property: Cable Connected
Green energy
- Energy generation: Solar Supplemental
Community & neighborhood
Location
- Region: Dundee
- Subdivision: Dundee Wine Country
Other
Other facts
- Listing terms: Cash,Conventional,FHA,VA Loan
- Road surface type: Paved
Price history
| Date | Event | Price |
|---|---|---|
| 9/16/2024 | Sold | $510,000-2.9%$325/sqft |
Source: | ||
| 8/15/2024 | Pending sale | $525,000$334/sqft |
Source: | ||
| 8/5/2024 | Price change | $525,000-1.9%$334/sqft |
Source: | ||
| 6/15/2024 | Listed for sale | $535,000+42.7%$341/sqft |
Source: | ||
| 11/22/2019 | Sold | $375,000$239/sqft |
Source: | ||
Public tax history
| Year | Property taxes | Tax assessment |
|---|---|---|
| 2024 | $3,210 +2.9% | $235,848 +3% |
| 2023 | $3,120 +1.9% | $228,979 +3% |
| 2022 | $3,061 +2.1% | $222,310 +3% |
Find assessor info on the county website
Neighborhood: 97115
Nearby schools
GreatSchools rating
- 9/10Dundee Elementary SchoolGrades: K-5Distance: 0.3 mi
- 9/10Chehalem Valley Middle SchoolGrades: 6-8Distance: 3.6 mi
- 7/10Newberg Senior High SchoolGrades: 9-12Distance: 3.6 mi
Schools provided by the listing agent
- Elementary: Dundee
- Middle: Chehalem Valley
- High: Newberg
Source: RMLS (OR). This data may not be complete. We recommend contacting the local school district to confirm school assignments for this home.
Get a cash offer in 3 minutes
Find out how much your home could sell for in as little as 3 minutes with a no-obligation cash offer.
Estimated market value
$515,800
Get a cash offer in 3 minutes
Find out how much your home could sell for in as little as 3 minutes with a no-obligation cash offer.
Estimated market value
$515,800


