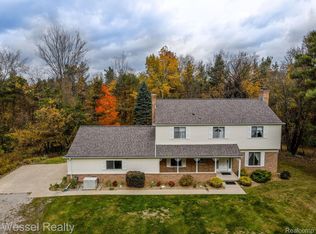Sold for $515,000
$515,000
785 Townsend Rd, Leonard, MI 48367
3beds
3,524sqft
Single Family Residence
Built in 1984
4.87 Acres Lot
$534,700 Zestimate®
$146/sqft
$4,042 Estimated rent
Home value
$534,700
$497,000 - $572,000
$4,042/mo
Zestimate® history
Loading...
Owner options
Explore your selling options
What's special
Spectacular ranch in a peaceful setting on almost 5 acres! This home truly offers everything you're looking for...and more. Set on a beautiful tree lined lot, this is the perfect place to relax and have coffee on the deck. Some features of this home include 3 bds/3 baths, newer vinyl plank flooring in FR, beds & hall, Hardwood in LR, DR & kitchen, newer mudroom/laundry room to hang coats & keep dirty shoes. Enjoy the sunshine in the bright Florida room. Finished walkout basement w full kitchen, wet bar, soundproof office, a full bath and tons of storage w shelving. Brand new roof (July 2024). Anderson windows. All appliances stay (EXCEPT stand up freezer in garage). Relax in the hot tub (included) on the patio. Enjoy nearly 5 beautiful acres with a pond, lots of wildlife, and plenty of woods to explore. Side turned garage w lots of cabinets for storage. Brand new Reverse Osmosis drinking water system installed. Highly acclaimed Romeo Community Schools. Don't miss this amazing property!! Excludes stand up freezer in garage.
Zillow last checked: 8 hours ago
Listing updated: December 16, 2024 at 07:30am
Listed by:
Fred Buechel,
Century 21 Professionals
Bought with:
Julie Kern, 6501432247
Real Estate One Inc-Shelby
Source: MiRealSource,MLS#: 50158659 Originating MLS: MiRealSource
Originating MLS: MiRealSource
Facts & features
Interior
Bedrooms & bathrooms
- Bedrooms: 3
- Bathrooms: 3
- Full bathrooms: 3
Bedroom 1
- Features: Vinyl
- Level: Entry
- Area: 240
- Dimensions: 16 x 15
Bedroom 2
- Features: Vinyl
- Level: Entry
- Area: 143
- Dimensions: 13 x 11
Bedroom 3
- Features: Vinyl
- Level: Entry
- Area: 110
- Dimensions: 11 x 10
Bathroom 1
- Features: Ceramic
- Level: Entry
- Area: 55
- Dimensions: 11 x 5
Bathroom 2
- Features: Ceramic
- Level: Entry
- Area: 45
- Dimensions: 9 x 5
Bathroom 3
- Features: Vinyl
- Level: Lower
- Area: 56
- Dimensions: 8 x 7
Dining room
- Features: Wood
- Level: Entry
- Area: 140
- Dimensions: 14 x 10
Family room
- Features: Vinyl
- Level: Entry
- Area: 441
- Dimensions: 21 x 21
Kitchen
- Features: Wood
- Level: Entry
- Area: 165
- Dimensions: 15 x 11
Living room
- Features: Wood
- Level: Entry
- Area: 192
- Dimensions: 16 x 12
Heating
- Forced Air, Natural Gas
Cooling
- Ceiling Fan(s), Central Air
Appliances
- Included: Bar Fridge, Dishwasher, Disposal, Dryer, Freezer, Microwave, Range/Oven, Refrigerator, Water Softener Owned
- Laundry: Entry
Features
- Sump Pump, Bar
- Flooring: Ceramic Tile, Vinyl, Wood
- Basement: Finished,Walk-Out Access,Sump Pump
- Number of fireplaces: 3
- Fireplace features: Basement, Family Room, Natural Fireplace
Interior area
- Total structure area: 4,016
- Total interior livable area: 3,524 sqft
- Finished area above ground: 2,024
- Finished area below ground: 1,500
Property
Parking
- Total spaces: 2
- Parking features: Garage, Attached, Electric in Garage, Garage Door Opener
- Attached garage spaces: 2
Features
- Levels: One
- Stories: 1
- Patio & porch: Deck, Patio
- Has spa: Yes
- Spa features: Spa/Hot Tub
- Waterfront features: Pond
- Frontage type: Road
- Frontage length: 200
Lot
- Size: 4.87 Acres
- Dimensions: 200 x 1090
- Features: Deep Lot - 150+ Ft., Wooded
Details
- Additional structures: Shed(s)
- Parcel number: 0535200032
- Special conditions: Private
Construction
Type & style
- Home type: SingleFamily
- Architectural style: Ranch
- Property subtype: Single Family Residence
Materials
- Brick, Vinyl Siding, Wood Siding
- Foundation: Basement
Condition
- Year built: 1984
Utilities & green energy
- Sewer: Septic Tank
- Water: Private Well
- Utilities for property: Cable/Internet Avail., Cable Available, Electricity Connected, Natural Gas Connected
Community & neighborhood
Location
- Region: Leonard
- Subdivision: No
Other
Other facts
- Listing agreement: Exclusive Right To Sell
- Listing terms: Cash,Conventional
- Road surface type: Gravel
Price history
| Date | Event | Price |
|---|---|---|
| 12/16/2024 | Sold | $515,000-1.9%$146/sqft |
Source: | ||
| 12/13/2024 | Pending sale | $524,900$149/sqft |
Source: | ||
| 11/9/2024 | Contingent | $524,900$149/sqft |
Source: | ||
| 11/3/2024 | Price change | $524,900-4.5%$149/sqft |
Source: | ||
| 10/18/2024 | Listed for sale | $549,900+56%$156/sqft |
Source: | ||
Public tax history
| Year | Property taxes | Tax assessment |
|---|---|---|
| 2024 | $5,329 +5.3% | $205,920 +10.1% |
| 2023 | $5,062 +10.4% | $187,090 +7.4% |
| 2022 | $4,587 +0.8% | $174,150 -2.9% |
Find assessor info on the county website
Neighborhood: 48367
Nearby schools
GreatSchools rating
- 7/10Hamilton Parsons Elementary SchoolGrades: K-5Distance: 0.9 mi
- 7/10Romeo Middle SchoolGrades: 6-8Distance: 4.8 mi
- 8/10Romeo High SchoolGrades: 9-12Distance: 6.8 mi
Schools provided by the listing agent
- Elementary: Hamilton-parsons
- Middle: Romeo
- High: Romeo
- District: Romeo Community Schools
Source: MiRealSource. This data may not be complete. We recommend contacting the local school district to confirm school assignments for this home.
Get a cash offer in 3 minutes
Find out how much your home could sell for in as little as 3 minutes with a no-obligation cash offer.
Estimated market value$534,700
Get a cash offer in 3 minutes
Find out how much your home could sell for in as little as 3 minutes with a no-obligation cash offer.
Estimated market value
$534,700
