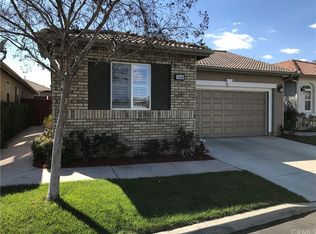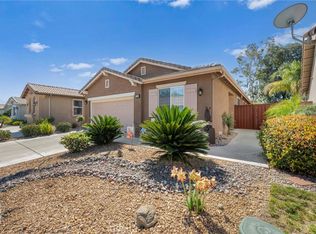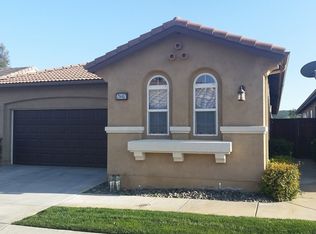Sold for $410,000 on 08/20/25
Listing Provided by:
Carrie Caruthers DRE #01438266 9517960921,
Redfin Corporation
Bought with: Castra Realty, Inc
$410,000
7850 Couples Way, Hemet, CA 92545
3beds
1,861sqft
Single Family Residence
Built in 2004
4,792 Square Feet Lot
$401,300 Zestimate®
$220/sqft
$2,661 Estimated rent
Home value
$401,300
$381,000 - $421,000
$2,661/mo
Zestimate® history
Loading...
Owner options
Explore your selling options
What's special
Welcome to 7850 Couples Way, a beautifully refreshed home on a prime corner lot in the guard-gated 55+ Four Seasons Golf Course Community! This turnkey property offers fresh interior and exterior paint, brand-new carpet, and a newly landscaped, low-maintenance backyard—perfect for relaxing or entertaining outdoors. You'll also enjoy the benefit of three fruit trees: lemon, guava, and orange.
Step inside to a spacious, light-filled layout featuring three comfortable bedrooms and an open-concept kitchen and family room designed for easy everyday living and gatherings.
As a resident of Four Seasons, you’ll have access to resort-style amenities including a clubhouse with a small restaurant/bistro, BBQ Area, fitness center, library, movie theater, game room, junior Olympic pool, spa, courts for tennis, pickleball, bocce ball, computer room, salon, and more. Best of all, residents and their guests can enjoy complimentary access to the community’s beautifully maintained golf course.
Low HOA fees add to the value and ease of living in this vibrant community. Do not miss the opportunity to enjoy clean, carefree living at its finest!
Zillow last checked: 8 hours ago
Listing updated: August 21, 2025 at 09:06am
Listing Provided by:
Carrie Caruthers DRE #01438266 9517960921,
Redfin Corporation
Bought with:
HEATHER RAMIREZ, DRE #02023484
Castra Realty, Inc
Source: CRMLS,MLS#: SW25160888 Originating MLS: California Regional MLS
Originating MLS: California Regional MLS
Facts & features
Interior
Bedrooms & bathrooms
- Bedrooms: 3
- Bathrooms: 2
- Full bathrooms: 2
- Main level bathrooms: 2
- Main level bedrooms: 3
Primary bedroom
- Features: Main Level Primary
Bedroom
- Features: All Bedrooms Down
Bedroom
- Features: Bedroom on Main Level
Bathroom
- Features: Bathroom Exhaust Fan, Bathtub, Dual Sinks, Enclosed Toilet, Full Bath on Main Level, Separate Shower, Tub Shower, Walk-In Shower
Kitchen
- Features: Kitchen Island, Kitchen/Family Room Combo, Tile Counters
Other
- Features: Walk-In Closet(s)
Heating
- Central, Forced Air, Natural Gas
Cooling
- Central Air
Appliances
- Included: Dishwasher, Gas Range, Gas Water Heater, Range Hood
- Laundry: Washer Hookup, Gas Dryer Hookup, Inside, Laundry Room
Features
- Separate/Formal Dining Room, Open Floorplan, Unfurnished, All Bedrooms Down, Bedroom on Main Level, Main Level Primary, Walk-In Closet(s)
- Flooring: Carpet, Tile, Vinyl
- Has fireplace: No
- Fireplace features: None
- Common walls with other units/homes: No Common Walls
Interior area
- Total interior livable area: 1,861 sqft
Property
Parking
- Total spaces: 4
- Parking features: Direct Access, Driveway, Garage Faces Front, Garage, Garage Door Opener, Gated, Guarded
- Attached garage spaces: 2
- Uncovered spaces: 2
Features
- Levels: One
- Stories: 1
- Entry location: 1
- Pool features: Community, See Remarks, Association
- Has spa: Yes
- Spa features: Community
- Fencing: Good Condition,Privacy,Wood
- Has view: Yes
- View description: Neighborhood
Lot
- Size: 4,792 sqft
- Features: Back Yard
Details
- Parcel number: 455420064
- Special conditions: Standard
Construction
Type & style
- Home type: SingleFamily
- Property subtype: Single Family Residence
Materials
- Roof: Tile
Condition
- New construction: No
- Year built: 2004
Utilities & green energy
- Sewer: Public Sewer
- Water: Public
Community & neighborhood
Community
- Community features: Golf, Pool
Senior living
- Senior community: Yes
Location
- Region: Hemet
HOA & financial
HOA
- Has HOA: Yes
- HOA fee: $184 monthly
- Amenities included: Bocce Court, Billiard Room, Call for Rules, Clubhouse, Controlled Access, Sport Court, Fire Pit, Golf Course, Game Room, Meeting Room, Meeting/Banquet/Party Room, Outdoor Cooking Area, Barbecue, Pool, Recreation Room, Guard, Spa/Hot Tub, Security, Tennis Court(s)
- Association name: Four Seasons at Hemet Homeowner Association
- Association phone: 951-652-6841
Other
Other facts
- Listing terms: Cash,Cash to New Loan,Conventional,FHA,VA Loan
Price history
| Date | Event | Price |
|---|---|---|
| 8/20/2025 | Sold | $410,000+2.5%$220/sqft |
Source: | ||
| 7/30/2025 | Pending sale | $399,999$215/sqft |
Source: | ||
| 7/19/2025 | Listed for sale | $399,999+89.6%$215/sqft |
Source: | ||
| 8/21/2012 | Listing removed | $1,100$1/sqft |
Source: Realty America #H746694 | ||
| 5/26/2012 | Price change | $1,100+10%$1/sqft |
Source: REALTY AMERICA GMAC #H746694 | ||
Public tax history
| Year | Property taxes | Tax assessment |
|---|---|---|
| 2025 | $4,429 +1.8% | $299,955 +2% |
| 2024 | $4,351 +0.9% | $294,075 +2% |
| 2023 | $4,312 +2% | $288,310 +2% |
Find assessor info on the county website
Neighborhood: 92545
Nearby schools
GreatSchools rating
- 5/10Cawston Elementary SchoolGrades: K-5Distance: 2.4 mi
- 5/10Rancho Viejo Middle SchoolGrades: 6-8Distance: 2.6 mi
- 6/10Tahquitz High SchoolGrades: 9-12Distance: 2.2 mi
Get a cash offer in 3 minutes
Find out how much your home could sell for in as little as 3 minutes with a no-obligation cash offer.
Estimated market value
$401,300
Get a cash offer in 3 minutes
Find out how much your home could sell for in as little as 3 minutes with a no-obligation cash offer.
Estimated market value
$401,300


