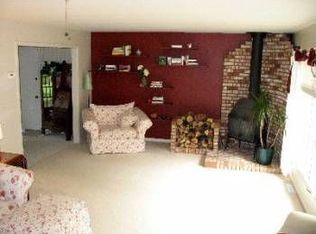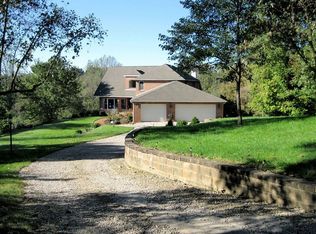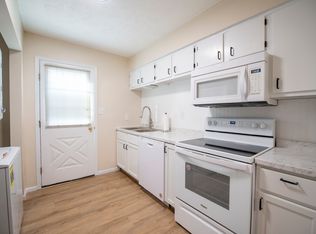Closed
$665,000
7851 Clarks Chapel Rd, Athens, OH 45701
5beds
4,022sqft
Single Family Residence, Single Family, Resale Home, Farm & Acreage, SF-Site Built
Built in 1998
7 Acres Lot
$643,600 Zestimate®
$165/sqft
$2,362 Estimated rent
Home value
$643,600
$599,000 - $689,000
$2,362/mo
Zestimate® history
Loading...
Owner options
Explore your selling options
What's special
Rare Gem Just Minutes from Town! Situated on 7 sprawling acres, this stunning home combines timeless craftsmanship with modern elegance. Bathed in natural light, the spacious interior boasts exquisite millwork, gleaming hardwood floors, and a chef's dream kitchen featuring a 6-burner range, wine cooler, leathered granite counters, and large pantry. The main floor offers a living room, family room, dining area, half bath, laundry, and a versatile office (or bedroom). Upstairs, discover a luxurious owner's suite with a spa-like bathroom, three additional bedrooms, a cozy loft, and a second full bath. Lower level impresses with acid-stained concrete floors, a second family room, rec/fitness area, full bath, bonus room/5th bedroom, and ample storage with outdoor access. Outside, enjoy an updated expansive deck and screened porch, composite boards, and LED lighting that are perfect for entertaining. The perfect blend of manicured lawns, fenced areas, and serene woods. A finished three-car garage with extra storage above adds convenience. Located just minutes from Ohio University, with high-speed internet. This exceptional home offers space, quality, and proximity to town. Properties like this don't come along often!
Zillow last checked: 8 hours ago
Listing updated: July 03, 2025 at 02:57pm
Listed by:
Eric Lee (740)707-9591,
The Athens Real Estate Co., Ltd.
Bought with:
Non MLS: Brokerage
Source: Athens County BOR,MLS#: 2433381
Facts & features
Interior
Bedrooms & bathrooms
- Bedrooms: 5
- Bathrooms: 4
- Full bathrooms: 3
- 1/2 bathrooms: 1
Heating
- Heat Pump-Electric
Cooling
- Central Air
Appliances
- Included: Dishwasher, Refrigerator, Washer, Oven/Range- Gas, Dryer, Range Hood
- Laundry: Washer Hookup
Features
- Walk-In Closet(s), Granite Counters
- Flooring: Wood, Concrete
- Basement: Full,Fully Finished
Interior area
- Total structure area: 4,022
- Total interior livable area: 4,022 sqft
Property
Parking
- Total spaces: 3
- Parking features: Attached
- Attached garage spaces: 3
Features
- Levels: 2 story + basement
- Patio & porch: Patio, Porch- Covered, Screened
- Exterior features: Rain Gutters, Lighting
- Fencing: Fenced- Part
Lot
- Size: 7 Acres
- Features: Cul-de-sac, Trees
Details
- Parcel number: E020020011002
- Zoning description: None/Unknown
Construction
Type & style
- Home type: SingleFamily
- Architectural style: Colonial
- Property subtype: Single Family Residence, Single Family, Resale Home, Farm & Acreage, SF-Site Built
Materials
- Brick
- Foundation: Poured-wall
- Roof: Architectural Shingle
Condition
- Year built: 1998
Utilities & green energy
- Electric: Power: AEP
- Sewer: Aerobic Septic
- Water: Public
- Utilities for property: Propane, Internet-Cable
Community & neighborhood
Location
- Region: Athens
Price history
| Date | Event | Price |
|---|---|---|
| 7/2/2025 | Sold | $665,000+2.3%$165/sqft |
Source: | ||
| 5/27/2025 | Listed for sale | $649,900$162/sqft |
Source: | ||
| 4/30/2025 | Contingent | $649,900$162/sqft |
Source: | ||
| 4/24/2025 | Listed for sale | $649,900+16.1%$162/sqft |
Source: | ||
| 5/9/2022 | Sold | $560,000+1.8%$139/sqft |
Source: | ||
Public tax history
| Year | Property taxes | Tax assessment |
|---|---|---|
| 2024 | $10,092 +7.4% | $178,890 |
| 2023 | $9,400 +26.8% | $178,890 +35.5% |
| 2022 | $7,414 -0.2% | $132,060 |
Find assessor info on the county website
Neighborhood: 45701
Nearby schools
GreatSchools rating
- 5/10East Elementary SchoolGrades: PK-3Distance: 2.2 mi
- 6/10Athens Middle SchoolGrades: 7-8Distance: 2.4 mi
- 7/10Athens High SchoolGrades: 9-12Distance: 5.4 mi
Schools provided by the listing agent
- Middle: Athens CSD
Source: Athens County BOR. This data may not be complete. We recommend contacting the local school district to confirm school assignments for this home.
Get pre-qualified for a loan
At Zillow Home Loans, we can pre-qualify you in as little as 5 minutes with no impact to your credit score.An equal housing lender. NMLS #10287.


