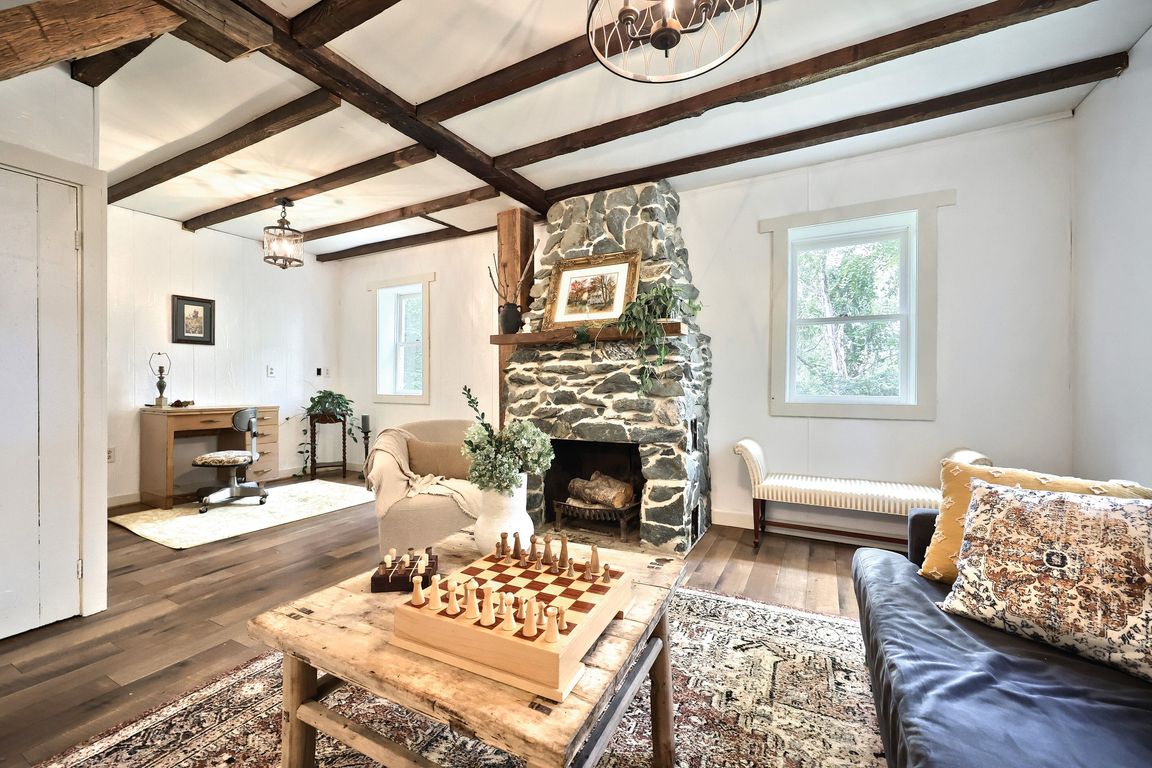
Pending
$419,900
2beds
1,344sqft
1385 Abbottstown Pike, Hanover, PA 17331
2beds
1,344sqft
Single family residence
Built in 1895
8.06 Acres
1 Garage space
$312 price/sqft
What's special
Detached garageCustom vanityExterior prep and paintingBrand new roofBathroom remodelFire pit areaMowed trails
8 Acres | Detached Garage | Your new daily life is calling | Life here means morning coffee with a view, weekends exploring your own land, and the freedom and privacy you’ve always wanted. This cozy 2-bedroom, 1-bath home has been thoughtfully updated since its full remodel in 2016, when the ...
- 11 days
- on Zillow |
- 1,313 |
- 22 |
Likely to sell faster than
Source: Bright MLS,MLS#: PAAD2019288
Travel times
Family Room
Kitchen
Primary Bedroom
Zillow last checked: 7 hours ago
Listing updated: September 12, 2025 at 04:14am
Listed by:
Cynthia Forry 717-451-6786,
Berkshire Hathaway HomeServices Homesale Realty 8003833535
Source: Bright MLS,MLS#: PAAD2019288
Facts & features
Interior
Bedrooms & bathrooms
- Bedrooms: 2
- Bathrooms: 1
- Full bathrooms: 1
Rooms
- Room types: Living Room, Dining Room, Primary Bedroom, Bedroom 2, Kitchen, Basement, Laundry, Full Bath
Primary bedroom
- Level: Upper
- Area: 200 Square Feet
- Dimensions: 20 x 10
Bedroom 2
- Level: Upper
- Area: 117 Square Feet
- Dimensions: 9 x 13
Basement
- Level: Lower
- Area: 460 Square Feet
- Dimensions: 20 x 23
Dining room
- Level: Main
- Area: 50 Square Feet
- Dimensions: 5 x 10
Other
- Level: Upper
- Area: 80 Square Feet
- Dimensions: 8 x 10
Kitchen
- Level: Main
- Area: 140 Square Feet
- Dimensions: 14 x 10
Laundry
- Level: Main
- Area: 162 Square Feet
- Dimensions: 9 x 18
Living room
- Level: Main
- Area: 280 Square Feet
- Dimensions: 20 x 14
Heating
- Forced Air, Electric, Wood Stove, Propane, Wood
Cooling
- Central Air, Electric
Appliances
- Included: Water Heater
- Laundry: Main Level, In Basement, Laundry Room
Features
- Ceiling Fan(s), Open Floorplan, Other
- Flooring: Wood, Luxury Vinyl
- Basement: Full
- Number of fireplaces: 1
- Fireplace features: Wood Burning, Stone, Wood Burning Stove
Interior area
- Total structure area: 1,916
- Total interior livable area: 1,344 sqft
- Finished area above ground: 1,344
- Finished area below ground: 0
Property
Parking
- Total spaces: 1
- Parking features: Garage Faces Rear, Crushed Stone, Detached, Driveway, Other
- Garage spaces: 1
- Has uncovered spaces: Yes
Accessibility
- Accessibility features: None
Features
- Levels: Two
- Stories: 2
- Exterior features: Play Area, Other
- Pool features: None
- Has view: Yes
- View description: Scenic Vista, Trees/Woods, Other
Lot
- Size: 8.06 Acres
- Features: Wooded, Not In Development, Landscaped, Landlocked, Rural
Details
- Additional structures: Above Grade, Below Grade
- Parcel number: 04L120015000
- Zoning: RR
- Zoning description: Rural Residential
- Special conditions: Standard
Construction
Type & style
- Home type: SingleFamily
- Architectural style: Colonial
- Property subtype: Single Family Residence
Materials
- Frame, Block
- Foundation: Other
- Roof: Metal
Condition
- New construction: No
- Year built: 1895
- Major remodel year: 2016
Utilities & green energy
- Sewer: On Site Septic
- Water: Well, Spring
- Utilities for property: Propane, Other Internet Service
Community & HOA
Community
- Subdivision: None, Rural
HOA
- Has HOA: No
Location
- Region: Hanover
- Municipality: BERWICK TWP
Financial & listing details
- Price per square foot: $312/sqft
- Tax assessed value: $248,300
- Annual tax amount: $5,654
- Date on market: 9/9/2025
- Listing agreement: Exclusive Right To Sell
- Listing terms: Cash,Conventional
- Inclusions: Kitchen Stove & Refrigerator, Party Lights In Trees, Freezer In Garage
- Ownership: Fee Simple