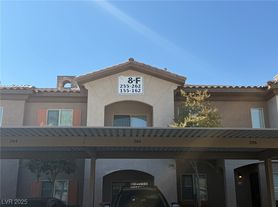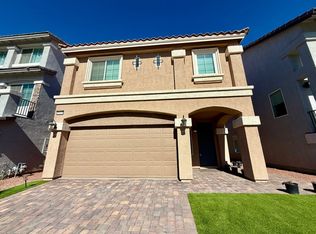Welcome to 7853 Bethel Heights a beautifully upgraded, modern two-story home in the heart of Southwest Las Vegas. This move-in ready gem features five spacious bedrooms and three full baths, including a convenient downstairs bedroom with its own full bath. Enjoy cooking in a chef's kitchen designed for both elegance and functionality. The home is situated near the new Durango Station and surrounded by parks, libraries, top-rated schools, and plenty of shopping. With its sleek modern design and prime location, it's truly a must-see!
The data relating to real estate for sale on this web site comes in part from the INTERNET DATA EXCHANGE Program of the Greater Las Vegas Association of REALTORS MLS. Real estate listings held by brokerage firms other than this site owner are marked with the IDX logo.
Information is deemed reliable but not guaranteed.
Copyright 2022 of the Greater Las Vegas Association of REALTORS MLS. All rights reserved.
House for rent
$2,500/mo
7853 Bethel Heights Ln, Las Vegas, NV 89113
5beds
2,203sqft
Price may not include required fees and charges.
Singlefamily
Available now
Cats, dogs OK
Central air, electric
In unit laundry
2 Parking spaces parking
-- Heating
What's special
Five spacious bedroomsElegance and functionality
- 27 days
- on Zillow |
- -- |
- -- |
Travel times
Looking to buy when your lease ends?
Consider a first-time homebuyer savings account designed to grow your down payment with up to a 6% match & 3.83% APY.
Facts & features
Interior
Bedrooms & bathrooms
- Bedrooms: 5
- Bathrooms: 4
- Full bathrooms: 3
- 3/4 bathrooms: 1
Cooling
- Central Air, Electric
Appliances
- Included: Dishwasher, Disposal, Dryer, Microwave, Range, Refrigerator, Washer
- Laundry: In Unit
Features
- Contact manager
- Flooring: Carpet, Tile
Interior area
- Total interior livable area: 2,203 sqft
Property
Parking
- Total spaces: 2
- Parking features: Assigned, Covered
- Details: Contact manager
Features
- Stories: 2
- Exterior features: Contact manager
Details
- Parcel number: 17609810037
Construction
Type & style
- Home type: SingleFamily
- Property subtype: SingleFamily
Condition
- Year built: 2022
Community & HOA
Location
- Region: Las Vegas
Financial & listing details
- Lease term: Contact For Details
Price history
| Date | Event | Price |
|---|---|---|
| 9/7/2025 | Listed for rent | $2,500$1/sqft |
Source: LVR #2716975 | ||
| 8/19/2025 | Listing removed | $619,000$281/sqft |
Source: | ||
| 7/24/2025 | Price change | $619,000-3.1%$281/sqft |
Source: | ||
| 7/1/2025 | Listed for sale | $639,000+29.1%$290/sqft |
Source: | ||
| 3/20/2023 | Sold | $495,000+10.3%$225/sqft |
Source: Public Record | ||

