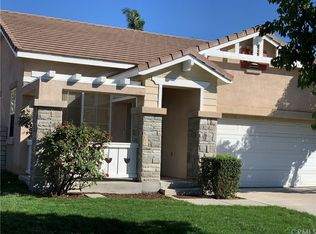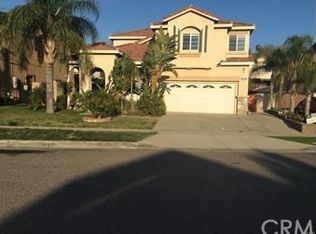Sold for $797,000
Listing Provided by:
Ming Wu DRE #01843159 626-376-8992,
Coldwell Banker Dynasty T.C.
Bought with: First Team Real Estate
$797,000
7853 Rhein Ct, Rancho Cucamonga, CA 91739
3beds
1,867sqft
Single Family Residence
Built in 2001
5,716 Square Feet Lot
$794,800 Zestimate®
$427/sqft
$3,620 Estimated rent
Home value
$794,800
$715,000 - $882,000
$3,620/mo
Zestimate® history
Loading...
Owner options
Explore your selling options
What's special
Gorgeous Home in the highly desirable award-winning Etiwanda School District in Rancho Cucamonga. Located in a beautiful cul-de-sac neighborhood. Built in 2001. Spacious Living area with 3 bedrooms and 2 Full Bathrooms. 2- Car attached Garage with large driveway. Step inside and appreciate high vaulted ceilings with many Windows providing a comfortable environment. Amazing open floor plan with very bright natural light. Beautiful Vinyl Floor throughout the entire home. Spacious Living Room, Family Room & Breakfast Nook. Unique upstairs loft area can be used as a home office, entertaining room or whatever you want it to be. Large Kitchen Island with granite countertops, stainless steel appliances and lots of cabinets. Large Master Bedroom with Walk-in Closet, and elegant Master-Bath with a dual-sink vanity & Bath-tub. Indoor Laundry. Beautiful Landscape in front. Large backyard with the Patio and Fruit tree. Very Close to Victoria Gardens mall for Shopping, Dining & Entertainment. A truly beautiful Turnkey Home and a fabulous opportunity to live in a wonderful quiet neighborhood. Welcome to see your new home! Hurry Won’t last long.
Zillow last checked: 8 hours ago
Listing updated: May 30, 2025 at 03:00pm
Listing Provided by:
Ming Wu DRE #01843159 626-376-8992,
Coldwell Banker Dynasty T.C.
Bought with:
Paul Romero, DRE #01793181
First Team Real Estate
Source: CRMLS,MLS#: AR25033666 Originating MLS: California Regional MLS
Originating MLS: California Regional MLS
Facts & features
Interior
Bedrooms & bathrooms
- Bedrooms: 3
- Bathrooms: 2
- Full bathrooms: 2
- Main level bathrooms: 2
- Main level bedrooms: 3
Primary bedroom
- Features: Main Level Primary
Bedroom
- Features: All Bedrooms Down
Bedroom
- Features: Bedroom on Main Level
Bathroom
- Features: Bathtub, Closet, Dual Sinks, Full Bath on Main Level, Tub Shower
Kitchen
- Features: Granite Counters, Kitchen Island, Kitchen/Family Room Combo
Other
- Features: Walk-In Closet(s)
Heating
- Central
Cooling
- Central Air
Appliances
- Included: Dishwasher, Disposal, Gas Oven
- Laundry: Washer Hookup, Gas Dryer Hookup, Inside
Features
- Breakfast Bar, Breakfast Area, Granite Counters, High Ceilings, Open Floorplan, All Bedrooms Down, Bedroom on Main Level, Loft, Main Level Primary, Walk-In Closet(s)
- Flooring: Vinyl
- Has fireplace: No
- Fireplace features: None
- Common walls with other units/homes: No Common Walls
Interior area
- Total interior livable area: 1,867 sqft
Property
Parking
- Total spaces: 2
- Parking features: Garage - Attached
- Attached garage spaces: 2
Features
- Levels: One
- Stories: 1
- Entry location: Steps
- Pool features: None
- Spa features: None
- Has view: Yes
- View description: Neighborhood
Lot
- Size: 5,716 sqft
- Features: Back Yard, Cul-De-Sac, Front Yard, Landscaped, Yard
Details
- Parcel number: 1100181300000
- Special conditions: Standard
Construction
Type & style
- Home type: SingleFamily
- Property subtype: Single Family Residence
Condition
- New construction: No
- Year built: 2001
Utilities & green energy
- Sewer: Public Sewer
- Water: Public
- Utilities for property: Electricity Connected, Natural Gas Connected, Sewer Connected, Water Connected
Community & neighborhood
Community
- Community features: Sidewalks
Location
- Region: Rancho Cucamonga
Other
Other facts
- Listing terms: Cash,Cash to New Loan,Conventional,Cal Vet Loan
Price history
| Date | Event | Price |
|---|---|---|
| 4/24/2025 | Sold | $797,000-0.3%$427/sqft |
Source: | ||
| 3/20/2025 | Pending sale | $799,000$428/sqft |
Source: | ||
| 3/20/2025 | Price change | $799,000+0.5%$428/sqft |
Source: | ||
| 3/12/2025 | Price change | $795,000-0.5%$426/sqft |
Source: | ||
| 2/14/2025 | Listed for sale | $799,000+18.7%$428/sqft |
Source: | ||
Public tax history
| Year | Property taxes | Tax assessment |
|---|---|---|
| 2025 | $8,880 +1.5% | $700,189 +2% |
| 2024 | $8,748 +0.7% | $686,460 +2% |
| 2023 | $8,686 +74.7% | $673,000 +102.7% |
Find assessor info on the county website
Neighborhood: Etiwanda South
Nearby schools
GreatSchools rating
- 6/10Perdew Elementary SchoolGrades: K-5Distance: 0.2 mi
- 8/10Etiwanda Intermediate SchoolGrades: 6-8Distance: 1.2 mi
- 8/10Etiwanda High SchoolGrades: 9-12Distance: 1.4 mi
Schools provided by the listing agent
- Elementary: Perdew
- Middle: Etiwanda
- High: Etiwanda
Source: CRMLS. This data may not be complete. We recommend contacting the local school district to confirm school assignments for this home.
Get a cash offer in 3 minutes
Find out how much your home could sell for in as little as 3 minutes with a no-obligation cash offer.
Estimated market value$794,800
Get a cash offer in 3 minutes
Find out how much your home could sell for in as little as 3 minutes with a no-obligation cash offer.
Estimated market value
$794,800

