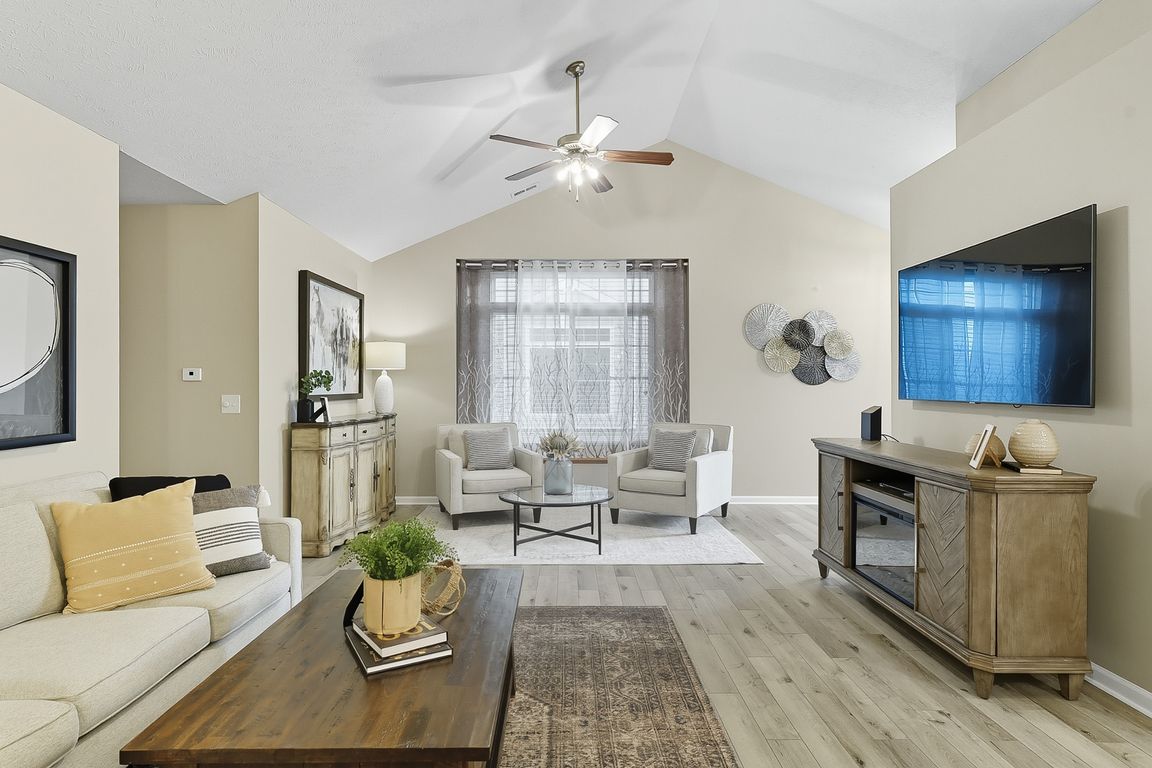
For sale
$273,000
2beds
1,200sqft
7853 S 162nd St, Omaha, NE 68136
2beds
1,200sqft
Villa/patio home
Built in 2013
5,227 sqft
2 Attached garage spaces
$228 price/sqft
$101 monthly HOA fee
What's special
Custom built-insVanity for storageVaulted ceilingsQuartz countersGray glazed kitchen cabinetsLight brightSoft neutral color walls
How would you like to live where you smile when you walk in because it's light, bright and the updates feel fresh? This all-electric Millard Park South patio home is the one for you! Just move in and enjoy, or leave as you please! No other has been updated as ...
- 4 days |
- 763 |
- 33 |
Likely to sell faster than
Source: GPRMLS,MLS#: 22527885
Travel times
Greatroom
Kitchen
Primary Bedroom
Primary Bathroom
Second Bedroom
Outdoor 3
Zillow last checked: 7 hours ago
Listing updated: October 03, 2025 at 08:59am
Listed by:
Carmen Bunde 402-850-3829,
BHHS Ambassador Real Estate
Source: GPRMLS,MLS#: 22527885
Facts & features
Interior
Bedrooms & bathrooms
- Bedrooms: 2
- Bathrooms: 2
- Full bathrooms: 1
- 3/4 bathrooms: 1
- Main level bathrooms: 2
Primary bedroom
- Features: Window Covering, Ceiling Fan(s), Walk-In Closet(s), Luxury Vinyl Plank, Exterior Door
- Level: Main
- Area: 148.1
- Dimensions: 11.11 x 13.33
Bedroom 1
- Features: Window Covering, Ceiling Fan(s), Walk-In Closet(s), Luxury Vinyl Plank
- Level: Main
Primary bathroom
- Features: 3/4, Shower, Double Sinks
Dining room
- Features: Cath./Vaulted Ceiling, 9'+ Ceiling, Ceiling Fans, Luxury Vinyl Plank
- Level: Main
- Area: 68.9
- Dimensions: 10.6 x 6.5
Kitchen
- Features: Cath./Vaulted Ceiling, 9'+ Ceiling, Luxury Vinyl Plank
- Level: Main
- Area: 138.7
- Dimensions: 14.6 x 9.5
Living room
- Features: Window Covering, Cath./Vaulted Ceiling, 9'+ Ceiling, Ceiling Fan(s), Luxury Vinyl Plank
- Level: Main
- Area: 282.24
- Dimensions: 14.7 x 19.2
Basement
- Area: 0
Heating
- Electric, Water Source, Forced Air
Cooling
- Central Air
Appliances
- Included: Range, Refrigerator, Washer, Dishwasher, Dryer, Disposal, Microwave
Features
- High Ceilings, Ceiling Fan(s)
- Flooring: Vinyl, Luxury Vinyl, Plank
- Windows: Window Coverings
- Has basement: No
- Has fireplace: No
Interior area
- Total structure area: 1,200
- Total interior livable area: 1,200 sqft
- Finished area above ground: 1,200
- Finished area below ground: 0
Video & virtual tour
Property
Parking
- Total spaces: 2
- Parking features: Attached, Garage Door Opener
- Attached garage spaces: 2
Features
- Patio & porch: Porch, Patio
- Fencing: Wood,Full
Lot
- Size: 5,227.2 Square Feet
- Dimensions: 41' x 130' x 41' x 130'
- Features: Up to 1/4 Acre., Subdivided, Public Sidewalk, Curb and Gutter, Paved
Details
- Parcel number: 011577929
Construction
Type & style
- Home type: SingleFamily
- Architectural style: Ranch,Other
- Property subtype: Villa/Patio Home
Materials
- Vinyl Siding, Brick/Other
- Foundation: Slab
- Roof: Composition
Condition
- Not New and NOT a Model
- New construction: No
- Year built: 2013
Utilities & green energy
- Sewer: Public Sewer
- Water: Public
- Utilities for property: Electricity Available, Water Available, Sewer Available, Storm Sewer, Phone Available, Cable Available
Community & HOA
Community
- Subdivision: Millard Park South 2
HOA
- Has HOA: Yes
- Services included: Maintenance Structure, Maintenance Grounds, Snow Removal, Common Area Maintenance, Trash
- HOA fee: $101 monthly
Location
- Region: Omaha
Financial & listing details
- Price per square foot: $228/sqft
- Tax assessed value: $229,625
- Annual tax amount: $3,619
- Date on market: 10/1/2025
- Listing terms: VA Loan,FHA,Conventional,Cash
- Ownership: Fee Simple
- Electric utility on property: Yes
- Road surface type: Paved