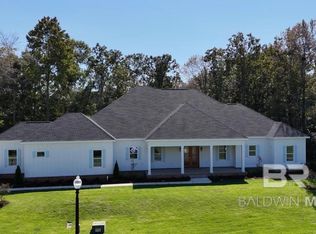Closed
Zestimate®
$500,000
7854 Raegan Ln, Spanish Fort, AL 36527
4beds
2,940sqft
Residential
Built in 2007
0.35 Acres Lot
$500,000 Zestimate®
$170/sqft
$2,411 Estimated rent
Home value
$500,000
$475,000 - $525,000
$2,411/mo
Zestimate® history
Loading...
Owner options
Explore your selling options
What's special
Welcome to this stunning home in the sought-after Wilkins Creek subdivision of Spanish Fort. Featuring 4 bedrooms, 2.5 bathrooms, this home offers both function and flexibility. Outdoor enthusiasts will love the community's access to a scenic, stocked lake, perfect for fishing, canoeing, or paddleboarding. Inside, you'll find an open-concept layout with elegant wood flooring throughout the foyer, dining, living, kitchen, primary suite, and the 4th bedroom which can easily be transformed into an office/study. The expansive living room impresses with a double tray ceiling and a wood-burning fireplace with a floor-to-ceiling brick surround. The gourmet kitchen is a chef's dream, offering stainless steel appliances, granite countertops, an island with a prep sink, step-up bar seating, and a walk-in pantry. The spacious primary suite includes dual walk-in closets and an ensuite bath with separate vanities, a soaking tub, linen closet, and a dual-head shower. Bedrooms 2 and 3 share a Jack and Jill bathroom, each with two closets. A bonus room provides additional flexible space for a playroom, media room, or gym. Enjoy deluxe trim, high ceilings, and built-in sound in the main living areas and primary bedroom. Entertain with ease in the expansive backyard complete with a covered outdoor kitchen setup and an outdoor shower. Conveniently located near Spanish Fort schools, the interstate, shopping, and restaurants! This home truly has it all! Call today to schedule your private tour! Buyer to verify all information during due diligence.
Zillow last checked: 8 hours ago
Listing updated: November 21, 2025 at 12:06pm
Listed by:
Kimberly Boykin PHONE:251-222-9578,
RE/MAX By The Bay
Bought with:
John McNichol
eXp Realty Southern Branch
Source: Baldwin Realtors,MLS#: 380249
Facts & features
Interior
Bedrooms & bathrooms
- Bedrooms: 4
- Bathrooms: 3
- Full bathrooms: 2
- 1/2 bathrooms: 1
- Main level bedrooms: 4
Primary bedroom
- Features: 1st Floor Primary, Multiple Walk in Closets
- Level: Main
- Area: 240
- Dimensions: 16 x 15
Bedroom 2
- Level: Main
- Area: 156
- Dimensions: 13 x 12
Bedroom 3
- Level: Main
- Area: 156
- Dimensions: 13 x 12
Bedroom 4
- Level: Main
- Area: 154
- Dimensions: 14 x 11
Primary bathroom
- Features: Double Vanity, Soaking Tub, Separate Shower, Private Water Closet
Dining room
- Features: Breakfast Area-Kitchen, Separate Dining Room
- Level: Main
- Area: 168
- Dimensions: 14 x 12
Kitchen
- Level: Main
- Area: 195
- Dimensions: 15 x 13
Living room
- Level: Main
- Area: 480
- Dimensions: 24 x 20
Heating
- Central
Cooling
- Electric, Ceiling Fan(s)
Appliances
- Included: Dishwasher, Microwave, Electric Range, Cooktop
- Laundry: Inside
Features
- Breakfast Bar, Ceiling Fan(s), High Ceilings
- Flooring: Carpet, Tile, Wood
- Windows: Double Pane Windows
- Has basement: No
- Number of fireplaces: 1
- Fireplace features: Living Room, Gas
Interior area
- Total structure area: 2,940
- Total interior livable area: 2,940 sqft
Property
Parking
- Total spaces: 2
- Parking features: Attached, Garage, Garage Door Opener
- Has attached garage: Yes
- Covered spaces: 2
Features
- Levels: One and One Half
- Stories: 1
- Patio & porch: Rear Porch, Front Porch
- Exterior features: Outdoor Shower, Gas Grill
- Fencing: Partial
- Has view: Yes
- View description: Northern View, Southern View
- Waterfront features: No Waterfront
Lot
- Size: 0.35 Acres
- Dimensions: 100 x 157.5
- Features: Less than 1 acre, Few Trees, Subdivided
Details
- Parcel number: 3203410000001.177
- Zoning description: Single Family Residence
Construction
Type & style
- Home type: SingleFamily
- Architectural style: Traditional
- Property subtype: Residential
Materials
- Brick, Hardboard, Frame
- Roof: Composition,Dimensional,Ridge Vent
Condition
- Resale
- New construction: No
- Year built: 2007
Utilities & green energy
- Electric: Baldwin EMC
- Sewer: Baldwin Co Sewer Service, Public Sewer
- Water: Public, White House Water Auth
Community & neighborhood
Security
- Security features: Smoke Detector(s), Security System
Community
- Community features: Water Access-Deeded
Location
- Region: Spanish Fort
- Subdivision: Wilkins Creek Estates
HOA & financial
HOA
- Has HOA: Yes
- HOA fee: $500 annually
- Services included: Insurance, Maintenance Grounds, Taxes-Common Area
Other
Other facts
- Price range: $500K - $500K
- Ownership: Whole/Full
Price history
| Date | Event | Price |
|---|---|---|
| 11/21/2025 | Sold | $500,000-5.5%$170/sqft |
Source: | ||
| 10/28/2025 | Pending sale | $529,000$180/sqft |
Source: | ||
| 9/2/2025 | Price change | $529,000-1.9%$180/sqft |
Source: | ||
| 7/18/2025 | Price change | $539,000-1.8%$183/sqft |
Source: | ||
| 4/29/2025 | Price change | $549,000-1.8%$187/sqft |
Source: | ||
Public tax history
| Year | Property taxes | Tax assessment |
|---|---|---|
| 2025 | $1,484 +1.2% | $46,440 +1.1% |
| 2024 | $1,466 +4.4% | $45,920 +4.2% |
| 2023 | $1,405 | $44,060 +19.7% |
Find assessor info on the county website
Neighborhood: 36527
Nearby schools
GreatSchools rating
- 10/10Spanish Fort Elementary SchoolGrades: PK-6Distance: 3.4 mi
- 10/10Spanish Fort Middle SchoolGrades: 7-8Distance: 2.1 mi
- 10/10Spanish Fort High SchoolGrades: 9-12Distance: 3.1 mi
Schools provided by the listing agent
- Elementary: Spanish Fort Elementary
- Middle: Spanish Fort Middle
- High: Spanish Fort High
Source: Baldwin Realtors. This data may not be complete. We recommend contacting the local school district to confirm school assignments for this home.
Get pre-qualified for a loan
At Zillow Home Loans, we can pre-qualify you in as little as 5 minutes with no impact to your credit score.An equal housing lender. NMLS #10287.
Sell with ease on Zillow
Get a Zillow Showcase℠ listing at no additional cost and you could sell for —faster.
$500,000
2% more+$10,000
With Zillow Showcase(estimated)$510,000
