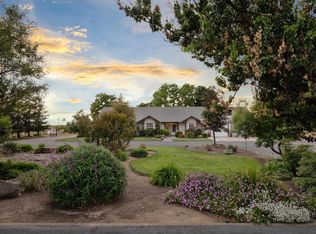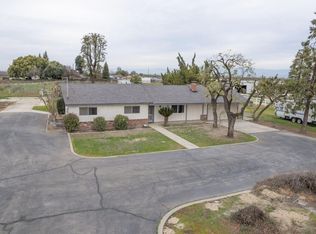Sold for $850,000
$850,000
7856 S Del Rey Ave, Del Rey, CA 93616
3beds
3baths
2,574sqft
Residential, Single Family Residence
Built in 1978
2.43 Acres Lot
$862,900 Zestimate®
$330/sqft
$3,379 Estimated rent
Home value
$862,900
$777,000 - $958,000
$3,379/mo
Zestimate® history
Loading...
Owner options
Explore your selling options
What's special
Own you're own piece of country heaven. Drive up to this extraordinary country estate with 2.43 acres of fabulous well manicured mature trees, lush landscaping and a circular driveway, you'll want to make this home. Make yourself at home in this beautiful home featuring 3 ample sized bedrooms and 2.25 baths. You'll find a separate spacious living and family room with a large corner fireplace for cozy evenings. The updated kitchen boasts granite counters, custom cabinetry, stainless steel appliances, instant hot water, water filtration and a large pantry. Other great features include new Empire Laminate flooring, new dual pane windows throughout, new blinds,3 are electric, alarm system, Nest thermostats for the 2 HVAC's, 1 is newer, whole house fan and central hot water circulation pump. Laundry room is huge, with lot's of cabinets and desk, attached garage has 2 1/4 car garage with 1/4 for ATV's, riding lawnmower or bikes. The back yard is fully fenced, and is an entertainer's oasis with lush landscaping, flagstone walking path, salt water pebble-tec pool, fenced with pool fountain and large covered patio area. Behind the back yard you will find a large air conditioned shop with workshop area, storage and 6 more car garages, plenty of RV parking, horse/animal stalls and irrigated pasture that is fully fenced plus OWNED SOLAR with 52 panels: fully electric house!!! Make an appointment today to view this remarkable property.
Zillow last checked: 8 hours ago
Listing updated: July 27, 2024 at 12:03am
Listed by:
Joy Butcher DRE #01397831 559-313-7231,
CMT Properties, Inc.
Bought with:
Pamela Bradshaw
Realty Concepts, Ltd. - Fresno
Source: Fresno MLS,MLS#: 613181Originating MLS: Fresno MLS
Facts & features
Interior
Bedrooms & bathrooms
- Bedrooms: 3
- Bathrooms: 3
Primary bedroom
- Area: 0
- Dimensions: 0 x 0
Bedroom 1
- Area: 0
- Dimensions: 0 x 0
Bedroom 2
- Area: 0
- Dimensions: 0 x 0
Bedroom 3
- Area: 0
- Dimensions: 0 x 0
Bedroom 4
- Area: 0
- Dimensions: 0 x 0
Bathroom
- Features: Tub/Shower, Shower
Dining room
- Features: Formal
- Area: 0
- Dimensions: 0 x 0
Family room
- Area: 0
- Dimensions: 0 x 0
Kitchen
- Features: Eat-in Kitchen, Pantry
- Area: 0
- Dimensions: 0 x 0
Living room
- Area: 0
- Dimensions: 0 x 0
Basement
- Area: 0
Heating
- Floor or Wall Unit
Cooling
- 13+ SEER A/C, Central Air, Evaporative Cooling, Wall/Window Unit(s), Whole House Fan
Appliances
- Included: Solar Hot Water, Built In Range/Oven, Gas Appliances, Electric Appliances, Disposal, Dishwasher, Microwave, Water Filter
- Laundry: Inside
Features
- Built-in Features, Office, Family Room, Den/Study, Game Room
- Flooring: Laminate
- Windows: Double Pane Windows
- Number of fireplaces: 1
- Fireplace features: Masonry
- Common walls with other units/homes: No One Below
Interior area
- Total structure area: 2,574
- Total interior livable area: 2,574 sqft
Property
Parking
- Parking features: RV Access/Parking, Potential RV Parking, Work/Shop Area, Garage Door Opener, On Street, Circular Driveway
- Has attached garage: Yes
- Has uncovered spaces: Yes
Accessibility
- Accessibility features: One Level Floor
Features
- Levels: One
- Stories: 1
- Entry location: Ground Floor
- Patio & porch: Covered, Uncovered, Enclosed, Concrete, Stone
- Has private pool: Yes
- Pool features: Fenced, Grassy Area, Pebble, Water Feature, Private, In Ground
- Fencing: Cross Fenced,Fenced
- Has view: Yes
- View description: Park/Greenbelt
Lot
- Size: 2.43 Acres
- Dimensions: 154 x 454
- Features: Rural, Pasture, Horses Allowed, Sprinklers In Front, Sprinklers In Rear, Sprinklers Auto, Mature Landscape, Fruit/Nut Trees, Garden
Details
- Additional structures: Workshop, Kennel/Dog Run, Shed(s), Other
- Parcel number: 35303033
- Zoning: A1
- Horses can be raised: Yes
- Horse amenities: Horse Setup
Construction
Type & style
- Home type: SingleFamily
- Architectural style: Ranch
- Property subtype: Residential, Single Family Residence
Materials
- Stucco, Brick
- Foundation: Wood Subfloor
- Roof: Composition
Condition
- Year built: 1978
Utilities & green energy
- Sewer: Septic Tank
- Water: Private
- Utilities for property: Electricity Connected
Community & neighborhood
Security
- Security features: Security Gate
Location
- Region: Del Rey
HOA & financial
Other financial information
- Total actual rent: 0
Other
Other facts
- Listing agreement: Exclusive Right To Sell
Price history
| Date | Event | Price |
|---|---|---|
| 7/25/2024 | Sold | $850,000-9.1%$330/sqft |
Source: Fresno MLS #613181 Report a problem | ||
| 6/23/2024 | Pending sale | $934,900$363/sqft |
Source: Fresno MLS #613181 Report a problem | ||
| 6/20/2024 | Price change | $934,900-5.1%$363/sqft |
Source: Fresno MLS #613181 Report a problem | ||
| 5/31/2024 | Listed for sale | $985,000+31.3%$383/sqft |
Source: Fresno MLS #613181 Report a problem | ||
| 7/22/2022 | Sold | $750,000$291/sqft |
Source: Agent Provided Report a problem | ||
Public tax history
| Year | Property taxes | Tax assessment |
|---|---|---|
| 2025 | $10,023 +11.1% | $850,000 +11.1% |
| 2024 | $9,018 +0.3% | $765,000 +2% |
| 2023 | $8,992 +39.5% | $750,000 +32.4% |
Find assessor info on the county website
Neighborhood: 93616
Nearby schools
GreatSchools rating
- 5/10Indianola Elementary SchoolGrades: K-6Distance: 2.2 mi
- 6/10Abraham Lincoln Middle SchoolGrades: 7-8Distance: 2.8 mi
- 5/10Selma High SchoolGrades: 9-12Distance: 3.1 mi
Schools provided by the listing agent
- Elementary: Indianola
- Middle: Lincoln
- High: Selma
Source: Fresno MLS. This data may not be complete. We recommend contacting the local school district to confirm school assignments for this home.
Get pre-qualified for a loan
At Zillow Home Loans, we can pre-qualify you in as little as 5 minutes with no impact to your credit score.An equal housing lender. NMLS #10287.

