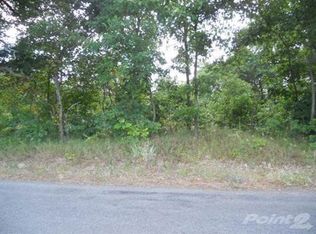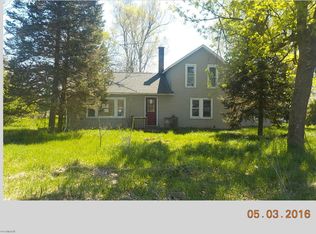Sold
$160,000
78563 39th St, Decatur, MI 49045
3beds
1,352sqft
Manufactured Home
Built in 1996
2.1 Acres Lot
$175,400 Zestimate®
$118/sqft
$1,606 Estimated rent
Home value
$175,400
Estimated sales range
Not available
$1,606/mo
Zestimate® history
Loading...
Owner options
Explore your selling options
What's special
Hello, country! If you are looking for peace, quiet and fresh air, this just might be the place for you. 1,352 sqft., 3-bedroom, 2-bathroom home sits back off the road on 2.1 acres and is surrounded by farm fields. The property is full of long grass meadows, trees and open grassy areas. Inside, there is a master bedroom with its own bathroom on one side of the house and two additional bedrooms with a bathroom on the other side of the house. In between, there is a large open concept living room, dining area and kitchen. Main floor laundry and utility room can be closed off for less noise. Easy, efficient country living!
Zillow last checked: 8 hours ago
Listing updated: September 30, 2025 at 11:20am
Listed by:
Jeff Johnson 574-514-9072,
Bon Realty
Bought with:
John R Pappas, 6501379446
Live Local Properties
Source: MichRIC,MLS#: 24043100
Facts & features
Interior
Bedrooms & bathrooms
- Bedrooms: 3
- Bathrooms: 2
- Full bathrooms: 2
- Main level bedrooms: 3
Primary bedroom
- Level: Main
- Area: 144
- Dimensions: 12.00 x 12.00
Bedroom 2
- Level: Main
- Area: 120
- Dimensions: 12.00 x 10.00
Bedroom 3
- Level: Main
- Area: 120
- Dimensions: 12.00 x 10.00
Bathroom 1
- Level: Main
- Area: 67.5
- Dimensions: 7.50 x 9.00
Bathroom 2
- Level: Main
- Area: 47.5
- Dimensions: 5.00 x 9.50
Dining area
- Level: Main
- Area: 64
- Dimensions: 8.00 x 8.00
Family room
- Level: Main
- Area: 240
- Dimensions: 12.00 x 20.00
Kitchen
- Level: Main
- Area: 144
- Dimensions: 12.00 x 12.00
Heating
- Forced Air
Cooling
- Central Air, Window Unit(s)
Appliances
- Included: Dishwasher, Dryer, Range, Refrigerator, Washer
- Laundry: Gas Dryer Hookup, In Hall, Laundry Room, Main Level
Features
- Ceiling Fan(s), LP Tank Owned, Pantry
- Flooring: Carpet, Vinyl
- Windows: Insulated Windows, Window Treatments
- Basement: Crawl Space
- Has fireplace: No
Interior area
- Total structure area: 1,352
- Total interior livable area: 1,352 sqft
Property
Features
- Stories: 1
Lot
- Size: 2.10 Acres
- Dimensions: 360 x 247
- Features: Level, Shrubs/Hedges
Details
- Additional structures: Shed(s)
- Parcel number: 800801002040
Construction
Type & style
- Home type: MobileManufactured
- Architectural style: Ranch
- Property subtype: Manufactured Home
Materials
- Vinyl Siding
- Roof: Asphalt
Condition
- New construction: No
- Year built: 1996
Utilities & green energy
- Gas: LP Tank Owned
- Sewer: Septic Tank
- Water: Well
- Utilities for property: Phone Available, Electricity Available, Cable Available, Phone Connected, Natural Gas Connected, Cable Connected
Community & neighborhood
Location
- Region: Decatur
Other
Other facts
- Listing terms: Cash,Conventional
- Road surface type: Paved
Price history
| Date | Event | Price |
|---|---|---|
| 10/4/2024 | Sold | $160,000-5.8%$118/sqft |
Source: | ||
| 10/4/2024 | Pending sale | $169,900$126/sqft |
Source: | ||
| 8/19/2024 | Contingent | $169,900$126/sqft |
Source: | ||
| 8/17/2024 | Listed for sale | $169,900+753.8%$126/sqft |
Source: | ||
| 8/30/2006 | Sold | $19,900$15/sqft |
Source: Public Record Report a problem | ||
Public tax history
| Year | Property taxes | Tax assessment |
|---|---|---|
| 2024 | $1,407 +1.1% | $64,100 +10.7% |
| 2023 | $1,392 | $57,900 +2.8% |
| 2022 | -- | $56,300 +12.2% |
Find assessor info on the county website
Neighborhood: 49045
Nearby schools
GreatSchools rating
- 6/10Davis Elementary SchoolGrades: K-5Distance: 3.1 mi
- 5/10Decatur High SchoolGrades: 6-12Distance: 3.2 mi
Sell for more on Zillow
Get a Zillow Showcase℠ listing at no additional cost and you could sell for .
$175,400
2% more+$3,508
With Zillow Showcase(estimated)$178,908

