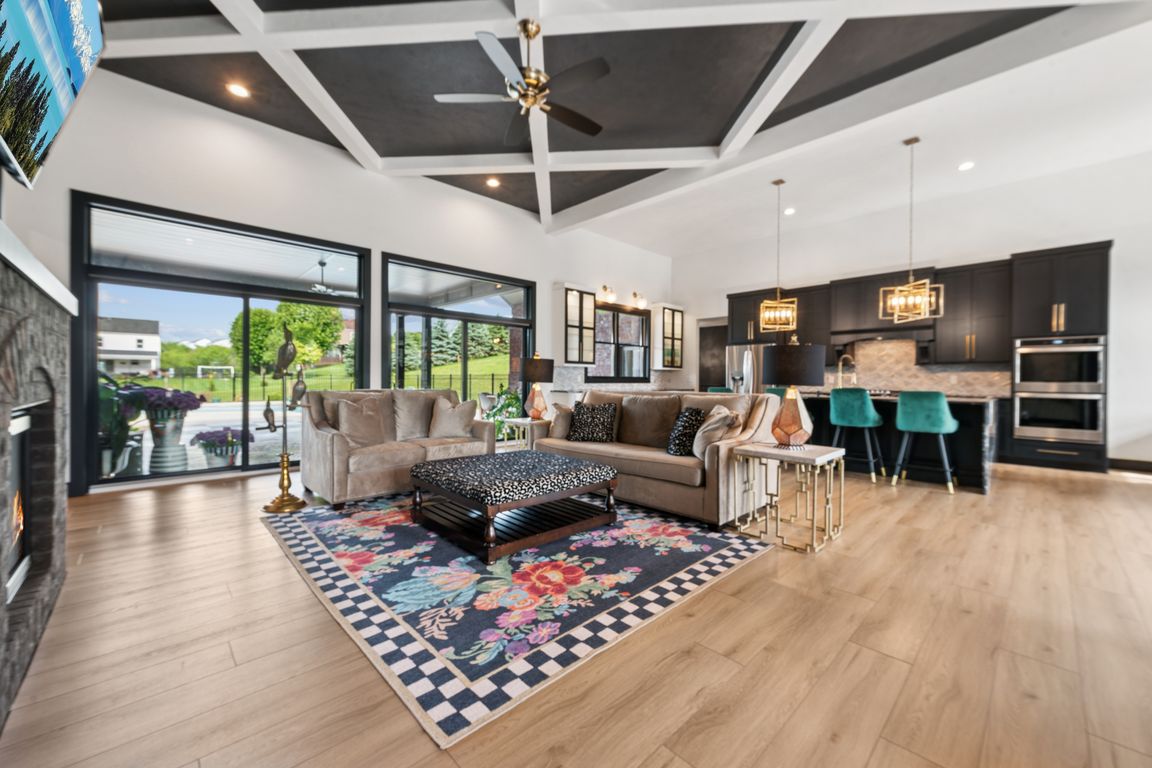
ContingentPrice cut: $99.9K (6/16)
$1,050,000
4beds
2,658sqft
7858 Oscar Ct, North Huntingdon, PA 15642
4beds
2,658sqft
Single family residence
Built in 2021
0.50 Acres
3 Attached garage spaces
$395 price/sqft
What's special
This home is a Showstopper in the desirable WoodRidge Estates! This rare opportunity featuring a custom 3-year-young ranch-style home set on a beautifully landscaped half-acre lot. This one-of-a-kind property offers seamless indoor-outdoor living w/ a heated lagoon-style pool, two sand islands, a spacious covered lanai, and pass-through kitchen window! The light-filled ...
- 72 days
- on Zillow |
- 824 |
- 23 |
Source: WPMLS,MLS#: 1706395 Originating MLS: West Penn Multi-List
Originating MLS: West Penn Multi-List
Kitchen
Living Room
Primary Bedroom
Foyer
Office
Bedroom
Primary Bathroom
Dining Room
Bedroom
Bedroom
Primary Closet
Laundry Room
Basement (Unfinished)
Outdoor 1
Outdoor 2
Zillow last checked: 7 hours ago
Listing updated: August 07, 2025 at 07:51am
Listed by:
Matthew Shanty 888-397-7352,
EXP REALTY LLC 888-397-7352
Source: WPMLS,MLS#: 1706395 Originating MLS: West Penn Multi-List
Originating MLS: West Penn Multi-List
Facts & features
Interior
Bedrooms & bathrooms
- Bedrooms: 4
- Bathrooms: 3
- Full bathrooms: 3
Primary bedroom
- Level: Main
- Dimensions: 19x13
Bedroom 2
- Level: Main
- Dimensions: 15x14
Bedroom 3
- Level: Main
- Dimensions: 14x12
Bedroom 4
- Level: Main
- Dimensions: 14x12
Bonus room
- Level: Main
- Dimensions: 12x8
Dining room
- Level: Main
- Dimensions: 14x12
Entry foyer
- Level: Main
- Dimensions: 8x8
Kitchen
- Level: Main
- Dimensions: 22x12
Laundry
- Level: Main
- Dimensions: 9x7
Living room
- Level: Main
- Dimensions: 22x19
Heating
- Forced Air, Gas
Cooling
- Central Air
Appliances
- Included: Some Electric Appliances, Some Gas Appliances, Convection Oven, Cooktop, Dishwasher, Disposal, Microwave, Refrigerator, Stove
Features
- Wet Bar, Kitchen Island, Pantry, Window Treatments
- Flooring: Ceramic Tile, Laminate, Carpet
- Windows: Multi Pane, Window Treatments
- Basement: Full,Walk-Out Access
- Number of fireplaces: 1
- Fireplace features: Gas
Interior area
- Total structure area: 2,658
- Total interior livable area: 2,658 sqft
Property
Parking
- Total spaces: 3
- Parking features: Attached, Garage, Garage Door Opener
- Has attached garage: Yes
Features
- Levels: One
- Stories: 1
Lot
- Size: 0.5 Acres
- Dimensions: 0.4965
Construction
Type & style
- Home type: SingleFamily
- Architectural style: Contemporary,Ranch
- Property subtype: Single Family Residence
Materials
- Brick
- Roof: Asphalt
Condition
- Resale
- Year built: 2021
Utilities & green energy
- Sewer: Public Sewer
- Water: Public
Community & HOA
Community
- Subdivision: WoodRidge Estates
Location
- Region: North Huntingdon
Financial & listing details
- Price per square foot: $395/sqft
- Tax assessed value: $62,850
- Annual tax amount: $8,129
- Date on market: 6/16/2025