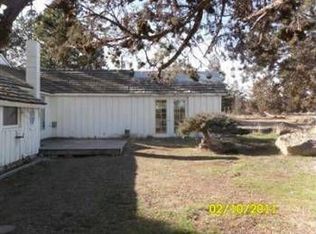Closed
$785,000
7858 SW 61st St, Redmond, OR 97756
2beds
2baths
1,728sqft
Single Family Residence
Built in 1980
20 Acres Lot
$779,900 Zestimate®
$454/sqft
$3,059 Estimated rent
Home value
$779,900
$725,000 - $842,000
$3,059/mo
Zestimate® history
Loading...
Owner options
Explore your selling options
What's special
Here's your opportunity to own a 20 acre farm with mountain views between Bend and Redmond at a rare value. This EFU zoned property comes with 18 acres of COID water rights, irrigation pond, perimeter fencing / cross fencing, pastures, and multiple growing areas. Infrastructure features a commercial greenhouse, caterpillar tunnels, geodome, and a versatile barn with chicken coop. Previously used for vegetable, flower, and livestock production. Plan to develop the farm or lease some land to local growers. The 2BD/1.5BA updated home is filled with natural light, modern finishes, solar on roof, a spacious wraparound deck with a hot tub, and can come fully furnished. The detached garage, carport, RV hookups, dog run, and multiple other outbuildings add flexibility. Bonus: designer tiny home on property is available for separate purchase—ideal for guests, farm help, multi-generational living or rental income. Tons of potential. A $10,000 Buyer Credit is offered to help launch your vision.
Zillow last checked: 8 hours ago
Listing updated: September 11, 2025 at 04:07pm
Listed by:
Realty One Group Discovery 541-646-0244
Bought with:
Cascade Hasson SIR
Source: Oregon Datashare,MLS#: 220200819
Facts & features
Interior
Bedrooms & bathrooms
- Bedrooms: 2
- Bathrooms: 2
Heating
- Ductless, Electric, ENERGY STAR Qualified Equipment, Heat Pump, Pellet Stove
Cooling
- Central Air, Heat Pump
Appliances
- Included: Dishwasher, Disposal, Microwave, Oven, Refrigerator, Water Heater
Features
- Breakfast Bar, Double Vanity, Dual Flush Toilet(s), Fiberglass Stall Shower, Granite Counters, Kitchen Island, Laminate Counters, Linen Closet, Pantry, Shower/Tub Combo, Stone Counters, Walk-In Closet(s)
- Flooring: Concrete, Tile, Vinyl
- Windows: Aluminum Frames
- Basement: None
- Has fireplace: Yes
- Fireplace features: Living Room
- Common walls with other units/homes: No Common Walls
Interior area
- Total structure area: 1,728
- Total interior livable area: 1,728 sqft
Property
Parking
- Total spaces: 1
- Parking features: Detached, Driveway, Garage Door Opener, Gravel, RV Access/Parking, Shared Driveway, Workshop in Garage
- Garage spaces: 1
- Has uncovered spaces: Yes
Features
- Levels: Two
- Stories: 2
- Patio & porch: Deck
- Exterior features: Dock, RV Hookup
- Spa features: Indoor Spa/Hot Tub, Spa/Hot Tub
- Fencing: Fenced
- Has view: Yes
- View description: Mountain(s), Forest, Territorial
- Waterfront features: Pond
Lot
- Size: 20 Acres
- Features: Adjoins Public Lands, Garden, Landscaped, Native Plants, Pasture, Rock Outcropping
Details
- Additional structures: Animal Stall(s), Barn(s), Greenhouse, Kennel/Dog Run, Poultry Coop, Storage, Other
- Parcel number: 161246
- Zoning description: EFU
- Special conditions: Standard
- Horses can be raised: Yes
Construction
Type & style
- Home type: SingleFamily
- Architectural style: Northwest
- Property subtype: Single Family Residence
Materials
- Frame
- Foundation: Stemwall
- Roof: Composition
Condition
- New construction: No
- Year built: 1980
Utilities & green energy
- Sewer: Septic Tank, Standard Leach Field
- Water: Private, Well
Green energy
- Water conservation: Water-Smart Landscaping
Community & neighborhood
Security
- Security features: Carbon Monoxide Detector(s), Smoke Detector(s)
Location
- Region: Redmond
- Subdivision: CLAB
Other
Other facts
- Has irrigation water rights: Yes
- Acres allowed for irrigation: 18
- Listing terms: Cash,Conventional
- Road surface type: Gravel, Paved
Price history
| Date | Event | Price |
|---|---|---|
| 9/11/2025 | Sold | $785,000-12.7%$454/sqft |
Source: | ||
| 8/7/2025 | Pending sale | $899,000$520/sqft |
Source: | ||
| 6/27/2025 | Price change | $899,000-2.8%$520/sqft |
Source: | ||
| 6/11/2025 | Price change | $925,000-7%$535/sqft |
Source: | ||
| 5/1/2025 | Listed for sale | $995,000-9.4%$576/sqft |
Source: | ||
Public tax history
| Year | Property taxes | Tax assessment |
|---|---|---|
| 2024 | $3,843 +4.8% | $230,807 +5.8% |
| 2023 | $3,667 +8.8% | $218,057 |
| 2022 | $3,370 +3% | $218,057 +5.8% |
Find assessor info on the county website
Neighborhood: 97756
Nearby schools
GreatSchools rating
- 8/10Tumalo Community SchoolGrades: K-5Distance: 6 mi
- 5/10Obsidian Middle SchoolGrades: 6-8Distance: 5 mi
- 7/10Ridgeview High SchoolGrades: 9-12Distance: 2.4 mi
Schools provided by the listing agent
- Elementary: Tumalo Community School
- Middle: Obsidian Middle
- High: Ridgeview High
Source: Oregon Datashare. This data may not be complete. We recommend contacting the local school district to confirm school assignments for this home.

Get pre-qualified for a loan
At Zillow Home Loans, we can pre-qualify you in as little as 5 minutes with no impact to your credit score.An equal housing lender. NMLS #10287.
Sell for more on Zillow
Get a free Zillow Showcase℠ listing and you could sell for .
$779,900
2% more+ $15,598
With Zillow Showcase(estimated)
$795,498