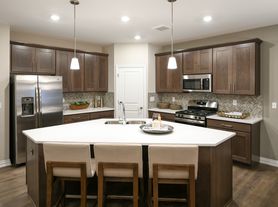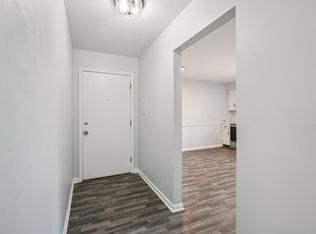This StayArbor property is available as a fully furnished corporate rental, fully furnished insurance rental (house fire, flood, etc), or for any other furnished rental need. This fully furnished rental will come with EVERYTHING you need - Amazon Fire smart TVs, Keurig, Nespresso, Memory Foam beds, fresh linens, in-suite washer/dryers, and a fully-equipped kitchen.
Welcome to your ultimate lakeside escape in Clarkston a 14-bed, 6.5-bath luxury retreat thoughtfully designed for groups, gatherings, retreats, and extended stays. Spacious, modern, and packed with exceptional amenities, this home blends elevated comfort with endless opportunities to relax, entertain, and enjoy time together. Step into an inviting main floor where style meets functionality. The living room centers around a 65" smart TV and plush seating, perfect for movie nights or casual lounging. The kitchen makes cooking for large groups effortless, flowing seamlessly into an extraordinary dining room that seats up to 16 guests ideal for celebrations, team dinners, and holiday meals. From the main level, step onto a massive outdoor deck with a gas grill, lounge seating, and a dining set overlooking the serene property perfect for morning coffee or evening cocktails. The second story features six beautifully furnished bedrooms, each with comfortable mattresses and smart TVs. Two king bedrooms offer full en-suite bathrooms for added privacy. Two additional queen rooms plus a room with two queens share a thoughtfully designed third bathroom. The sixth bedroom features queen-sized bunk beds, perfect for kids, cousins, or groups of friends. Many of the bedrooms include desks with dual-monitor workstations, making this home ideal for digital nomads or blended work-and-play trips. A full laundry room with two sets of stacked washers/dryers, plus a coffee bar with both Nespresso and Keurig machines, makes mornings effortless. Head downstairs to the basement to discover an entire world of recreation and relaxation. The fully equipped gym features free weights, kettlebells, a squat rack, cardio machines, and a yoga area. Recover and recharge in the wellness suite with a Chilly Goat Cold Plunge and a two-person infrared sauna. The basement entertainment area includes a full kitchen, dining for eight, a huge TV with a sprawling sectional, a pool table, and a dedicated gaming room with an N64, Xbox, and Pac-Man arcade machine. A massive bedroom suite on this level offers two custom queen bunk sets, a pull-out queen sofa, its own kitchenette, and a dual-monitor workspace with two desks perfect for large families or work retreats.
$12,000/mo for 3+ month lease, $13,500/mo for 6+ month lease, $16,500/mo for 12+ month lease.
Fully furnished property, with tasteful interior design. Tenant to pay all utilities. Owner to pay for lawn / snow maintenance. Will consider small pets for additional fee/deposit.
Fully furnished StayArbor property, with tasteful interior design and upscale/smart home finishes. Tenant to pay all utilities. Owner to pay for lawn / snow maintenance.
House for rent
Accepts Zillow applications
$16,500/mo
7859 Pine Ridge Dr, Clarkston, MI 48346
9beds
7,560sqft
Price may not include required fees and charges.
Single family residence
Available now
No pets
Central air
In unit laundry
Attached garage parking
Forced air
What's special
- 4 days |
- -- |
- -- |
Zillow last checked: 10 hours ago
Listing updated: December 04, 2025 at 05:52am
Travel times
Facts & features
Interior
Bedrooms & bathrooms
- Bedrooms: 9
- Bathrooms: 7
- Full bathrooms: 6
- 1/2 bathrooms: 1
Heating
- Forced Air
Cooling
- Central Air
Appliances
- Included: Dishwasher, Dryer, Freezer, Microwave, Oven, Refrigerator, Washer
- Laundry: In Unit
Features
- Flooring: Carpet, Hardwood, Tile
- Furnished: Yes
Interior area
- Total interior livable area: 7,560 sqft
Property
Parking
- Parking features: Attached
- Has attached garage: Yes
- Details: Contact manager
Features
- Exterior features: Heating system: Forced Air, High-speed Internet Ready, Smart TV
Details
- Parcel number: 0830140012
Construction
Type & style
- Home type: SingleFamily
- Property subtype: Single Family Residence
Community & HOA
Location
- Region: Clarkston
Financial & listing details
- Lease term: 1 Month
Price history
| Date | Event | Price |
|---|---|---|
| 12/3/2025 | Listed for rent | $16,500$2/sqft |
Source: Zillow Rentals | ||
| 8/29/2025 | Sold | $725,000-7.1%$96/sqft |
Source: | ||
| 8/12/2025 | Pending sale | $780,000$103/sqft |
Source: | ||
| 8/4/2025 | Price change | $780,000-2.5%$103/sqft |
Source: | ||
| 7/14/2025 | Price change | $799,900-3%$106/sqft |
Source: | ||

