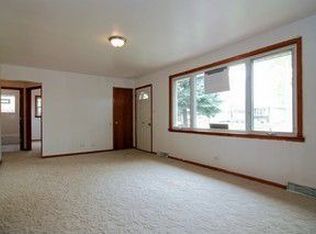Closed
$280,000
7859 W 78th St, Bridgeview, IL 60455
3beds
1,144sqft
Single Family Residence
Built in 1962
6,600 Square Feet Lot
$273,200 Zestimate®
$245/sqft
$2,620 Estimated rent
Home value
$273,200
$260,000 - $287,000
$2,620/mo
Zestimate® history
Loading...
Owner options
Explore your selling options
What's special
Solid home with 3 bedrooms. Combo living room and dining room. All hardwood floors under the carpeting. Floors have always been carpeted. Home has a FULL basement which is finished. The entire home needs updating but offers a lot of room and great potential. Home can be sold with most all remaining contents or can be emptied prior to closing. Nice size corner lot with a side drive leading to a 2-car garage with additional outdoor storage on side of garage. This is a diamond in the rough that would make a great home with some work and imagination. Excellent location close to area amenities as well as I294. This is an "AS IS" estate sale, owner will not make any repairs or offer any repair credits. Price of home reflects condition. Home has a Generac generator hooked up but cannot warrant if working.
Zillow last checked: 8 hours ago
Listing updated: August 04, 2025 at 04:35pm
Listing courtesy of:
Donald Shedor 708-927-5514,
Shedor Realty Group
Bought with:
Joel Barraza
Realtopia Real Estate Inc
Source: MRED as distributed by MLS GRID,MLS#: 12402168
Facts & features
Interior
Bedrooms & bathrooms
- Bedrooms: 3
- Bathrooms: 2
- Full bathrooms: 1
- 1/2 bathrooms: 1
Primary bedroom
- Features: Flooring (Carpet), Window Treatments (Blinds)
- Level: Main
- Area: 130 Square Feet
- Dimensions: 10X13
Bedroom 2
- Features: Flooring (Carpet), Window Treatments (Blinds)
- Level: Main
- Area: 130 Square Feet
- Dimensions: 10X13
Bedroom 3
- Features: Flooring (Carpet)
- Level: Main
- Area: 130 Square Feet
- Dimensions: 10X13
Dining room
- Features: Flooring (Carpet), Window Treatments (Curtains/Drapes)
- Level: Main
- Area: 110 Square Feet
- Dimensions: 11X10
Family room
- Features: Flooring (Carpet)
- Level: Basement
- Area: 450 Square Feet
- Dimensions: 15X30
Kitchen
- Features: Kitchen (Eating Area-Table Space), Flooring (Vinyl), Window Treatments (Blinds)
- Level: Main
- Area: 150 Square Feet
- Dimensions: 10X15
Laundry
- Features: Flooring (Other)
- Level: Basement
- Area: 100 Square Feet
- Dimensions: 10X10
Living room
- Features: Flooring (Carpet), Window Treatments (Curtains/Drapes)
- Level: Main
- Area: 238 Square Feet
- Dimensions: 14X17
Heating
- Natural Gas, Forced Air
Cooling
- Central Air
Appliances
- Included: Refrigerator, Washer, Dryer
- Laundry: Gas Dryer Hookup
Features
- Flooring: Hardwood
- Basement: Finished,Full
Interior area
- Total structure area: 0
- Total interior livable area: 1,144 sqft
Property
Parking
- Total spaces: 2
- Parking features: Asphalt, Side Driveway, On Site, Detached, Garage
- Garage spaces: 2
- Has uncovered spaces: Yes
Accessibility
- Accessibility features: No Disability Access
Features
- Patio & porch: Patio
- Fencing: Fenced
Lot
- Size: 6,600 sqft
- Dimensions: 50X132
Details
- Parcel number: 18253140110000
- Special conditions: None
Construction
Type & style
- Home type: SingleFamily
- Architectural style: Ranch
- Property subtype: Single Family Residence
Materials
- Brick
- Foundation: Concrete Perimeter
- Roof: Asphalt
Condition
- New construction: No
- Year built: 1962
Utilities & green energy
- Electric: Circuit Breakers, 100 Amp Service
- Sewer: Public Sewer
- Water: Lake Michigan
Community & neighborhood
Community
- Community features: Curbs, Sidewalks, Street Lights
Location
- Region: Bridgeview
Other
Other facts
- Listing terms: Conventional
- Ownership: Fee Simple
Price history
| Date | Event | Price |
|---|---|---|
| 8/4/2025 | Sold | $280,000+1.9%$245/sqft |
Source: | ||
| 7/6/2025 | Contingent | $274,900$240/sqft |
Source: | ||
| 6/24/2025 | Listed for sale | $274,900$240/sqft |
Source: | ||
Public tax history
| Year | Property taxes | Tax assessment |
|---|---|---|
| 2023 | $6,567 +33.5% | $25,000 +35.4% |
| 2022 | $4,918 +2.3% | $18,458 |
| 2021 | $4,806 0% | $18,458 |
Find assessor info on the county website
Neighborhood: 60455
Nearby schools
GreatSchools rating
- 8/10Robina Lyle Elementary And Early ChldhdGrades: K-6Distance: 0.3 mi
- 6/10Geo T Wilkins Jr High SchoolGrades: 7-8Distance: 0.5 mi
- 5/10Argo Community High SchoolGrades: 9-12Distance: 2 mi
Schools provided by the listing agent
- High: Argo Community High School
- District: 109
Source: MRED as distributed by MLS GRID. This data may not be complete. We recommend contacting the local school district to confirm school assignments for this home.

Get pre-qualified for a loan
At Zillow Home Loans, we can pre-qualify you in as little as 5 minutes with no impact to your credit score.An equal housing lender. NMLS #10287.
Sell for more on Zillow
Get a free Zillow Showcase℠ listing and you could sell for .
$273,200
2% more+ $5,464
With Zillow Showcase(estimated)
$278,664