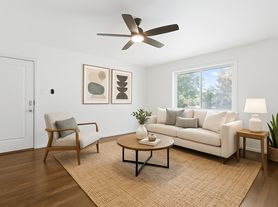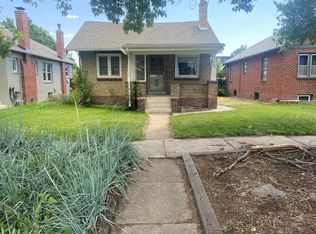- Discover urban elegance in this stunning, newly built 3-bedroom, 3.5-bathroom townhome spanning over 2,200 square feet of sophisticated living space. Bathed in natural light through expansive windows, this residence boasts modern, upscale finishes that elevate every moment at home.
- Spacious & Modern Layout: Three generously sized bedrooms, each designed for comfort, with private decks off both upper-level suites for serene outdoor relaxation.
- Entertainer's Dream: A massive rooftop deck offers breathtaking views of downtown Denver and the majestic mountains, perfect for hosting or unwinding under the stars.
- Ample Parking & Storage: A two-car garage with a soaring 15' ceiling provides space for vehicles and extra storage, blending practicality with style.
- Unbeatable Location: Nestled across from the vibrant 9th & Colorado redevelopment district, enjoy immediate access to a brand-new AMC Theatre and trendy dining spots like Postino, Hopdoddy, and Blanco Cocina + Cantina. Stroll to Trader Joe's, CVS, or Rose Medical Center for ultimate convenience.
- Prime Connectivity: Just a 5-minute drive to Cherry Creek and a quick 15-minute commute to Downtown Denver, offering the best of city living with tranquility.
- This townhome is more than a home it's a lifestyle. Schedule a tour today to experience this perfect blend of luxury, location, and modern design!
- no smoking
- 6 month minimum lease
- Utilities not included
Townhouse for rent
Accepts Zillow applications
$3,699/mo
786 Bellaire, Denver, CO 80220
3beds
2,222sqft
Price may not include required fees and charges.
Townhouse
Available now
Cats, small dogs OK
Central air
In unit laundry
Attached garage parking
Forced air
What's special
Breathtaking viewsModern upscale finishesPrivate decksSophisticated living spaceRooftop deckExpansive windows
- 79 days
- on Zillow |
- -- |
- -- |
Travel times
Facts & features
Interior
Bedrooms & bathrooms
- Bedrooms: 3
- Bathrooms: 4
- Full bathrooms: 3
- 1/2 bathrooms: 1
Heating
- Forced Air
Cooling
- Central Air
Appliances
- Included: Dishwasher, Dryer, Freezer, Microwave, Oven, Refrigerator, Washer
- Laundry: In Unit
Features
- Flooring: Carpet, Hardwood, Tile
Interior area
- Total interior livable area: 2,222 sqft
Property
Parking
- Parking features: Attached, Off Street
- Has attached garage: Yes
- Details: Contact manager
Features
- Exterior features: Heating system: Forced Air
Construction
Type & style
- Home type: Townhouse
- Property subtype: Townhouse
Building
Management
- Pets allowed: Yes
Community & HOA
Location
- Region: Denver
Financial & listing details
- Lease term: 1 Year
Price history
| Date | Event | Price |
|---|---|---|
| 9/10/2025 | Price change | $3,699-2.6%$2/sqft |
Source: Zillow Rentals | ||
| 9/3/2025 | Price change | $3,799-2.6%$2/sqft |
Source: Zillow Rentals | ||
| 8/27/2025 | Price change | $3,899-2.5%$2/sqft |
Source: Zillow Rentals | ||
| 8/15/2025 | Price change | $3,999-4.8%$2/sqft |
Source: Zillow Rentals | ||
| 8/13/2025 | Price change | $4,199-4.5%$2/sqft |
Source: Zillow Rentals | ||

