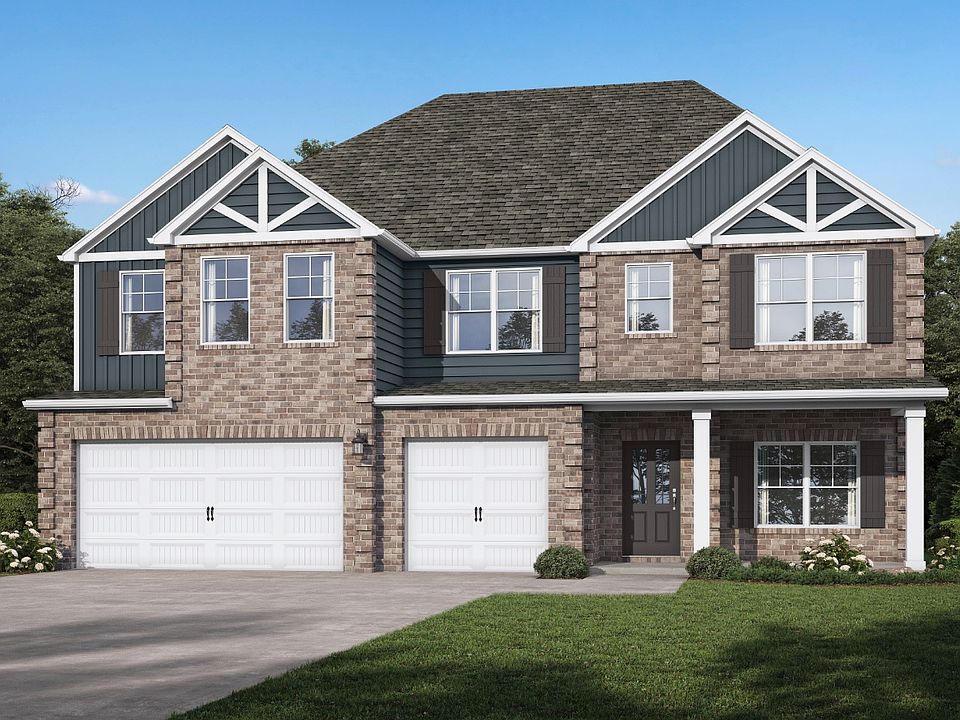The Cahaba plan. Gather around the quartz countertop island in the kitchen to share appetizers & stories about your day. The dining room with its coffered ceiling opens conveniently to the kitchen & breakfast area which seamlessly flows into the spacious family room. Step outside the family room to the covered porch & put some food on the grill. Retreat upstairs to your primary suite with trey ceilings & sitting area. Enjoy a soak in the tub in your spacious bathroom or wash away any worries in your tile shower. A huge loft, 3 more generously sized bedrooms with trey ceilings & laundry room on this level. 1 bedroom & full bath on the first floor. New floor plan, photos coming soon. Huge price incentives. Price includes 50% off select options. ESTIMATED COMPLETION BY MID OCT. 2025.
Active
$508,807
786 Grande Bishop Dr #64, Fairburn, GA 30213
5beds
3,074sqft
Single Family Residence
Built in 2025
7,623 Square Feet Lot
$508,500 Zestimate®
$166/sqft
$-- HOA
What's special
Huge loftQuartz countertop islandSpacious family roomSitting areaSpacious bathroomCovered porchLaundry room
Call: (770) 626-4412
- 89 days |
- 74 |
- 6 |
Zillow last checked: 7 hours ago
Listing updated: October 07, 2025 at 01:40pm
Listed by:
Valor GA Sales Team 470-570-9745,
Valor Realty
Source: GAMLS,MLS#: 10563131
Travel times
Schedule tour
Select your preferred tour type — either in-person or real-time video tour — then discuss available options with the builder representative you're connected with.
Open houses
Facts & features
Interior
Bedrooms & bathrooms
- Bedrooms: 5
- Bathrooms: 5
- Full bathrooms: 4
- 1/2 bathrooms: 1
- Main level bathrooms: 1
- Main level bedrooms: 1
Rooms
- Room types: Family Room, Foyer, Laundry, Office
Dining room
- Features: Separate Room
Kitchen
- Features: Kitchen Island, Pantry, Solid Surface Counters, Walk-in Pantry
Heating
- Central, Electric, Heat Pump, Zoned
Cooling
- Ceiling Fan(s), Central Air, Electric, Heat Pump, Zoned
Appliances
- Included: Dishwasher, Electric Water Heater, Microwave, Oven/Range (Combo), Stainless Steel Appliance(s)
- Laundry: In Hall
Features
- Double Vanity, High Ceilings, Separate Shower, Soaking Tub, Split Bedroom Plan, Tray Ceiling(s), Entrance Foyer, Walk-In Closet(s)
- Flooring: Carpet, Other
- Windows: Double Pane Windows
- Basement: None
- Attic: Pull Down Stairs
- Has fireplace: No
Interior area
- Total structure area: 3,074
- Total interior livable area: 3,074 sqft
- Finished area above ground: 3,074
- Finished area below ground: 0
Video & virtual tour
Property
Parking
- Parking features: Attached, Garage
- Has attached garage: Yes
Features
- Levels: Two
- Stories: 2
Lot
- Size: 7,623 Square Feet
- Features: None
Details
- Parcel number: 63000000000000
Construction
Type & style
- Home type: SingleFamily
- Architectural style: Brick Front,Traditional
- Property subtype: Single Family Residence
Materials
- Brick, Other
- Roof: Composition
Condition
- New Construction
- New construction: Yes
- Year built: 2025
Details
- Builder name: Valor Communities
- Warranty included: Yes
Utilities & green energy
- Sewer: Public Sewer
- Water: Public
- Utilities for property: Electricity Available, High Speed Internet, Sewer Connected, Underground Utilities, Water Available
Community & HOA
Community
- Features: Sidewalks, Street Lights
- Subdivision: Bishop Meadows
HOA
- Has HOA: Yes
- Services included: Insurance, Management Fee, Other
Location
- Region: Fairburn
Financial & listing details
- Price per square foot: $166/sqft
- Annual tax amount: $1,500
- Date on market: 7/12/2025
- Cumulative days on market: 89 days
- Listing agreement: Exclusive Right To Sell
- Listing terms: 1031 Exchange,Cash,Conventional,FHA,VA Loan
- Electric utility on property: Yes
About the community
Nestled just outside Atlanta, Bishop Meadows places you in the heart of South Fulton—a community that beautifully blends small-town charm with vibrant amenities. From historic landmarks to outdoor adventures, everything you need is just minutes away.
Fairburn's historic downtown, known for its preserved 19th-century architecture, is home to local boutiques, cafés, and family-owned restaurants. It's a walkable gem perfect for weekend strolls and year-round events like the Fall Festival and Taste of Fairburn. Just 15 minutes away, Camp Creek Marketplace offers a modern retail and dining experience with stores like Target, Lowe's, and Marshalls, plus dining favorites like LongHorn Steakhouse, This Is It! BBQ, and Red Lobster. It's your go-to destination for everything from weekly shopping to date nights. Outdoor lovers will enjoy the area's variety of parks including Duncan Park, Cora Robinson Park, and Cedar Grove Park. These green spaces feature walking trails, playgrounds, splash pads, basketball courts, and picnic shelters—perfect for family outings, workouts, or weekend relaxation. Whether you're exploring a local food truck festival, enjoying live music downtown, or shopping at Camp Creek, life at Bishop Rd means convenience, community, and connection. Welcome home to South Fulton—where everything feels like home.
Valor Communities is proud to serve as your new home builder at Bishop Meadows, a premier new home community designed with modern living in mind. Our spacious 4- and 5-bedroom floor plans range from single-story homes at 2,100 sq. ft. to expansive two-story designs exceeding 4,000 sq. ft. Each home features 2-3 car garages, elegant brick-front exteriors, luxurious primary suites, and versatile flex spaces ideal for home offices or entertaining friends and family. As a leader in new home design, Valor Communities focuses on efficiency-of-space™and industry-leading interior details that enhance both style and functionality.
Source: Valor Communities

