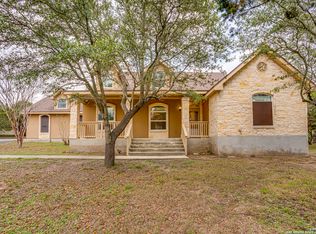Closed
Price Unknown
786 Stirrup Dr, Spring Branch, TX 78070
3beds
2,242sqft
Single Family Residence
Built in 2000
1.95 Acres Lot
$581,000 Zestimate®
$--/sqft
$2,835 Estimated rent
Home value
$581,000
$540,000 - $627,000
$2,835/mo
Zestimate® history
Loading...
Owner options
Explore your selling options
What's special
Updated hill country single story home w/wrap around front porch & 3 car side entry garage on almost 2 acres in Bulverde/.Spring Branch. Home is an open plan w/split bedroom layout. It has 3 bedrooms, 2 1/2 baths, a separate study/office, trey ceilings, granite counters, SS appliances & the only carpet is in the master bedroom. The master bedroom has access to the front porch & the private bath has sep. shower, garden tub, double vanity & his/her closets. The lot is level, fenced/gated all the way around plus it has sep. dog run area as well. Gated community off Hwy 46 across from HEB. Excellent Comal ISD schools are close by. Owners are retiring and are moving out of state. They are packed up and ready to go. Take a look and bring us an offer!
Zillow last checked: 8 hours ago
Listing updated: July 18, 2025 at 08:45am
Listed by:
Teri McKenzie (830)833-2000,
RE/MAX Genesis
Bought with:
Laura Simmons, TREC #0641914
JB Goodwin, REALTORS
Source: Central Texas MLS,MLS#: 581229 Originating MLS: Four Rivers Association of REALTORS
Originating MLS: Four Rivers Association of REALTORS
Facts & features
Interior
Bedrooms & bathrooms
- Bedrooms: 3
- Bathrooms: 3
- Full bathrooms: 2
- 1/2 bathrooms: 1
Primary bedroom
- Dimensions: 21x13
Bedroom 2
- Dimensions: 13x11
Bedroom 3
- Dimensions: 13x10
Primary bathroom
- Dimensions: 18x12
Breakfast room nook
- Dimensions: 8x10
Family room
- Dimensions: 23x15
Kitchen
- Dimensions: 15x15
Office
- Dimensions: 9x13
Heating
- Central, Electric
Cooling
- Central Air, Electric, 1 Unit
Appliances
- Included: Convection Oven, Dishwasher, Electric Range, Electric Water Heater, Microwave, Plumbed For Ice Maker, Some Electric Appliances, Range, Water Softener Owned
- Laundry: Washer Hookup, Electric Dryer Hookup, Inside, Main Level, Laundry Room
Features
- All Bedrooms Down, Tray Ceiling(s), Ceiling Fan(s), Double Vanity, Entrance Foyer, Garden Tub/Roman Tub, High Ceilings, His and Hers Closets, Home Office, Kitchen/Dining Combo, Primary Downstairs, Main Level Primary, Multiple Closets, Open Floorplan, Split Bedrooms, Separate Shower, Walk-In Closet(s), Window Treatments, Breakfast Bar, Breakfast Area, Eat-in Kitchen
- Flooring: Carpet, Ceramic Tile, Wood
- Windows: Double Pane Windows, Window Treatments
- Attic: Access Only
- Number of fireplaces: 1
- Fireplace features: Electric, Family Room
Interior area
- Total interior livable area: 2,242 sqft
Property
Parking
- Total spaces: 3
- Parking features: Attached, Door-Multi, Garage, Garage Door Opener, Oversized, Garage Faces Side
- Attached garage spaces: 3
Features
- Levels: One
- Stories: 1
- Patio & porch: Covered, Patio, Porch
- Exterior features: Porch, Patio
- Pool features: None
- Spa features: None
- Fencing: Back Yard,Gate,Perimeter,Ranch Fence,Wire
- Has view: Yes
- View description: None
- Body of water: None
Lot
- Size: 1.95 Acres
Details
- Parcel number: 69664
Construction
Type & style
- Home type: SingleFamily
- Architectural style: Hill Country,Ranch
- Property subtype: Single Family Residence
Materials
- Frame, Masonry, Stone, Stucco
- Foundation: Pillar/Post/Pier, Raised
- Roof: Metal
Condition
- Resale
- Year built: 2000
Utilities & green energy
- Sewer: Not Connected (at lot), Public Sewer, Septic Tank
- Water: Community/Coop
- Utilities for property: Electricity Available, Fiber Optic Available, High Speed Internet Available, Trash Collection Private, Underground Utilities
Community & neighborhood
Security
- Security features: Gated Community, Controlled Access, Smoke Detector(s)
Community
- Community features: Gated
Location
- Region: Spring Branch
- Subdivision: Windmill Ranch
HOA & financial
HOA
- Has HOA: Yes
- HOA fee: $550 annually
- Association name: Windmill Rancvh HOA
Other
Other facts
- Listing agreement: Exclusive Right To Sell
- Listing terms: Cash,Conventional,FHA,VA Loan
- Road surface type: Asphalt, Paved
Price history
| Date | Event | Price |
|---|---|---|
| 7/17/2025 | Sold | -- |
Source: | ||
| 6/25/2025 | Pending sale | $589,900$263/sqft |
Source: | ||
| 6/22/2025 | Contingent | $589,900$263/sqft |
Source: | ||
| 6/17/2025 | Listed for sale | $589,900$263/sqft |
Source: | ||
| 6/10/2025 | Contingent | $589,900$263/sqft |
Source: | ||
Public tax history
| Year | Property taxes | Tax assessment |
|---|---|---|
| 2025 | -- | $541,663 +10% |
| 2024 | $4,100 +7.1% | $492,421 +10% |
| 2023 | $3,829 -24.7% | $447,655 +10% |
Find assessor info on the county website
Neighborhood: 78070
Nearby schools
GreatSchools rating
- 7/10Arlon R Seay Elementary SchoolGrades: PK-5Distance: 0.5 mi
- 8/10Spring Branch Middle SchoolGrades: 6-8Distance: 0.3 mi
- 8/10Smithson Valley High SchoolGrades: 9-12Distance: 4.4 mi
Schools provided by the listing agent
- Elementary: Arlon R Seay Elementary
- Middle: Spring Branch Middle
- High: Smithson Valley High
- District: Comal ISD
Source: Central Texas MLS. This data may not be complete. We recommend contacting the local school district to confirm school assignments for this home.
Get a cash offer in 3 minutes
Find out how much your home could sell for in as little as 3 minutes with a no-obligation cash offer.
Estimated market value
$581,000
Get a cash offer in 3 minutes
Find out how much your home could sell for in as little as 3 minutes with a no-obligation cash offer.
Estimated market value
$581,000
