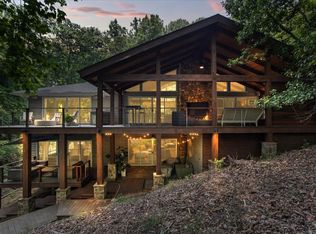Exceptionally redesigned modern and glass residence on a rare double peninsula lot surrounded by protected land. AIA Jack Davis transformed the residence with incredible finishes. Most desired location South end. Pool! NEW copper roof system. Floor to ceiling glass overlooking Lake Lanier. 2 levels with breathtaking long range views, Pecky cypress paneling, steel windows, and stone countertops throughout. Gorgeous, wide plank Carlyle wood floors on main and stone slab flooring downstairs. 2 owner suites, 4 car garage. Five large bedrooms on two levels with lake views. Four wood burning fireplaces. Double slip, deep water dock in the cove with expansive 41 foot deck that is perfect for entertaining. Paved path to dock. Screened porch with views. Large slab stone floors downstairs that walk out to the infinity edge heated pool. Imagine long range lake views from most every room, especially in the main living room and kitchen. This peninsula property is surrounded by 30 acres of Core property and very private at the end of the cul de sac. Main garage has vaulted beamed ceilings for future expansion and lower garage is perfect for the golf cart and boating supplies. Exceptional living with views from every window. Why live in the city when you can have this? Just 4 exits north of Alpharetta and the Avalon shopping district! 2021-05-02
This property is off market, which means it's not currently listed for sale or rent on Zillow. This may be different from what's available on other websites or public sources.
