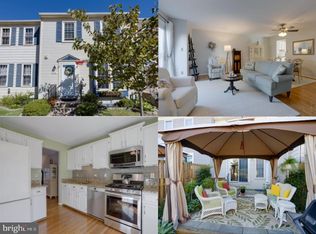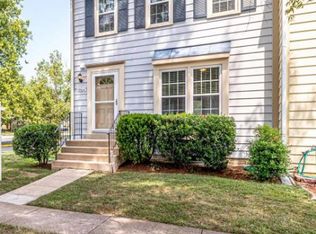Sold for $595,000 on 09/26/25
$595,000
7860 Parthian Ct, Springfield, VA 22153
3beds
1,920sqft
Townhouse
Built in 1983
1,600 Square Feet Lot
$596,500 Zestimate®
$310/sqft
$3,225 Estimated rent
Home value
$596,500
$561,000 - $632,000
$3,225/mo
Zestimate® history
Loading...
Owner options
Explore your selling options
What's special
AVAILABLE NOW !! **** Totally Updated home with New Roof, New gutters, paint, and New Windows..... Home features a Custom rear TREX DECK/Patio and much more. Updated kitchen, newer Appliances, HVAC, and custom rear Deck, patio, custom lighting. Fully finished lower level with full bath and full bath on the main level. Custom flooring throughout. New bathrooms in process with ceramic tile and paint. Home features 3-Levels, 4 Bedrooms, and 3 1/2 baths. Great Location close to I-95, COSTCO, Saratoga Elementary School, Fort Belvoir, and NGA Visitors Center. Sandy Run Regional Park and South Run Stream Vally Park nearby. Close to schools, parks, shopping, recreation centers, transportation, and churches. Two assigned Parking Spaces and plenty of Visitor Parking ****
Zillow last checked: 8 hours ago
Listing updated: September 26, 2025 at 05:02pm
Listed by:
Michael Poole 703-973-2609,
CENTURY 21 New Millennium
Bought with:
Merfat Mohammed, 5014523
Samson Properties
Source: Bright MLS,MLS#: VAFX2250040
Facts & features
Interior
Bedrooms & bathrooms
- Bedrooms: 3
- Bathrooms: 4
- Full bathrooms: 3
- 1/2 bathrooms: 1
- Main level bathrooms: 1
Basement
- Description: Percent Finished: 95.0
- Area: 633
Heating
- Forced Air, Natural Gas
Cooling
- Central Air, Electric
Appliances
- Included: Microwave, Dishwasher, Disposal, Dryer, Energy Efficient Appliances, Exhaust Fan, Ice Maker, Oven/Range - Gas, Range Hood, Refrigerator, Six Burner Stove, Stainless Steel Appliance(s), Washer, Water Heater, Gas Water Heater
- Laundry: Dryer In Unit, Washer In Unit
Features
- Dining Area, Kitchen - Table Space, Bathroom - Walk-In Shower, Built-in Features, Ceiling Fan(s), Chair Railings, Crown Molding, Open Floorplan, Kitchen - Country, Kitchen Island, Recessed Lighting, Upgraded Countertops, Wainscotting, Dry Wall
- Flooring: Laminate
- Doors: Storm Door(s)
- Windows: Double Hung, Insulated Windows, Replacement
- Basement: Connecting Stairway,Finished,Full,Shelving
- Number of fireplaces: 1
- Fireplace features: Glass Doors, Corner, Gas/Propane
Interior area
- Total structure area: 1,953
- Total interior livable area: 1,920 sqft
- Finished area above ground: 1,320
- Finished area below ground: 600
Property
Parking
- Total spaces: 2
- Parking features: Assigned, General Common Elements, Parking Lot
- Details: Assigned Parking
Accessibility
- Accessibility features: None
Features
- Levels: Three
- Stories: 3
- Patio & porch: Deck
- Exterior features: Extensive Hardscape, Lighting, Rain Gutters
- Pool features: Community
- Fencing: Back Yard,Wood
- Has view: Yes
- View description: Street
Lot
- Size: 1,600 sqft
- Features: Landscaped, Rear Yard, Suburban
Details
- Additional structures: Above Grade, Below Grade
- Parcel number: 0982 08 0360A
- Zoning: 181
- Special conditions: Standard
Construction
Type & style
- Home type: Townhouse
- Architectural style: Colonial
- Property subtype: Townhouse
Materials
- Aluminum Siding
- Foundation: Block
- Roof: Asbestos Shingle
Condition
- Excellent
- New construction: No
- Year built: 1983
Utilities & green energy
- Electric: 200+ Amp Service
- Sewer: Public Sewer
- Water: Public
- Utilities for property: Natural Gas Available, Cable Available, Electricity Available, Sewer Available, Water Available, Cable
Community & neighborhood
Location
- Region: Springfield
- Subdivision: Saratoga Townhouses
HOA & financial
HOA
- Has HOA: Yes
- HOA fee: $300 quarterly
- Amenities included: Basketball Court, Common Grounds, Pool, Tot Lots/Playground
- Services included: Common Area Maintenance, Pool(s), Snow Removal, Management, Recreation Facility
- Association name: SARATOGA TOWNHOME
Other
Other facts
- Listing agreement: Exclusive Right To Sell
- Listing terms: Cash,Conventional,FHA,VA Loan
- Ownership: Fee Simple
- Road surface type: Paved
Price history
| Date | Event | Price |
|---|---|---|
| 9/26/2025 | Sold | $595,000-0.8%$310/sqft |
Source: | ||
| 8/30/2025 | Contingent | $599,900$312/sqft |
Source: | ||
| 7/17/2025 | Listed for sale | $599,900+118.1%$312/sqft |
Source: | ||
| 2/13/2024 | Listing removed | -- |
Source: Zillow Rentals | ||
| 1/4/2024 | Listed for rent | $3,150$2/sqft |
Source: Zillow Rentals | ||
Public tax history
| Year | Property taxes | Tax assessment |
|---|---|---|
| 2025 | $6,279 +19.1% | $543,190 +19.3% |
| 2024 | $5,274 +7.9% | $455,210 +5.1% |
| 2023 | $4,890 +0.5% | $433,280 +1.8% |
Find assessor info on the county website
Neighborhood: 22153
Nearby schools
GreatSchools rating
- 5/10Saratoga Elementary SchoolGrades: PK-6Distance: 0.3 mi
- 3/10Key Middle SchoolGrades: 7-8Distance: 4 mi
- 4/10John R. Lewis High SchoolGrades: 9-12Distance: 3.7 mi
Schools provided by the listing agent
- District: Fairfax County Public Schools
Source: Bright MLS. This data may not be complete. We recommend contacting the local school district to confirm school assignments for this home.
Get a cash offer in 3 minutes
Find out how much your home could sell for in as little as 3 minutes with a no-obligation cash offer.
Estimated market value
$596,500
Get a cash offer in 3 minutes
Find out how much your home could sell for in as little as 3 minutes with a no-obligation cash offer.
Estimated market value
$596,500

