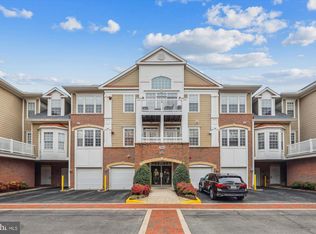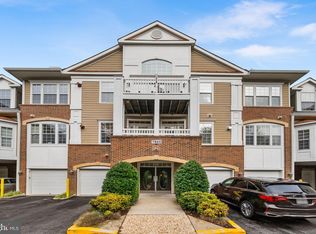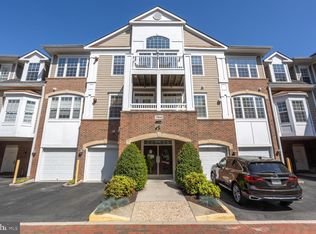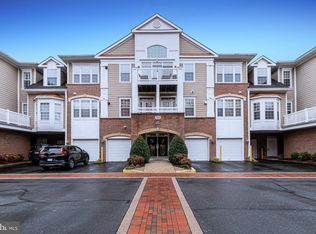
Sold for $515,000 on 07/31/25
$515,000
7860 Rolling Woods Ct APT 402, Springfield, VA 22152
2beds
1,366sqft
Condominium
Built in 2005
-- sqft lot
$516,400 Zestimate®
$377/sqft
$2,550 Estimated rent
Home value
$516,400
$485,000 - $553,000
$2,550/mo
Zestimate® history
Loading...
Owner options
Explore your selling options
What's special
Zillow last checked: 8 hours ago
Listing updated: July 31, 2025 at 04:50am
Listed by:
Michelle Soto 703-307-2388,
Redfin Corporation
Bought with:
John Astorino, 0225196567
Long & Foster Real Estate, Inc.
Source: Bright MLS,MLS#: VAFX2244564
Facts & features
Interior
Bedrooms & bathrooms
- Bedrooms: 2
- Bathrooms: 2
- Full bathrooms: 2
- Main level bathrooms: 2
- Main level bedrooms: 2
Primary bedroom
- Features: Attached Bathroom, Balcony Access, Ceiling Fan(s), Crown Molding, Flooring - Carpet, Walk-In Closet(s), Window Treatments, Primary Bedroom - Dressing Area
- Level: Main
Bedroom 2
- Features: Flooring - Carpet, Window Treatments
- Level: Main
Primary bathroom
- Features: Countertop(s) - Solid Surface, Double Sink, Flooring - Tile/Brick, Soaking Tub
- Level: Main
Bathroom 2
- Features: Countertop(s) - Solid Surface, Flooring - Tile/Brick, Bathroom - Tub Shower
- Level: Main
Dining room
- Features: Chair Rail, Crown Molding, Flooring - HardWood
- Level: Main
Foyer
- Features: Flooring - HardWood, Crown Molding, Chair Rail
- Level: Main
Kitchen
- Features: Countertop(s) - Solid Surface, Flooring - Tile/Brick, Kitchen - Electric Cooking, Pantry, Eat-in Kitchen
- Level: Main
Living room
- Features: Crown Molding, Fireplace - Electric, Flooring - HardWood, Window Treatments
- Level: Main
Heating
- Forced Air, Electric
Cooling
- Central Air, Ceiling Fan(s), Electric
Appliances
- Included: Microwave, Dishwasher, Disposal, Oven/Range - Electric, Refrigerator, Washer, Dryer, Water Heater, Electric Water Heater
- Laundry: Washer In Unit, Dryer In Unit, In Unit
Features
- Built-in Features, Breakfast Area, Ceiling Fan(s), Chair Railings, Combination Dining/Living, Combination Kitchen/Dining, Combination Kitchen/Living, Crown Molding, Open Floorplan, Kitchen - Table Space, Primary Bath(s), Bathroom - Stall Shower, Upgraded Countertops, Walk-In Closet(s), 9'+ Ceilings
- Flooring: Hardwood, Carpet, Ceramic Tile, Wood
- Doors: Sliding Glass, Storm Door(s)
- Windows: Double Pane Windows, Window Treatments
- Has basement: No
- Number of fireplaces: 1
- Fireplace features: Electric, Mantel(s)
Interior area
- Total structure area: 1,366
- Total interior livable area: 1,366 sqft
- Finished area above ground: 1,366
Property
Parking
- Total spaces: 1
- Parking features: Garage Door Opener, Inside Entrance, Storage, Driveway, Attached
- Attached garage spaces: 1
- Has uncovered spaces: Yes
Accessibility
- Accessibility features: Grip-Accessible Features, Accessible Electrical and Environmental Controls, Doors - Lever Handle(s), Accessible Elevator Installed
Features
- Levels: One
- Stories: 1
- Exterior features: Lighting, Extensive Hardscape, Sidewalks, Street Lights, Balcony
- Pool features: None
- Has view: Yes
- View description: Garden, Trees/Woods, Scenic Vista
Details
- Additional structures: Above Grade
- Parcel number: 0894 29040018
- Zoning: 303
- Special conditions: Standard
Construction
Type & style
- Home type: Condo
- Architectural style: Contemporary
- Property subtype: Condominium
- Attached to another structure: Yes
Materials
- Aluminum Siding
- Roof: Architectural Shingle
Condition
- New construction: No
- Year built: 2005
Details
- Builder model: Dave Brubeck
- Builder name: Brookfield Homes
Utilities & green energy
- Sewer: Public Sewer
- Water: Public
- Utilities for property: Cable Available, Multiple Phone Lines
Community & neighborhood
Security
- Security features: Main Entrance Lock
Senior living
- Senior community: Yes
Location
- Region: Springfield
- Subdivision: Hiddenbrook
HOA & financial
Other fees
- Condo and coop fee: $542 monthly
Other
Other facts
- Listing agreement: Exclusive Right To Sell
- Listing terms: Cash,Conventional,VA Loan,FHA
- Ownership: Condominium
Price history
| Date | Event | Price |
|---|---|---|
| 7/31/2025 | Sold | $515,000$377/sqft |
Source: | ||
| 6/7/2025 | Contingent | $515,000$377/sqft |
Source: | ||
| 6/7/2025 | Listed for sale | $515,000+10.3%$377/sqft |
Source: | ||
| 12/22/2022 | Sold | $467,000-1.7%$342/sqft |
Source: | ||
| 12/5/2022 | Pending sale | $475,000$348/sqft |
Source: | ||
Public tax history
Tax history is unavailable.
Neighborhood: 22152
Nearby schools
GreatSchools rating
- 7/10West Springfield Elementary SchoolGrades: PK-6Distance: 0.6 mi
- 6/10Irving Middle SchoolGrades: 7-8Distance: 1.5 mi
- 9/10West Springfield High SchoolGrades: 9-12Distance: 2.2 mi
Schools provided by the listing agent
- District: Fairfax County Public Schools
Source: Bright MLS. This data may not be complete. We recommend contacting the local school district to confirm school assignments for this home.
Get a cash offer in 3 minutes
Find out how much your home could sell for in as little as 3 minutes with a no-obligation cash offer.
Estimated market value
$516,400
Get a cash offer in 3 minutes
Find out how much your home could sell for in as little as 3 minutes with a no-obligation cash offer.
Estimated market value
$516,400


