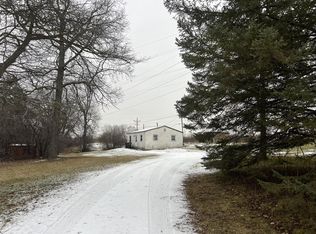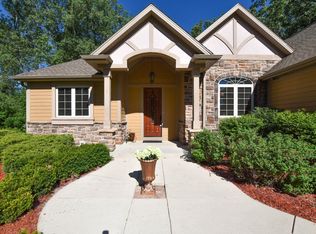Closed
$300,000
7860 South North Cape ROAD, Franklin, WI 53132
2beds
1,181sqft
Single Family Residence
Built in 1949
0.95 Acres Lot
$312,200 Zestimate®
$254/sqft
$2,343 Estimated rent
Home value
$312,200
$281,000 - $347,000
$2,343/mo
Zestimate® history
Loading...
Owner options
Explore your selling options
What's special
Welcome to this charming 2 BD, 2 BTH home, offering year-round comfort and modern updates! Step inside to a welcoming open-concept LR and DR area, perfect for relaxing or entertaining. The fully updated KT is designed with convenience and style in mind. The spacious MBR features an en-suite BTR and ample closet space. Both BTR's have been beautifully updated. An expandable attic provides endless possibilities for extra living space or a private retreat. The oversized backyard is ideal for gatherings, outdoor games, or simply unwinding. Want a garage? There's plenty of space to do it! Don't miss your chance to make this delightful home your own--it's ready and waiting for you!
Zillow last checked: 8 hours ago
Listing updated: March 14, 2025 at 09:01am
Listed by:
The Birkle Group* brookfieldfrontdesk@realtyexecutives.com,
Realty Executives Integrity Brookfield
Bought with:
Lifetime Realty Group*
Source: WIREX MLS,MLS#: 1902290 Originating MLS: Metro MLS
Originating MLS: Metro MLS
Facts & features
Interior
Bedrooms & bathrooms
- Bedrooms: 2
- Bathrooms: 2
- Full bathrooms: 2
- Main level bedrooms: 2
Primary bedroom
- Level: Main
- Area: 121
- Dimensions: 11 x 11
Bedroom 2
- Level: Main
- Area: 117
- Dimensions: 13 x 9
Bathroom
- Features: Tub Only, Master Bedroom Bath: Tub/Shower Combo, Master Bedroom Bath, Shower Over Tub
Dining room
- Level: Main
- Area: 132
- Dimensions: 11 x 12
Kitchen
- Level: Main
- Area: 96
- Dimensions: 12 x 8
Living room
- Level: Main
- Area: 144
- Dimensions: 12 x 12
Heating
- Natural Gas, Forced Air
Cooling
- Central Air
Appliances
- Included: Dishwasher, Microwave, Oven, Range, Refrigerator, Washer
Features
- Basement: Block,Partial,Sump Pump
Interior area
- Total structure area: 1,181
- Total interior livable area: 1,181 sqft
Property
Parking
- Parking features: No Garage, 1 Space
Features
- Levels: One
- Stories: 1
Lot
- Size: 0.95 Acres
Details
- Additional structures: Garden Shed
- Parcel number: 7979978000
- Zoning: RES
Construction
Type & style
- Home type: SingleFamily
- Architectural style: Ranch
- Property subtype: Single Family Residence
Materials
- Other
Condition
- 21+ Years
- New construction: No
- Year built: 1949
Utilities & green energy
- Sewer: Public Sewer
- Water: Shared Well
Community & neighborhood
Location
- Region: Franklin
- Municipality: Franklin
Price history
| Date | Event | Price |
|---|---|---|
| 2/12/2025 | Sold | $300,000+0%$254/sqft |
Source: | ||
| 1/7/2025 | Pending sale | $299,900$254/sqft |
Source: | ||
| 1/3/2025 | Listed for sale | $299,900+20%$254/sqft |
Source: | ||
| 4/22/2021 | Sold | $250,000+150%$212/sqft |
Source: | ||
| 11/25/2019 | Sold | $100,000-9%$85/sqft |
Source: Public Record Report a problem | ||
Public tax history
| Year | Property taxes | Tax assessment |
|---|---|---|
| 2022 | $3,808 +27% | $201,800 +52.9% |
| 2021 | $3,000 | $132,000 |
| 2020 | $3,000 -11.1% | $132,000 -5.7% |
Find assessor info on the county website
Neighborhood: 53132
Nearby schools
GreatSchools rating
- 7/10Country Dale Elementary SchoolGrades: PK-5Distance: 0.6 mi
- 6/10Forest Park Middle SchoolGrades: 6-8Distance: 2.6 mi
- 8/10Franklin High SchoolGrades: 9-12Distance: 4.5 mi
Schools provided by the listing agent
- Middle: Forest Park
- High: Franklin
- District: Franklin Public
Source: WIREX MLS. This data may not be complete. We recommend contacting the local school district to confirm school assignments for this home.

Get pre-qualified for a loan
At Zillow Home Loans, we can pre-qualify you in as little as 5 minutes with no impact to your credit score.An equal housing lender. NMLS #10287.

