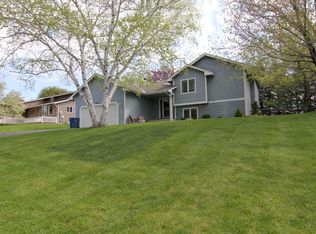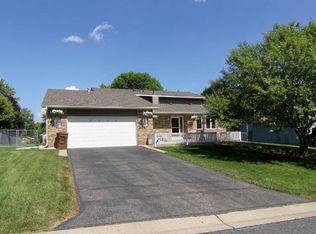Closed
$410,000
7861 Barbara Ave, Inver Grove Heights, MN 55077
4beds
2,202sqft
Single Family Residence
Built in 1988
0.28 Acres Lot
$401,100 Zestimate®
$186/sqft
$2,755 Estimated rent
Home value
$401,100
$373,000 - $429,000
$2,755/mo
Zestimate® history
Loading...
Owner options
Explore your selling options
What's special
Welcome home to this beautifully maintained 4 bedrooms/2 bathroom split level, packed with thoughtful updates and move-in ready! Step inside to find a remodeled kitchen featuring stainless steel appliances, granite countertops, tile backsplash, center island and walk-in pantry. The main level offers three bedrooms including a spacious primary bedroom with double closets and a walk-thru bathroom. Downstairs, the finished lower level with new carpet provides extra living space complete with family rooms, fireplace, ¾ bathroom, and 4th bedroom. Large deck and backyard space. Exterior boasts Hardie Board siding. Every inch of this property reflects the care and attention it’s received, from the pristine interiors to the well-kept outdoor spaces…Don’t miss out on this meticulously maintained home!
Zillow last checked: 8 hours ago
Listing updated: July 18, 2025 at 07:30am
Listed by:
Kristopher G. Jacobsen 651-270-5429,
Eos Realty, LLC
Bought with:
Amenti Senbeta
Keller Williams Integrity Realty
Source: NorthstarMLS as distributed by MLS GRID,MLS#: 6734167
Facts & features
Interior
Bedrooms & bathrooms
- Bedrooms: 4
- Bathrooms: 2
- Full bathrooms: 2
Bedroom 1
- Level: Main
- Area: 182 Square Feet
- Dimensions: 14 x 13
Bedroom 2
- Level: Main
- Area: 110 Square Feet
- Dimensions: 11 x 10
Bedroom 3
- Level: Main
- Area: 100 Square Feet
- Dimensions: 10 x 10
Bedroom 4
- Level: Lower
- Area: 143 Square Feet
- Dimensions: 13 x 11
Bonus room
- Level: Lower
- Area: 255 Square Feet
- Dimensions: 17 x 15
Dining room
- Level: Main
- Area: 90 Square Feet
- Dimensions: 10 x 9
Family room
- Level: Lower
- Area: 234 Square Feet
- Dimensions: 18 x 13
Kitchen
- Level: Main
- Area: 100 Square Feet
- Dimensions: 10 x 10
Laundry
- Level: Lower
- Area: 152 Square Feet
- Dimensions: 19 x 8
Living room
- Level: Main
- Area: 196 Square Feet
- Dimensions: 14 x 14
Other
- Level: Main
- Area: 30 Square Feet
- Dimensions: 6 x 5
Heating
- Forced Air
Cooling
- Central Air
Appliances
- Included: Dishwasher, Disposal, Dryer, Microwave, Range, Refrigerator, Stainless Steel Appliance(s), Washer
Features
- Basement: Egress Window(s),Finished,Full
- Number of fireplaces: 1
- Fireplace features: Family Room, Wood Burning
Interior area
- Total structure area: 2,202
- Total interior livable area: 2,202 sqft
- Finished area above ground: 1,252
- Finished area below ground: 950
Property
Parking
- Total spaces: 2
- Parking features: Attached, Garage Door Opener
- Attached garage spaces: 2
- Has uncovered spaces: Yes
Accessibility
- Accessibility features: None
Features
- Levels: Multi/Split
- Patio & porch: Deck
- Pool features: None
Lot
- Size: 0.28 Acres
- Dimensions: 90 x 137
- Features: Near Public Transit, Many Trees
Details
- Foundation area: 1252
- Parcel number: 203640005110
- Zoning description: Residential-Single Family
Construction
Type & style
- Home type: SingleFamily
- Property subtype: Single Family Residence
Materials
- Fiber Cement
- Roof: Age Over 8 Years
Condition
- Age of Property: 37
- New construction: No
- Year built: 1988
Utilities & green energy
- Gas: Natural Gas
- Sewer: City Sewer/Connected
- Water: City Water/Connected
Community & neighborhood
Location
- Region: Inver Grove Heights
- Subdivision: Inver Grove Estates
HOA & financial
HOA
- Has HOA: No
Price history
| Date | Event | Price |
|---|---|---|
| 7/17/2025 | Sold | $410,000-2.4%$186/sqft |
Source: | ||
| 6/12/2025 | Pending sale | $420,000$191/sqft |
Source: | ||
| 6/5/2025 | Listed for sale | $420,000$191/sqft |
Source: | ||
| 5/5/2025 | Pending sale | $420,000$191/sqft |
Source: | ||
| 5/1/2025 | Listed for sale | $420,000$191/sqft |
Source: | ||
Public tax history
| Year | Property taxes | Tax assessment |
|---|---|---|
| 2023 | $3,570 +2% | $350,600 +1.1% |
| 2022 | $3,500 +7.2% | $346,700 +15% |
| 2021 | $3,264 +7.7% | $301,600 +13.6% |
Find assessor info on the county website
Neighborhood: 55077
Nearby schools
GreatSchools rating
- 7/10Salem Hills Elementary SchoolGrades: PK-5Distance: 2 mi
- 4/10Inver Grove Heights Middle SchoolGrades: 6-8Distance: 1 mi
- 5/10Simley Senior High SchoolGrades: 9-12Distance: 0.9 mi
Get a cash offer in 3 minutes
Find out how much your home could sell for in as little as 3 minutes with a no-obligation cash offer.
Estimated market value
$401,100
Get a cash offer in 3 minutes
Find out how much your home could sell for in as little as 3 minutes with a no-obligation cash offer.
Estimated market value
$401,100

