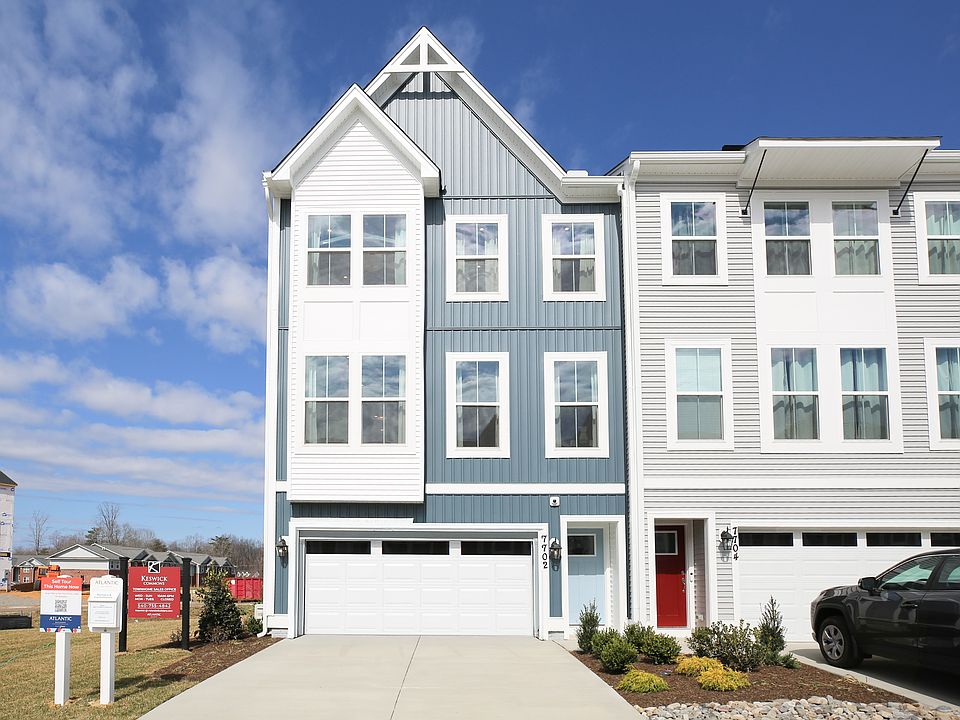Immediate Move-In for this new end unit Braxton Townhome - 2,145 sq. ft. with 3 bedrooms, 2 full baths, 2 half bath & 2-car rear load garage - Spacious floorplan with LVP throughout the foyer, dining area, and great room - Modern kitchen with Midtown design collection featuring Winstead Maple White and Sarsaparilla cabinets, Lagoon Silestone countertops , large island and stainless steel appliances - Large owners suite with luxury bath - Lower level includes a private study, perfect for focused work or quiet retreat Keswick Commons is the newest neighborhood in this popular Spotsylvania Courthouse community that is filled with amenities such as a community pool, clubhouse, parks, playgrounds, soccer field, tennis courts and walking trails. It also has easy access to some of the area's most desirable local recreation opportunities such as Lake Anna and significant historic sites such as Spotsylvania Court House Battlefield. The community boasts a convenient location near I-95, Route 1 and Spotsylvania Courthouse Village with many dining opportunities. Additional shopping, dining and healthcare facilities are close by in the Cosner's Corner where you can find many stores, restaurants and the Spotsylvania Regional Medical Center. Schools currently serving Keswick Commons include: Spotsylvania Elementary School, Spotsylvania Middle School, Spotsylvania High School
Pending
$460,900
7861 Harlow Cir, Spotsylvania, VA 22551
3beds
2,145sqft
Townhouse
Built in 2025
2,200 Square Feet Lot
$-- Zestimate®
$215/sqft
$161/mo HOA
What's special
Spacious floorplanEnd unitLarge islandTennis courtsSoccer fieldWalking trailsPrivate study
Call: (540) 426-1557
- 55 days
- on Zillow |
- 48 |
- 2 |
Zillow last checked: 7 hours ago
Listing updated: August 05, 2025 at 01:35am
Listed by:
Chris Burns 804-640-9726,
Coldwell Banker Elite
Source: Bright MLS,MLS#: VASP2034408
Travel times
Schedule tour
Select your preferred tour type — either in-person or real-time video tour — then discuss available options with the builder representative you're connected with.
Facts & features
Interior
Bedrooms & bathrooms
- Bedrooms: 3
- Bathrooms: 4
- Full bathrooms: 2
- 1/2 bathrooms: 2
- Main level bathrooms: 1
Rooms
- Room types: Dining Room, Bedroom 2, Bedroom 3, Kitchen, Study, Great Room, Bathroom 2, Primary Bathroom, Half Bath
Bedroom 2
- Level: Upper
Bedroom 3
- Level: Upper
Primary bathroom
- Level: Upper
Primary bathroom
- Level: Upper
Bathroom 2
- Level: Upper
Dining room
- Level: Main
Great room
- Level: Main
Half bath
- Level: Main
Kitchen
- Level: Main
Study
- Level: Lower
Heating
- Heat Pump, Electric
Cooling
- Heat Pump, Central Air, Electric
Appliances
- Included: ENERGY STAR Qualified Dishwasher, ENERGY STAR Qualified Freezer, ENERGY STAR Qualified Refrigerator, Disposal, Microwave, Electric Water Heater
- Laundry: Hookup, Upper Level
Features
- Eat-in Kitchen, Combination Kitchen/Dining, Combination Kitchen/Living, Dry Wall
- Flooring: Carpet, Vinyl, Wood, Other, Ceramic Tile
- Doors: Insulated
- Windows: ENERGY STAR Qualified Windows, Low Emissivity Windows
- Basement: Exterior Entry,Walk-Out Access,Windows,Other,Full,Partially Finished,Rear Entrance
- Has fireplace: No
Interior area
- Total structure area: 2,145
- Total interior livable area: 2,145 sqft
- Finished area above ground: 2,145
Video & virtual tour
Property
Parking
- Total spaces: 2
- Parking features: Garage Faces Rear, Asphalt, Attached
- Attached garage spaces: 2
- Has uncovered spaces: Yes
Accessibility
- Accessibility features: None
Features
- Levels: Three
- Stories: 3
- Patio & porch: Deck
- Pool features: Community
Lot
- Size: 2,200 Square Feet
Details
- Additional structures: Above Grade
- Parcel number: NO TAX RECORD
- Zoning: RESIDENTIAL
- Special conditions: Standard
Construction
Type & style
- Home type: Townhouse
- Architectural style: Transitional,Craftsman,Other
- Property subtype: Townhouse
Materials
- Other, Vinyl Siding
- Foundation: Slab, Other
- Roof: Shingle
Condition
- New construction: Yes
- Year built: 2025
Details
- Builder model: Braxton
- Builder name: ATLANTIC BUILDERS
Utilities & green energy
- Sewer: Public Sewer
- Water: Public
- Utilities for property: Cable Available, Underground Utilities, Fiber Optic
Green energy
- Energy efficient items: Construction, Lighting, Home Energy Management, HVAC
Community & HOA
Community
- Security: Security System, Smoke Detector(s)
- Subdivision: Keswick Commons
HOA
- Has HOA: Yes
- Amenities included: Tot Lots/Playground, Common Grounds, Picnic Area, Pool, Clubhouse, Soccer Field, Tennis Court(s), Jogging Path
- Services included: Common Area Maintenance, Lawn Care Front, Lawn Care Rear, Lawn Care Side, Maintenance Grounds, Pool(s), Recreation Facility, Snow Removal, Trash, Management
- HOA fee: $161 monthly
Location
- Region: Spotsylvania
Financial & listing details
- Price per square foot: $215/sqft
- Tax assessed value: $105,000
- Annual tax amount: $771
- Date on market: 7/1/2025
- Listing agreement: Exclusive Right To Sell
- Ownership: Fee Simple
About the community
Keswick Commons is the newest neighborhood in this popular Spotsylvania Courthouse community that is filled with amenities such as a community pool, clubhouse, parks, playgrounds, soccer field, tennis courts and walking trails. It also has easy access to some of the area's most desirable local recreation opportunities such as Lake Anna and significant historic sites such as Spotsylvania Court House Battlefield. The community boasts a convenient location near I-95, Route 1 and Spotsylvania Courthouse Village with many dining opportunities. Additional shopping, dining and healthcare facilities are close by in the Cosner's Corner where you can find many stores, restaurants and the Spotsylvania Regional Medical Center. Atlantic Builders will offer two collections of townhomes at Keswick Commons. Our popular Sienna townhome which features 2,189 square feet with 3-4 bedrooms, 2.5-3.5 baths, a 2 car garage and a spacious rear yard. And the brand new Braxton townhome which will have 2,145 square feet, 3-4 bedrooms, 2.5- 3.5 baths and a rear 2-car garage.

7702 Harlow Circle, Spotsylvania Courthouse, VA 22551
Source: Atlantic Builders
