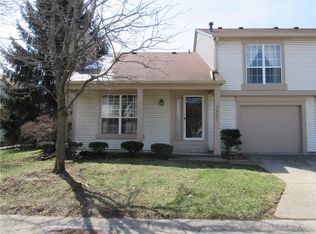Sold
Zestimate®
$156,900
7861 Hunters Path, Indianapolis, IN 46214
2beds
965sqft
Residential, Condominium
Built in 1981
-- sqft lot
$156,900 Zestimate®
$163/sqft
$-- Estimated rent
Home value
$156,900
$149,000 - $165,000
Not available
Zestimate® history
Loading...
Owner options
Explore your selling options
What's special
Looking for a low-maintenance lifestyle? You've found it and it has location to boot! This cozy home has been lovingly updated and is perfectly poised just minutes from Speedway and lush Eagle Creek. In historic Speedway there are festivals, great restaurants, shopping, and the iconic Indy 500. Nature lovers will adore Eagle Creek with a 1400 acre reservoir and the 3rd largest city park in the nation. Hike/bike miles of trails, kayak, sail, pontoon, or dine waterside at Rick's Boatyard. Now let's talk houses. This open-concept cutie pie with soaring great room ceiling has been loved on from head to toe. Over 20,000 in updates in the past 2 years including LVP flooring, updated kitchen and bathrooms, fireplace refresh with convenient electric fireplace that produces heat, all new appliances and washer/dryer included too. Oh let's not forget about the replacement windows and sliding glass door that are already in place. The second bedroom is a loft but has a closet so would easily convert to a fully enclosed bedroom. Or, leave it as is for a home office with a view. This one is truly move-in ready and seller is motivated. All you have to do is bring your stuff so come see if this is the one you've been waiting for!
Zillow last checked: 8 hours ago
Listing updated: October 08, 2025 at 03:08pm
Listing Provided by:
Jacqueline Veney 317-698-3674,
Hill & Associates
Bought with:
Morgan Lathery
Keller Williams Indy Metro S
Source: MIBOR as distributed by MLS GRID,MLS#: 22057583
Facts & features
Interior
Bedrooms & bathrooms
- Bedrooms: 2
- Bathrooms: 2
- Full bathrooms: 1
- 1/2 bathrooms: 1
- Main level bathrooms: 1
Primary bedroom
- Level: Upper
- Area: 216 Square Feet
- Dimensions: 18x12
Bedroom 2
- Level: Upper
- Area: 99 Square Feet
- Dimensions: 11x9
Dining room
- Level: Main
- Area: 81 Square Feet
- Dimensions: 9x9
Kitchen
- Level: Main
- Area: 63 Square Feet
- Dimensions: 9x7
Living room
- Level: Main
- Area: 204 Square Feet
- Dimensions: 17x12
Heating
- Forced Air, Natural Gas
Cooling
- Central Air
Appliances
- Included: Dryer, Electric Oven, Refrigerator, Washer, Water Purifier
- Laundry: Laundry Closet, Main Level
Features
- Vaulted Ceiling(s), Eat-in Kitchen
- Windows: Wood Work Painted
- Has basement: No
- Number of fireplaces: 1
- Fireplace features: Living Room, Other
- Common walls with other units/homes: 2+ Common Walls,End Unit
Interior area
- Total structure area: 965
- Total interior livable area: 965 sqft
Property
Parking
- Total spaces: 1
- Parking features: Attached
- Attached garage spaces: 1
Features
- Levels: Two
- Stories: 2
- Entry location: Ground Level
- Patio & porch: Covered, Patio
Lot
- Size: 4,356 sqft
- Features: Corner Lot
Details
- Parcel number: 490527139001000900
- Special conditions: Sales Disclosure Supplements
- Horse amenities: None
Construction
Type & style
- Home type: Condo
- Architectural style: Traditional
- Property subtype: Residential, Condominium
- Attached to another structure: Yes
Materials
- Vinyl With Stone
- Foundation: Slab
Condition
- Updated/Remodeled
- New construction: No
- Year built: 1981
Utilities & green energy
- Water: Public
- Utilities for property: Electricity Connected, Sewer Connected, Water Connected
Community & neighborhood
Community
- Community features: Low Maintenance Lifestyle, Sidewalks
Location
- Region: Indianapolis
- Subdivision: Fox Ridge
HOA & financial
HOA
- Has HOA: Yes
- HOA fee: $190 monthly
- Amenities included: Insurance, Maintenance Grounds, Maintenance, Management, Snow Removal, Trash
- Services included: Entrance Common, Insurance, Lawncare, Maintenance Grounds, Maintenance Structure, Maintenance, Management, Snow Removal, Trash
- Association phone: 317-253-1401
Price history
| Date | Event | Price |
|---|---|---|
| 10/3/2025 | Sold | $156,900-1.9%$163/sqft |
Source: | ||
| 8/27/2025 | Pending sale | $159,900$166/sqft |
Source: | ||
| 8/22/2025 | Listed for sale | $159,900-3.1%$166/sqft |
Source: | ||
| 8/12/2025 | Listing removed | $165,000$171/sqft |
Source: | ||
| 8/12/2025 | Price change | $165,000+3.1%$171/sqft |
Source: | ||
Public tax history
Tax history is unavailable.
Neighborhood: Key Meadows
Nearby schools
GreatSchools rating
- 3/10North Wayne Elementary SchoolGrades: PK-6Distance: 1.1 mi
- NABen Davis Ninth Grade CenterGrades: 9Distance: 1.8 mi
- 3/10Ben Davis High SchoolGrades: 10-12Distance: 1.8 mi
Get a cash offer in 3 minutes
Find out how much your home could sell for in as little as 3 minutes with a no-obligation cash offer.
Estimated market value
$156,900
Get a cash offer in 3 minutes
Find out how much your home could sell for in as little as 3 minutes with a no-obligation cash offer.
Estimated market value
$156,900
