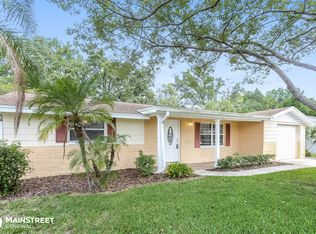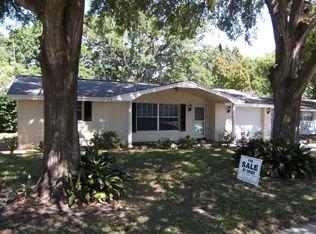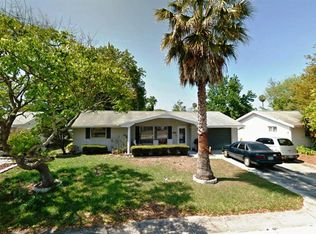Beautifully remodeled in 2019 home in a much sought after neighborhood in New Port Richey. A/C and tankless water heater replaced in 2019 along with a new wood fence backyard. New roof installed late 2020. Higher end tile, appliances and cabinetry compliments this beautiful home and the lot is a rare with no direct neighbors right behind you and a lovely little ravine .
This property is off market, which means it's not currently listed for sale or rent on Zillow. This may be different from what's available on other websites or public sources.


