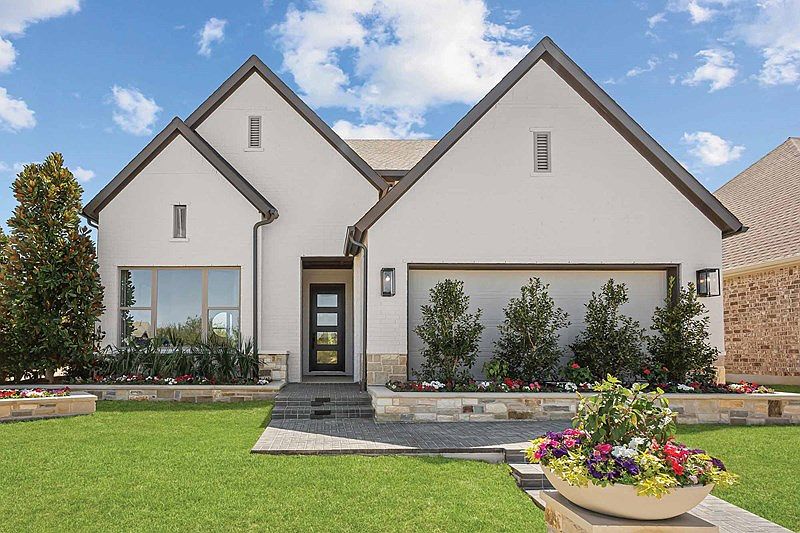Coming home is the best part of every day with the impressive style and comforts of this new home in Tavolo Park Cottages! Comfort and luxury inspire every lifestyle refinement of The Violet floor plan. A multi-function island and expansive view of the sunny living and dining spaces contribute to the culinary layout of the glamorous kitchen.
Begin and end each day in your glamorous Owner’s Retreat, complete with an en suite Owner’s Bath and spacious walk-in closet. A main-level guest room and a pair of upstairs bedrooms provide ample privacy and individual appeal for growing family members and hosting out-of-town loved ones.
The upstairs retreat and front study provide ideal spaces to create the specialty space of your dreams. Outside, the private covered porch offers a peaceful place to enjoy cozy mornings and quiet evenings alike.
Call or chat with the David Weekley Homes at Tavolo Park Cottages Team to learn about the industry-leading warranty included with this new construction home in Fort Worth, TX.
New construction
$579,990
7861 Winterbloom Way, Fort Worth, TX 76123
4beds
2,808sqft
Est.:
Single Family Residence
Built in 2025
5,998.21 Square Feet Lot
$577,900 Zestimate®
$207/sqft
$54/mo HOA
- 117 days |
- 40 |
- 1 |
Zillow last checked: 8 hours ago
Listing updated: October 25, 2025 at 12:30pm
Listed by:
Jimmy Rado 0221720 877-933-5539,
David M. Weekley
Source: NTREIS,MLS#: 21032428
Travel times
Schedule tour
Select your preferred tour type — either in-person or real-time video tour — then discuss available options with the builder representative you're connected with.
Facts & features
Interior
Bedrooms & bathrooms
- Bedrooms: 4
- Bathrooms: 4
- Full bathrooms: 3
- 1/2 bathrooms: 1
Primary bedroom
- Features: Walk-In Closet(s)
- Level: First
- Dimensions: 16 x 18
Bedroom
- Level: First
- Dimensions: 10 x 12
Bedroom
- Level: Second
- Dimensions: 11 x 11
Bedroom
- Level: Second
- Dimensions: 12 x 12
Primary bathroom
- Features: Dual Sinks, Garden Tub/Roman Tub, Separate Shower
- Level: First
- Dimensions: 15 x 8
Dining room
- Level: First
- Dimensions: 11 x 15
Game room
- Level: Second
- Dimensions: 9 x 16
Kitchen
- Features: Breakfast Bar, Granite Counters, Kitchen Island
- Level: First
- Dimensions: 19 x 11
Living room
- Features: Fireplace
- Level: First
- Dimensions: 13 x 15
Office
- Level: First
- Dimensions: 1 x 1
Utility room
- Features: Utility Room
- Level: First
- Dimensions: 1 x 1
Heating
- Central, Electric, Natural Gas, Zoned
Cooling
- Ceiling Fan(s), Zoned
Appliances
- Included: Dishwasher, Electric Oven, Gas Cooktop, Disposal, Gas Water Heater, Microwave, Tankless Water Heater, Vented Exhaust Fan
Features
- Decorative/Designer Lighting Fixtures, High Speed Internet, Cable TV, Vaulted Ceiling(s), Air Filtration
- Flooring: Carpet, Ceramic Tile, Wood
- Has basement: No
- Number of fireplaces: 1
- Fireplace features: Decorative, Gas, Gas Log, Gas Starter
Interior area
- Total interior livable area: 2,808 sqft
Video & virtual tour
Property
Parking
- Total spaces: 2
- Parking features: Garage Faces Front, Garage, Garage Door Opener
- Attached garage spaces: 2
Features
- Levels: Two
- Stories: 2
- Patio & porch: Covered
- Exterior features: Rain Gutters
- Pool features: None
- Fencing: Wood
Lot
- Size: 5,998.21 Square Feet
- Dimensions: 50' x 120'
- Features: Landscaped, Subdivision, Sprinkler System
Details
- Parcel number: 000
- Other equipment: Air Purifier
Construction
Type & style
- Home type: SingleFamily
- Architectural style: Craftsman,Contemporary/Modern,Detached
- Property subtype: Single Family Residence
Materials
- Brick, Rock, Stone
- Foundation: Slab
- Roof: Composition
Condition
- New construction: Yes
- Year built: 2025
Details
- Builder name: David Weekley Homes
Utilities & green energy
- Sewer: Public Sewer
- Water: Public
- Utilities for property: Sewer Available, Water Available, Cable Available
Green energy
- Energy efficient items: Appliances, HVAC, Rain/Freeze Sensors, Thermostat, Water Heater, Windows
- Indoor air quality: Filtration
- Water conservation: Low-Flow Fixtures, Water-Smart Landscaping
Community & HOA
Community
- Features: Community Mailbox
- Security: Prewired, Security System, Carbon Monoxide Detector(s), Fire Sprinkler System, Smoke Detector(s)
- Subdivision: Tavolo Park Cottages
HOA
- Has HOA: Yes
- Services included: All Facilities, Association Management
- HOA fee: $650 annually
- HOA name: 995
- HOA phone: 999-999-9999
Location
- Region: Fort Worth
Financial & listing details
- Price per square foot: $207/sqft
- Date on market: 8/14/2025
- Cumulative days on market: 107 days
- Listing terms: Cash,Conventional,FHA,VA Loan
About the community
PoolPlaygroundGolfCoursePark+ 1 more
David Weekley Homes is now selling the final phase of new homes in Tavolo Park Cottages! Located in southwest Ft. Worth, this 468-acre master-planned community features beautiful single-family homes situated on 50-foot homesites. Here, you can embrace the lifestyle you've been dreaming of and enjoy top quality craftsmanship from a trusted Dallas/Ft. Worth home builder with over 45 years of experience, as well as:Playground, pool and green spaces; Proximity to Benbrook Lake, parks, trails and golf courses; Nearby shopping, dining and entertainment; Students attend Crowley ISD schools
Source: David Weekley Homes

