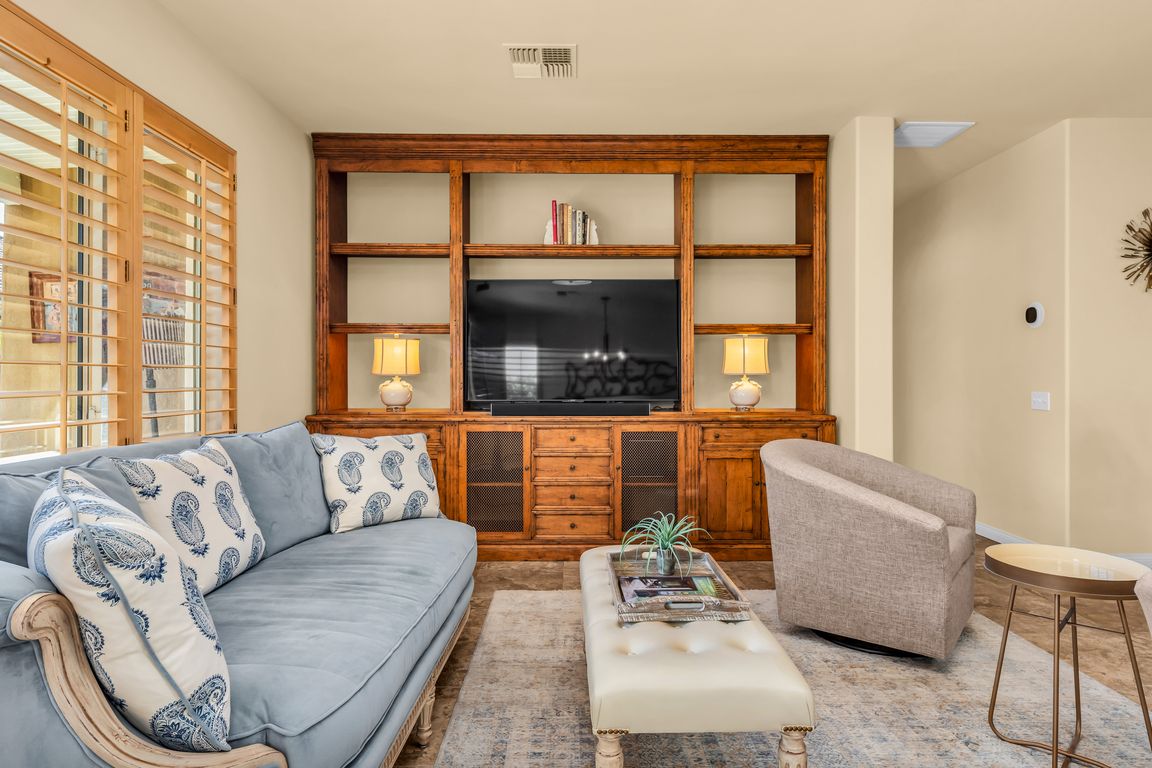
For sale
$549,000
2beds
1,578sqft
78643 Palm Tree Ave, Palm Desert, CA 92211
2beds
1,578sqft
Single family residence
Built in 1997
4,792 sqft
2 Attached garage spaces
$348 price/sqft
$443 monthly HOA fee
What's special
Soothing water featureNew refrigeratorSouth-facing patioSpacious guest suiteFlagstone hardscapeVersatile denLuxurious primary suite
Welcome to this stunning, meticulously maintained, and beautifully upgraded one-of-a-kind St. Maarten model offering 2 Bedrooms PLUS Den & 2 Baths. A home that truly stands apart for its elegance, warmth, and attention to detail. You're greeted by a gorgeous custom courtyard featuring stacked stone accents, wrought iron detailing, and a ...
- 3 days |
- 511 |
- 18 |
Source: CRMLS,MLS#: 219138710DA Originating MLS: California Desert AOR & Palm Springs AOR
Originating MLS: California Desert AOR & Palm Springs AOR
Travel times
Family Room
Kitchen
Primary Bedroom
Zillow last checked: 8 hours ago
Listing updated: November 14, 2025 at 12:24pm
Listing Provided by:
Araceli Vazquez DRE #01320081 760-578-2986,
Berkshire Hathaway HomeServices California Properties,
Damaris Dyal DRE #01923165 760-832-4545,
Berkshire Hathaway HomeServices California Properties
Source: CRMLS,MLS#: 219138710DA Originating MLS: California Desert AOR & Palm Springs AOR
Originating MLS: California Desert AOR & Palm Springs AOR
Facts & features
Interior
Bedrooms & bathrooms
- Bedrooms: 2
- Bathrooms: 2
- Full bathrooms: 2
Rooms
- Room types: Den, Great Room, Primary Bedroom, Other
Primary bedroom
- Features: Primary Suite
Bathroom
- Features: Separate Shower, Vanity
Kitchen
- Features: Granite Counters, Kitchen Island, Remodeled, Updated Kitchen
Other
- Features: Walk-In Closet(s)
Heating
- Central, Natural Gas
Cooling
- Central Air
Appliances
- Included: Gas Range, Microwave, Refrigerator, Range Hood, Tankless Water Heater
- Laundry: Laundry Room
Features
- Breakfast Bar, High Ceilings, Open Floorplan, Primary Suite, Walk-In Closet(s)
- Flooring: Tile, Wood
- Doors: Sliding Doors
- Windows: Shutters
- Has fireplace: No
Interior area
- Total interior livable area: 1,578 sqft
Property
Parking
- Total spaces: 2
- Parking features: Driveway, Garage, Garage Door Opener, Side By Side
- Attached garage spaces: 2
Features
- Levels: One
- Stories: 1
- Patio & porch: Covered, Stone, See Remarks
- Fencing: Block
Lot
- Size: 4,792 Square Feet
- Features: Back Yard, Front Yard, Landscaped, Planned Unit Development
Details
- Parcel number: 748230067
- Special conditions: Standard
Construction
Type & style
- Home type: SingleFamily
- Architectural style: Traditional
- Property subtype: Single Family Residence
Materials
- Stucco
- Roof: Tile
Condition
- Updated/Remodeled
- New construction: No
- Year built: 1997
Details
- Builder model: St. Maarten
- Builder name: Del Webb
Utilities & green energy
- Utilities for property: Cable Available
Community & HOA
Community
- Features: Gated
- Security: Gated Community, 24 Hour Security
- Senior community: Yes
- Subdivision: Sun City
HOA
- Has HOA: Yes
- Amenities included: Bocce Court, Billiard Room, Clubhouse, Controlled Access, Fitness Center, Golf Course, Game Room, Lake or Pond, Meeting Room, Management, Meeting/Banquet/Party Room, Other Courts, Pet Restrictions, Recreation Room, Tennis Court(s), Cable TV
- HOA fee: $398 monthly
- HOA name: SCPDCA
- HOA phone: 760-200-2222
- Second HOA fee: $45 monthly
Location
- Region: Palm Desert
Financial & listing details
- Price per square foot: $348/sqft
- Tax assessed value: $431,229
- Date on market: 11/13/2025
- Listing terms: Cash,Submit
- Inclusions: Refrigerator, Washer/Dryer, household goods, decor and furniture at no additional value.
- Exclusions: Owner's personal items and car.