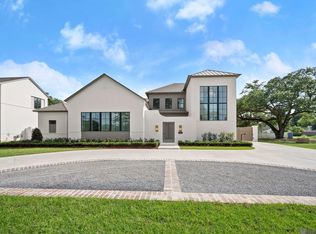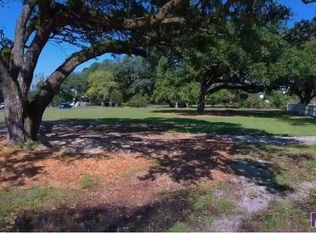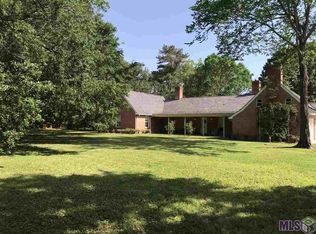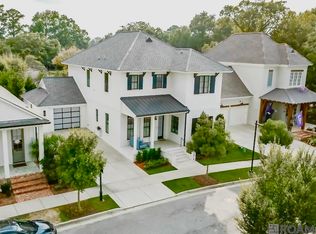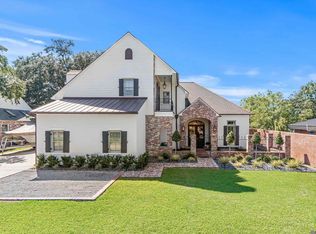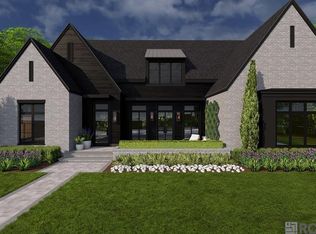Come make this home your own! PRICE is still fluid - home could be built starting from $1.675M. Home can be pre-sold before construction and planning with Craft Homes and Craft Interiors can begin asap. This home will be all that you have come to love in a Brandon Craft home and more. Custom interior design, including color selection, selection of finishes (flooring, lights, countertops, tile etc.) provided by Craft Interiors and included in final purchase price. Gated entry, all clad windows, top of the line smart home features, heated and cooled retractable-screened in back porch. Walkway to Rodney Dr will be laid for easy access to walking and biking in Kenilworth. Home may not be the same as described measurements listed, details are subject to change based on pre-construction planning process. This listing is for a proposed home to be built on this lot. Actual plans do not yet exist, and this rendering is a sample of what could be built here. Home can be pre-sold before construction and planning with Craft Homes and Craft Interiors can begin asap.
Pending
$1,675,000
7865 Highland Rd, Baton Rouge, LA 70808
4beds
3,633sqft
Est.:
Single Family Residence, Residential
Built in 2024
0.43 Acres Lot
$-- Zestimate®
$461/sqft
$-- HOA
What's special
Gated entrySelection of finishesWalkway to rodney drAll clad windowsCustom interior design
- 774 days |
- 16 |
- 1 |
Zillow last checked: 8 hours ago
Listing updated: September 16, 2025 at 10:03am
Listed by:
Jonathan Duhon,
Craft Realty 225-228-1361
Source: ROAM MLS,MLS#: 2023020673
Facts & features
Interior
Bedrooms & bathrooms
- Bedrooms: 4
- Bathrooms: 5
- Full bathrooms: 4
- Partial bathrooms: 1
Rooms
- Room types: Bathroom, Primary Bathroom, Bedroom, Primary Bedroom
Primary bedroom
- Features: En Suite Bath, Ceiling 9ft Plus, Ceiling Fan(s), Split, Master Downstairs
- Level: First
- Area: 0
- Dimensions: 0 x 0
Bedroom 1
- Level: First
- Area: 0
- Dimensions: 0 x 0
Bedroom 2
- Level: First
- Area: 0
- Dimensions: 0 x 0
Bedroom 3
- Level: First
- Area: 0
- Dimensions: 0 x 0
Bedroom 4
- Level: Second
- Area: 0
- Dimensions: 0 x 0
Primary bathroom
- Features: Double Vanity, Walk-In Closet(s), Separate Shower, Soaking Tub
- Level: First
- Area: 0
- Dimensions: 0 x 0
Bathroom 1
- Level: First
- Area: 0
- Dimensions: 0 x 0
Bathroom 2
- Level: Second
- Area: 0
- Dimensions: 0 x 0
Kitchen
- Features: Granite Counters, Kitchen Island, Pantry, Cabinets Custom Built
Heating
- 2 or More Units Heat
Cooling
- Multi Units, Ceiling Fan(s)
Appliances
- Included: Gas Cooktop, Dishwasher, Disposal, Freezer, Microwave, Range/Oven, Refrigerator, Range Hood, Gas Water Heater, Stainless Steel Appliance(s)
- Laundry: Washer/Dryer Hookups
Features
- Ceiling 9'+, Beamed Ceilings, Ceiling Varied Heights
- Flooring: Ceramic Tile, Wood
- Windows: Window Treatments
- Has fireplace: Yes
- Fireplace features: Outside
Interior area
- Total structure area: 5,086
- Total interior livable area: 3,633 sqft
Property
Parking
- Total spaces: 4
- Parking features: 4+ Cars Park, Attached, Garage, Concrete
- Has attached garage: Yes
Features
- Stories: 1
- Patio & porch: Covered, Enclosed, Screened, Patio
- Exterior features: Outdoor Speakers, Outdoor Kitchen, Lighting, Rain Gutters
Lot
- Size: 0.43 Acres
- Dimensions: 93 x 195
- Features: Corner Lot, Rectangular Lot, Landscaped
Details
- Special conditions: Standard
Construction
Type & style
- Home type: SingleFamily
- Architectural style: Traditional
- Property subtype: Single Family Residence, Residential
Materials
- Brick Siding, Fiber Cement, Stucco Siding, Frame
- Foundation: Slab
- Roof: Shingle
Condition
- To Be Built,Under Construction
- New construction: Yes
- Year built: 2024
Details
- Builder name: Brandon Craft Developments, LLC
Utilities & green energy
- Gas: Atmos
- Sewer: Comm. Sewer
- Water: Comm. Water
Community & HOA
Community
- Subdivision: Rural Tract (no Subd)
Location
- Region: Baton Rouge
Financial & listing details
- Price per square foot: $461/sqft
- Price range: $1.7M - $1.7M
- Date on market: 12/28/2023
- Listing terms: Cash,Conventional
Estimated market value
Not available
Estimated sales range
Not available
Not available
Price history
Price history
| Date | Event | Price |
|---|---|---|
| 9/16/2025 | Pending sale | $1,675,000$461/sqft |
Source: | ||
| 2/26/2025 | Price change | $1,675,000-33%$461/sqft |
Source: | ||
| 12/28/2023 | Listed for sale | $2,500,000$688/sqft |
Source: | ||
Public tax history
Public tax history
Tax history is unavailable.BuyAbility℠ payment
Est. payment
$8,156/mo
Principal & interest
$6495
Property taxes
$1075
Home insurance
$586
Climate risks
Neighborhood: Kenilworth
Nearby schools
GreatSchools rating
- 7/10Magnolia Woods Elementary SchoolGrades: PK-5Distance: 0.8 mi
- 6/10Glasgow Middle SchoolGrades: 6-8Distance: 2.4 mi
- 2/10Mckinley Senior High SchoolGrades: 9-12Distance: 4.1 mi
Schools provided by the listing agent
- District: East Baton Rouge
Source: ROAM MLS. This data may not be complete. We recommend contacting the local school district to confirm school assignments for this home.
- Loading
