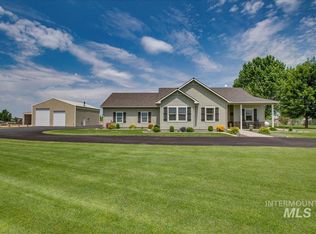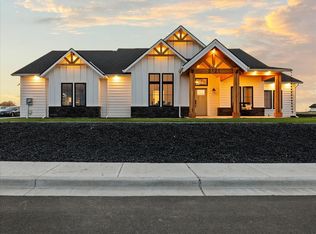Stunning home with 1.77 fully fenced, irrigated acres w/fantastic views. Kitchen features knotty alder cabinets, knotty hickory flooring, granite counters, island/breakfast bar, SS appliances, double oven, tile backsplash & 8x10 pantry. Media/Bonus room upstairs features wet bar & full bathroom. Master suite features crown molding, fan, motion sensors for night time lighting, travertine tile, soaker tub, 9x16 walk-in closet, walk-in shower w/5 heads w/temp selector controls. Must see! Continued below..
This property is off market, which means it's not currently listed for sale or rent on Zillow. This may be different from what's available on other websites or public sources.

