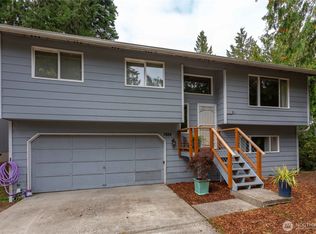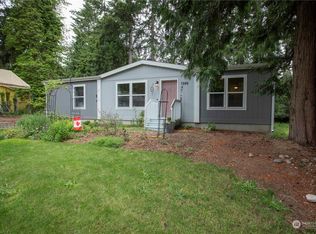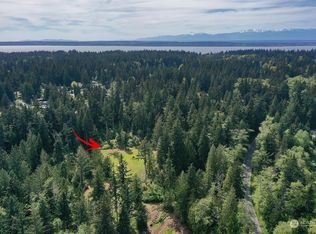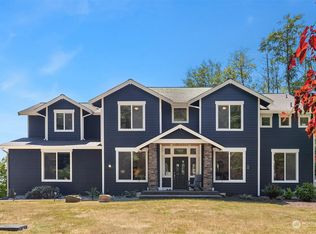Sold
Listed by:
Dana MacInnis,
John L. Scott Whidbey Island S,
Rachel Jeppesen,
John L. Scott Whidbey Island S
Bought with: Every Door Real Estate
$375,000
7867 Decatur Avenue, Clinton, WA 98236
2beds
1,188sqft
Manufactured On Land
Built in 1998
10,097.21 Square Feet Lot
$377,500 Zestimate®
$316/sqft
$2,596 Estimated rent
Home value
$377,500
$347,000 - $411,000
$2,596/mo
Zestimate® history
Loading...
Owner options
Explore your selling options
What's special
Island living is easy in this recently updated, affordable home with a light-filled open floor plan. With a freshly painted interior, new LVP flooring throughout, a new front deck, a new roof, and a new oven/range this "no-steps" one-level home is Move-In ready. Big Gig Fiber is available too! Your backyard is adjacent to private acreage, providing a backdrop of forest along the eastern side of your lot. Covered parking and a sweet garden/workshop shed too! Enjoy the Scatchet Head Community, which includes beach access to beautiful Cultus Bay w/ stunning views of Mt. Rainier & Puget Sound, a Clubhouse, heated pool, boat launch, picnic/BBQ areas, tennis, pickleball, & basketball! Welcome to Whidbey! Welcome Home!
Zillow last checked: 8 hours ago
Listing updated: January 19, 2026 at 04:03am
Listed by:
Dana MacInnis,
John L. Scott Whidbey Island S,
Rachel Jeppesen,
John L. Scott Whidbey Island S
Bought with:
Ron Gates, 21025156
Every Door Real Estate
Source: NWMLS,MLS#: 2423038
Facts & features
Interior
Bedrooms & bathrooms
- Bedrooms: 2
- Bathrooms: 2
- Full bathrooms: 2
- Main level bathrooms: 2
- Main level bedrooms: 2
Primary bedroom
- Level: Main
Bedroom
- Level: Main
Bathroom full
- Level: Main
Bathroom full
- Level: Main
Den office
- Level: Main
Entry hall
- Level: Main
Kitchen with eating space
- Level: Main
Living room
- Level: Main
Heating
- Forced Air, Electric
Cooling
- None
Appliances
- Included: Dishwasher(s), Dryer(s), Refrigerator(s), Stove(s)/Range(s), Washer(s), Water Heater: Electric, Water Heater Location: kitchen behind panel
Features
- Bath Off Primary
- Flooring: Vinyl Plank
- Doors: French Doors
- Windows: Double Pane/Storm Window
- Basement: None
- Has fireplace: No
Interior area
- Total structure area: 1,188
- Total interior livable area: 1,188 sqft
Property
Parking
- Total spaces: 1
- Parking features: Detached Carport, Driveway
- Has carport: Yes
- Covered spaces: 1
Features
- Levels: One
- Stories: 1
- Entry location: Main
- Patio & porch: Bath Off Primary, Double Pane/Storm Window, French Doors, Water Heater
- Has view: Yes
- View description: Territorial
Lot
- Size: 10,097 sqft
- Features: Paved, Deck, High Speed Internet, Outbuildings
- Topography: Level,Partial Slope
- Residential vegetation: Garden Space
Details
- Parcel number: S811000030070
- Zoning description: Jurisdiction: County
- Special conditions: Standard
Construction
Type & style
- Home type: MobileManufactured
- Property subtype: Manufactured On Land
Materials
- Wood Siding
- Foundation: Slab, Tie Down
- Roof: Composition
Condition
- Year built: 1998
Utilities & green energy
- Electric: Company: PSE
- Sewer: Septic Tank, Company: Septic
- Water: Community, Company: Scatchet Head Water District
Community & neighborhood
Community
- Community features: Athletic Court, Boat Launch, CCRs, Clubhouse, Playground
Location
- Region: Clinton
- Subdivision: Scatchet Head
HOA & financial
HOA
- HOA fee: $540 annually
- Services included: Common Area Maintenance, See Remarks
Other
Other facts
- Body type: Double Wide
- Listing terms: Cash Out,Conventional,FHA,USDA Loan,VA Loan
- Cumulative days on market: 78 days
Price history
| Date | Event | Price |
|---|---|---|
| 12/19/2025 | Sold | $375,000$316/sqft |
Source: | ||
| 10/7/2025 | Pending sale | $375,000$316/sqft |
Source: | ||
| 8/19/2025 | Price change | $375,000-5.1%$316/sqft |
Source: | ||
| 8/1/2025 | Listed for sale | $395,000$332/sqft |
Source: John L Scott Real Estate #2407655 Report a problem | ||
| 7/23/2025 | Listing removed | $395,000$332/sqft |
Source: John L Scott Real Estate #2407655 Report a problem | ||
Public tax history
| Year | Property taxes | Tax assessment |
|---|---|---|
| 2024 | $2,002 +7% | $275,332 -2.5% |
| 2023 | $1,871 +2.8% | $282,450 +5.6% |
| 2022 | $1,821 +12.5% | $267,566 +33.5% |
Find assessor info on the county website
Neighborhood: 98236
Nearby schools
GreatSchools rating
- 4/10South Whidbey ElementaryGrades: K-6Distance: 6.1 mi
- 7/10South Whidbey Middle SchoolGrades: 7-8Distance: 5.6 mi
- 7/10South Whidbey High SchoolGrades: 9-12Distance: 5.6 mi



