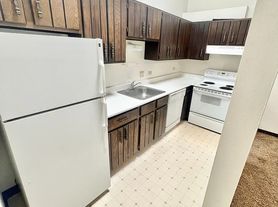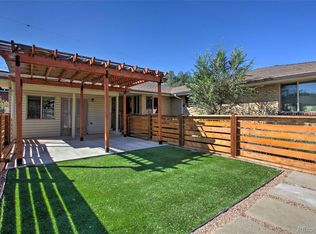Luxury townhome with incredibly affordable utilities, in Wheat Ridge, CO. This 2-bedroom (PLUS additional "flex" room), 3-level home has everything you want and didn't know you had to have!
The open floor plan is perfect for those who love to entertain! The main living level includes a large kitchen with an enviable 10-foot granite eat-in island with an under-mount sink and four pendant lights. The kitchen also features gorgeous stainless steel appliances, 5" plank LVP wood flooring, and a built-in pantry.
Upstairs, the master and secondary bedrooms each have their private bath with granite countertops, under-mount sinks, elongated toilets, and tile floors. The master bedroom has a large walk-in closet, dual sinks, and a clear glass shower. The convenient laundry room and linen closet on the upper floor makes chores a breeze.
Two outdoor living areas include a second-story balcony and the DoMore "flex" space. The DoMore space is a flexible lifestyle space located on the lower entry-level where you can design your home gym, bike, board & ski shop, home office, or bring your patio lounge space inside. The roll-up garage-style door provides a great way to merge the indoor and outdoor experience into one simply roll up the modern garage door to bring the outdoors in! This home is an end unit with plenty of large windows to let the light in and beautiful mountain views.
Additional plan features include air conditioning, a tankless water heater, an active radon system, and an oversized two-car attached garage with a WIFI garage door opener and 220-volt electric car charging ports. This solar-powered rowhome is LEED Gold Certified, Zero Energy Ready, and Indoor airPLUS Qualified, making overall utilities much lower than average cost.
DoMore Rows are located in the WestRidge community in the heart of Wheat Ridge, with a 15-minute commute to downtown Denver and less than a mile from I-70. You'll be within walking distance to local eateries, breweries, shops, and walking trails. This neighborhood borders the Arvada Shopping Center which includes Costco and Sam's Club. Wilmore-Davis Elementary school and Lutheran Medical center are both within a mile from the home.
Living areas included: Dining Room, Living Room, Kitchen, DoMore Flex Space at Entry, Lower Level Powder
Plan features: Open Floor Plan, Dual Vanities in Master, 2nd Floor Laundry, Walk-in Closets, Ceiling Fan Prewire, Air Conditioning, 9 Ceilings, Coat Closet, Upper Deck
Appliances: Whirlpool stainless steel appliances including gas top range, vented hood, and ENERGY STAR dishwasher
Outdoor features: Deck
Parking: Attached garage with epoxy flooring
Energy features: Solar Power, LED Lighting, Tankless Water Heater, WaterSense Products
Health features: Active Radon System, Air Purifier
Certifications: LEED Certified, Zero Energy Ready, Energy Star
Renter is responsible for all utilities. No smoking allowed. Renter's insurance policy required prior to move in.
Townhouse for rent
Accepts Zillow applications
$3,300/mo
7867 W 43rd Pl, Wheat Ridge, CO 80033
2beds
1,497sqft
Price may not include required fees and charges.
Townhouse
Available now
Cats, small dogs OK
Air conditioner, central air
In unit laundry
Attached garage parking
Forced air
What's special
Beautiful mountain viewsSecond-story balconyRoll-up garage-style doorFlex spaceEnd unitStainless steel appliancesBuilt-in pantry
- 30 days
- on Zillow |
- -- |
- -- |
Travel times
Facts & features
Interior
Bedrooms & bathrooms
- Bedrooms: 2
- Bathrooms: 4
- Full bathrooms: 4
Heating
- Forced Air
Cooling
- Air Conditioner, Central Air
Appliances
- Included: Dishwasher, Dryer, Range, Refrigerator, Washer
- Laundry: In Unit
Features
- View, Walk In Closet, Walk-In Closet(s)
- Flooring: Hardwood
Interior area
- Total interior livable area: 1,497 sqft
Property
Parking
- Parking features: Attached, Garage, Off Street
- Has attached garage: Yes
- Details: Contact manager
Features
- Exterior features: 220 volt electric vehicle charge outlet, Additional "flex" room, Electricity included in rent, End unit, Free snow removal, Granite countertops, Heating system: Forced Air, LEED certified, Lawn, No Utilities included in rent, Solar power, Stainless steel appliances, TV mount, Tankless water heater, Walk In Closet, Water included in rent
- Has view: Yes
- View description: Mountain View
Details
- Parcel number: 3923302052
Construction
Type & style
- Home type: Townhouse
- Property subtype: Townhouse
Utilities & green energy
- Utilities for property: Electricity, Water
Building
Management
- Pets allowed: Yes
Community & HOA
Location
- Region: Wheat Ridge
Financial & listing details
- Lease term: 1 Year
Price history
| Date | Event | Price |
|---|---|---|
| 9/27/2025 | Price change | $3,300-2.9%$2/sqft |
Source: Zillow Rentals | ||
| 9/15/2025 | Price change | $3,400-2.9%$2/sqft |
Source: Zillow Rentals | ||
| 9/4/2025 | Listed for rent | $3,500+16.7%$2/sqft |
Source: Zillow Rentals | ||
| 3/9/2024 | Listing removed | -- |
Source: Zillow Rentals | ||
| 2/28/2024 | Price change | $3,000-6.3%$2/sqft |
Source: Zillow Rentals | ||

