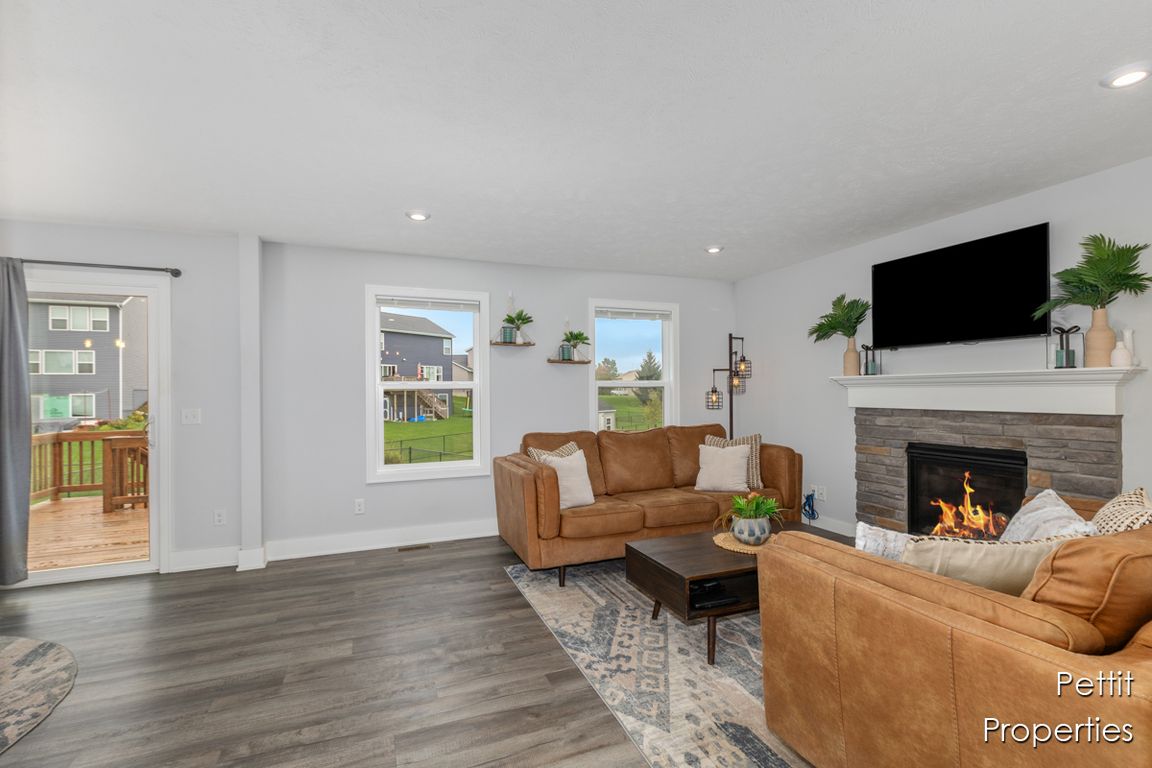Open: Sun 2pm-3:30pm

Active
$499,999
3beds
2,008sqft
7868 High Knoll Dr SE, Byron Center, MI 49315
3beds
2,008sqft
Single family residence
Built in 2019
0.27 Acres
3 Garage spaces
$249 price/sqft
$420 annually HOA fee
What's special
Fenced-in backyardUnderground sprinkler systemTree-lined streetOpen-concept floor planCustom upgrades
Welcome to this beautiful Eastbrook Builders home that perfectly blends style, comfort, and community living! Step inside to find an open-concept floor plan with custom upgrades and thoughtful touches throughout. From the moment you walk in, you'll notice how well-maintained this home is ready for you to move right in and ...
- 8 days |
- 1,480 |
- 51 |
Source: MichRIC,MLS#: 25049413
Travel times
Living Room
Kitchen
Primary Bedroom
Zillow last checked: 7 hours ago
Listing updated: 23 hours ago
Listed by:
Karen Benjamin 616-821-7676,
Keller Williams GR East 616-575-1800,
Steven A Pettit 616-504-6674,
Keller Williams GR East
Source: MichRIC,MLS#: 25049413
Facts & features
Interior
Bedrooms & bathrooms
- Bedrooms: 3
- Bathrooms: 3
- Full bathrooms: 2
- 1/2 bathrooms: 1
Primary bedroom
- Level: Upper
Bedroom 2
- Level: Upper
Bedroom 3
- Level: Upper
Bedroom 4
- Level: Upper
Primary bathroom
- Level: Upper
Den
- Level: Main
Dining area
- Level: Main
Dining room
- Description: Formal
Family room
- Level: Main
Kitchen
- Level: Main
Laundry
- Level: Upper
Recreation
- Level: Lower
Heating
- Forced Air
Cooling
- Central Air, SEER 13 or Greater
Appliances
- Included: Dryer, Microwave, Range, Refrigerator, Washer
- Laundry: Upper Level
Features
- Center Island, Pantry
- Flooring: Laminate
- Windows: Low-Emissivity Windows, Screens
- Basement: Daylight
- Number of fireplaces: 1
- Fireplace features: Family Room
Interior area
- Total structure area: 1,705
- Total interior livable area: 2,008 sqft
- Finished area below ground: 0
Property
Parking
- Total spaces: 3
- Parking features: Attached
- Garage spaces: 3
Features
- Stories: 2
Lot
- Size: 0.27 Acres
- Dimensions: 89 x 130
- Features: Corner Lot, Sidewalk, Cul-De-Sac
Details
- Parcel number: 412217176021
- Zoning description: Res
Construction
Type & style
- Home type: SingleFamily
- Architectural style: Traditional
- Property subtype: Single Family Residence
Materials
- Stone, Vinyl Siding
- Roof: Composition,Metal
Condition
- New construction: No
- Year built: 2019
Utilities & green energy
- Sewer: Public Sewer
- Water: Public
- Utilities for property: Electricity Available, Cable Available, Natural Gas Connected
Community & HOA
HOA
- Has HOA: Yes
- Services included: Other
- HOA fee: $420 annually
Location
- Region: Byron Center
Financial & listing details
- Price per square foot: $249/sqft
- Tax assessed value: $165,023
- Annual tax amount: $5,174
- Date on market: 9/25/2025
- Listing terms: Cash,Conventional
- Electric utility on property: Yes
- Road surface type: Paved