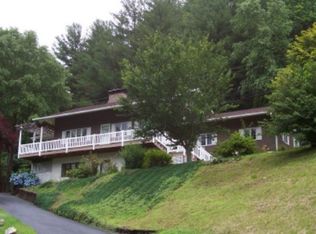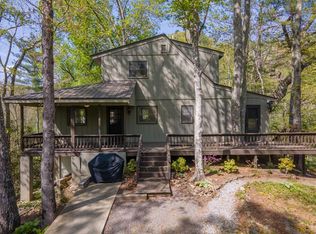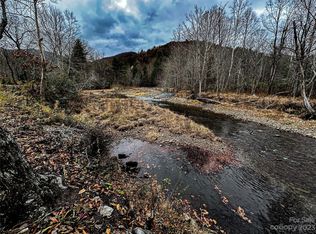Sold for $500,000
$500,000
7868 Highlands Rd, Franklin, NC 28734
3beds
--sqft
Residential
Built in 1988
5.69 Acres Lot
$507,900 Zestimate®
$--/sqft
$1,807 Estimated rent
Home value
$507,900
$411,000 - $625,000
$1,807/mo
Zestimate® history
Loading...
Owner options
Explore your selling options
What's special
3 bedroom 2 bath 2 bonus rooms on 5.69 Unrestricted Acres. Covered & Open decking to enjoy those Mountain & River Views all year long. Eat-in kitchen w/Leathered granite tops, gas range, walk-in pantry & hardwood floors. Living room with brick wood fireplace, Big mountain views. & family TV room on the other side. Loft has great storage on both sides, reading room w/built in bookshelves or extra sleeping/playroom for kids. Master has a large tiled walk in the shower & tile floors. Downstairs is a finished basement with a den that has a wood burning Buck Stove insert, two additional bedrooms, a large laundry room and remodeled full bath w/whirlpool tub/shower. Oversized two-car attached garage that leads right into the kitchen, a separate workshop (30 X 40) w/240 amp power, frontage on Highlands Road for potential commercial use as well as residential. Mature professional landscaping, outdoor patio with firepit, Koi Pond with mature fish, have your morning coffee looking at your mountain views. Generator for any power outages. 1 Year Home Warranty for your peace of mind. It's a short 12 minutes of paved driving to the Quaint town of Franklin NC.
Zillow last checked: 8 hours ago
Listing updated: July 31, 2025 at 10:33am
Listed by:
June Tassillo,
Re/Max Elite Realty
Bought with:
Marty Huskins, 257347
Keller Williams - Great Smokies - Bc
Source: Carolina Smokies MLS,MLS#: 26040336
Facts & features
Interior
Bedrooms & bathrooms
- Bedrooms: 3
- Bathrooms: 2
- Full bathrooms: 2
- Main level bathrooms: 1
Primary bedroom
- Level: First
- Area: 187.88
- Dimensions: 15.4 x 12.2
Bedroom 2
- Level: Basement
- Area: 179.2
- Dimensions: 14 x 12.8
Bedroom 3
- Level: Basement
- Area: 175.54
- Dimensions: 15.8 x 11.11
Family room
- Area: 280.44
- Dimensions: 17.1 x 16.4
Kitchen
- Level: First
- Area: 227.12
- Dimensions: 16.7 x 13.6
Living room
- Level: First
- Area: 223.04
- Dimensions: 16.4 x 13.6
Office
- Level: Basement
- Area: 213.05
- Dimensions: 15.11 x 14.1
Heating
- Wood, Propane, Forced Air
Cooling
- Central Electric, Two Zone
Appliances
- Included: Dishwasher, Exhaust Fan, Gas Oven/Range, Refrigerator, Washer, Dryer, Gas/Propane Water Heater
- Laundry: In Basement
Features
- Bonus Room, Cathedral/Vaulted Ceiling, Ceiling Fan(s), Ceramic Tile Bath, Country Kitchen, Formal Dining Room, Kitchen Island, Kitchen/Dining Room, Living/Dining Room, Primary w/Ensuite, Primary on Main Level, Pantry, Split Bedroom
- Flooring: Carpet, Hardwood, Laminate
- Doors: Doors-Insulated/Storm
- Windows: Insulated Windows, Window Treatments
- Basement: Full,Finished,Heated,Daylight,Exterior Entry,Interior Entry,Washer/Dryer Hook-up,Finished Bath,Lower/Terrace
- Attic: Storage Only,Access Only
- Has fireplace: Yes
- Fireplace features: Wood Burning Stove, Brick, Two or More, Basement
Interior area
- Living area range: 2601-2800 Square Feet
Property
Parking
- Parking features: Garage-Double Attached, Garage-Double Detached, Garage Door Opener, Paved Driveway
- Attached garage spaces: 4
- Has uncovered spaces: Yes
Features
- Levels: One and One Half
- Patio & porch: Deck, Porch
- Exterior features: Rustic Appearance, Other
- Spa features: Bath
- Has view: Yes
- View description: Long Range View, Valley, View Year Round, Water
- Has water view: Yes
- Water view: Water
- Waterfront features: Pond
Lot
- Size: 5.69 Acres
- Features: Allow RVs, Hilly/Steep, Open Lot, Private, Rolling, Unrestricted, Wooded, Other-See Remarks
Details
- Additional structures: Outbuilding/Workshop
- Parcel number: 7522095761
- Other equipment: Generator
Construction
Type & style
- Home type: SingleFamily
- Architectural style: Farm House,Traditional
- Property subtype: Residential
Materials
- Vinyl Siding, Stucco
- Foundation: Slab
- Roof: Composition
Condition
- Year built: 1988
Utilities & green energy
- Sewer: Septic Tank
- Water: Well, Private
- Utilities for property: Cell Service Available
Community & neighborhood
Security
- Security features: Radon Mitigation System
Location
- Region: Franklin
- Subdivision: None
Other
Other facts
- Listing terms: Cash,Conventional
- Road surface type: Paved
Price history
| Date | Event | Price |
|---|---|---|
| 7/31/2025 | Sold | $500,000-5.6% |
Source: Carolina Smokies MLS #26040336 Report a problem | ||
| 6/12/2025 | Contingent | $529,900 |
Source: Carolina Smokies MLS #26040336 Report a problem | ||
| 6/9/2025 | Price change | $529,900-5.2% |
Source: Carolina Smokies MLS #26040336 Report a problem | ||
| 3/24/2025 | Listed for sale | $559,000+123.6% |
Source: Carolina Smokies MLS #26040336 Report a problem | ||
| 6/29/2020 | Sold | $250,000-7.1% |
Source: Carolina Smokies MLS #26015232 Report a problem | ||
Public tax history
Tax history is unavailable.
Neighborhood: 28734
Nearby schools
GreatSchools rating
- 2/10Mountain View Intermediate SchoolGrades: 5-6Distance: 5.1 mi
- 6/10Macon Middle SchoolGrades: 7-8Distance: 4.9 mi
- 6/10Macon Early College High SchoolGrades: 9-12Distance: 6.1 mi
Get pre-qualified for a loan
At Zillow Home Loans, we can pre-qualify you in as little as 5 minutes with no impact to your credit score.An equal housing lender. NMLS #10287.


