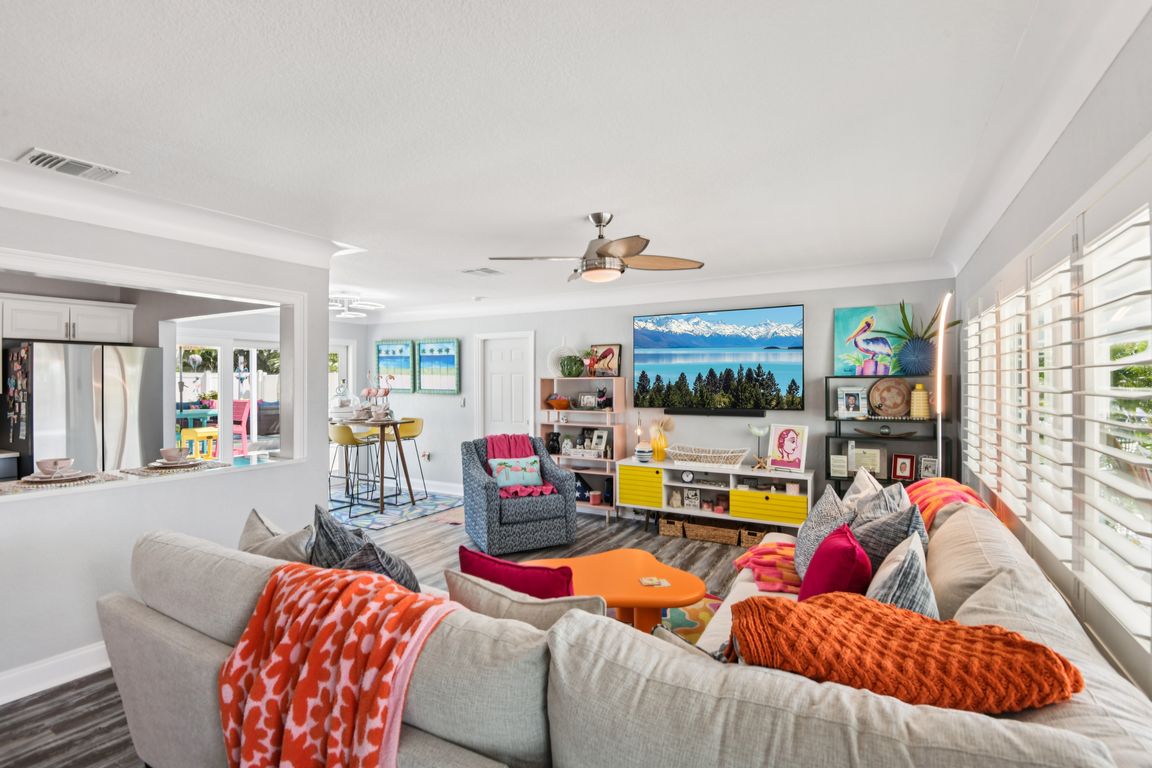
For sale
$789,000
3beds
1,300sqft
7869 Causeway Blvd S, Saint Petersburg, FL 33707
3beds
1,300sqft
Single family residence
Built in 1956
7,501 sqft
1 Attached garage space
$607 price/sqft
What's special
Pool homeStylish new vanitiesSaltwater poolNew roofGranite countertopsVinyl privacy fenceLush palm trees
Beautifully renovated 3BR/2BA pool home in the coveted Causeway Isles— available and move-in ready! This coastal retreat has undergone a complete transformation with recent improvements, making it a truly turn-key property. Major updates include brand-new hurricane impact windows, doors, and a 3-panel slider, a new roof with hurricane straps, soffits, and ...
- 14 days
- on Zillow |
- 3,060 |
- 33 |
Likely to sell faster than
Source: Stellar MLS,MLS#: TB8420164 Originating MLS: Orlando Regional
Originating MLS: Orlando Regional
Travel times
Living Room
Kitchen
Primary Bedroom
Zillow last checked: 7 hours ago
Listing updated: August 30, 2025 at 12:08pm
Listing Provided by:
Vincent Anello 813-857-3476,
LPT REALTY, LLC 877-366-2213,
Jeffrey Yglesias 817-913-4875,
LPT REALTY, LLC
Source: Stellar MLS,MLS#: TB8420164 Originating MLS: Orlando Regional
Originating MLS: Orlando Regional

Facts & features
Interior
Bedrooms & bathrooms
- Bedrooms: 3
- Bathrooms: 2
- Full bathrooms: 2
Primary bedroom
- Features: Built-in Closet
- Level: First
- Area: 156 Square Feet
- Dimensions: 13x12
Kitchen
- Level: First
- Area: 108 Square Feet
- Dimensions: 12x9
Living room
- Level: First
- Area: 165 Square Feet
- Dimensions: 15x11
Heating
- Central
Cooling
- Central Air
Appliances
- Included: Cooktop, Dishwasher, Disposal, Dryer, Electric Water Heater, Exhaust Fan, Microwave, Range, Refrigerator, Washer, Water Filtration System
- Laundry: In Garage
Features
- Ceiling Fan(s), Eating Space In Kitchen, Kitchen/Family Room Combo, Living Room/Dining Room Combo, Open Floorplan, Primary Bedroom Main Floor, Solid Surface Counters, Solid Wood Cabinets, Stone Counters, Thermostat
- Flooring: Laminate, Tile
- Doors: French Doors
- Windows: Rods, Shades, Shutters, Window Treatments
- Has fireplace: No
Interior area
- Total structure area: 1,798
- Total interior livable area: 1,300 sqft
Video & virtual tour
Property
Parking
- Total spaces: 1
- Parking features: Driveway, Garage Door Opener
- Attached garage spaces: 1
- Has uncovered spaces: Yes
- Details: Garage Dimensions: 23x11
Features
- Levels: One
- Stories: 1
- Patio & porch: Deck, Front Porch, Patio, Porch, Rear Porch
- Exterior features: Lighting, Private Mailbox, Rain Gutters, Storage
- Has private pool: Yes
- Pool features: Auto Cleaner, Deck, Fiber Optic Lighting, Fiberglass, Heated, In Ground, Lighting, Pool Sweep, Salt Water, Self Cleaning
- Fencing: Fenced,Vinyl
- Has view: Yes
- View description: Pool
- Waterfront features: Waterfront
Lot
- Size: 7,501 Square Feet
- Dimensions: 75 x 100
- Features: Flood Insurance Required, FloodZone, City Lot, In County, Near Public Transit
- Residential vegetation: Mature Landscaping, Trees/Landscaped
Details
- Additional structures: Cabana, Shed(s)
- Parcel number: 243115839880010090
- Zoning: SFR
- Special conditions: None
Construction
Type & style
- Home type: SingleFamily
- Property subtype: Single Family Residence
Materials
- Block, Stucco
- Foundation: Slab
- Roof: Shingle
Condition
- New construction: No
- Year built: 1956
Utilities & green energy
- Sewer: Public Sewer
- Water: Public
- Utilities for property: Cable Connected, Electricity Connected, Phone Available, Public, Sewer Connected, Street Lights, Water Connected
Community & HOA
Community
- Features: Waterfront, Irrigation-Reclaimed Water
- Security: Smoke Detector(s)
- Subdivision: SOUTH CSWY ISLE SUB
HOA
- Has HOA: No
- Pet fee: $0 monthly
Location
- Region: Saint Petersburg
Financial & listing details
- Price per square foot: $607/sqft
- Tax assessed value: $671,571
- Annual tax amount: $8,034
- Date on market: 8/22/2025
- Listing terms: Cash,Conventional,FHA,VA Loan
- Ownership: Fee Simple
- Total actual rent: 0
- Electric utility on property: Yes
- Road surface type: Paved