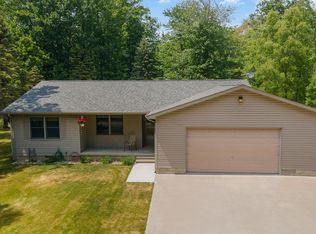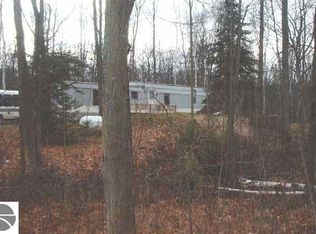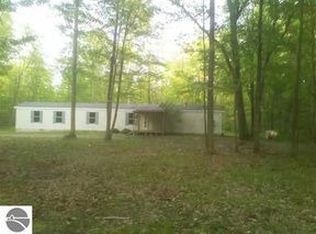Sold for $309,000 on 07/14/23
$309,000
787 E Point Lookout Rd, Au Gres, MI 48703
3beds
1,594sqft
Single Family Residence
Built in 1998
16.41 Acres Lot
$333,000 Zestimate®
$194/sqft
$1,900 Estimated rent
Home value
$333,000
$300,000 - $363,000
$1,900/mo
Zestimate® history
Loading...
Owner options
Explore your selling options
What's special
Custom-Built Home on 16.41 of Wooded Acres. This Property has many Gorgeous trees, abundant wildlife, garden, and trails for riding ATV or 4 wheelers. Home offers municipal water, yet Country living. Located between Tawas & Augres, close to Lake Huron, golf courses, public beach access, bike trails and so much more. Living Room, Dining Room and Kitchen offer open floor plan. Lots of Storage with 2 1/2 Car attached garage, shed (10x12), Pole Barn (40x36), plus a 16x40 Trailer Port. Pole Barn offers Cement Floor with 6x6 posts, 220 Electrical, and insulated side walls. Home also offers 6 Panel Doors, 3/4 Tongue and Groove Oak Floors, Extra Wide Hallways, hook-up for generator, Central Air and Central Vacuum. Crawl Space walls have spray foamed. New Roof, Gutters and sidewalks 2023. New Furnace 2022. Finish your day rocking on your perfect covered porch, Enjoying your very own slice of Paradise!! MUST SEE!! WILL NOT LAST LONG!!
Zillow last checked: 8 hours ago
Listing updated: July 18, 2023 at 10:39am
Listed by:
Dawn Williams 989-274-4108,
Real Estate One Great Lakes Bay
Bought with:
John Stanley
Non-Member Office
Source: MiRealSource,MLS#: 50111955 Originating MLS: Saginaw Board of REALTORS
Originating MLS: Saginaw Board of REALTORS
Facts & features
Interior
Bedrooms & bathrooms
- Bedrooms: 3
- Bathrooms: 2
- Full bathrooms: 2
Primary bedroom
- Level: First
Bedroom 1
- Features: Wood
- Level: Entry
- Area: 156
- Dimensions: 12 x 13
Bedroom 2
- Features: Wood
- Level: Entry
- Area: 121
- Dimensions: 11 x 11
Bedroom 3
- Features: Wood
- Level: Entry
- Area: 120
- Dimensions: 12 x 10
Bathroom 1
- Features: Ceramic
- Level: Entry
Bathroom 2
- Features: Ceramic
- Level: Entry
Family room
- Features: Wood
- Level: Entry
- Area: 209
- Dimensions: 19 x 11
Kitchen
- Features: Ceramic
- Level: Entry
- Area: 120
- Dimensions: 12 x 10
Living room
- Features: Wood
- Level: Entry
- Area: 209
- Dimensions: 19 x 11
Heating
- Forced Air, Propane, Wood
Cooling
- Ceiling Fan(s), Central Air
Appliances
- Included: Dishwasher, Dryer, Microwave, Range/Oven, Refrigerator, Washer, Water Heater
- Laundry: Laundry Room, Entry
Features
- Central Vacuum, Eat-in Kitchen
- Flooring: Ceramic Tile, Hardwood, Wood
- Basement: Block,Crawl Space
- Has fireplace: No
- Fireplace features: Wood Burning Stove, Wood Burning
Interior area
- Total structure area: 1,594
- Total interior livable area: 1,594 sqft
- Finished area above ground: 1,594
- Finished area below ground: 0
Property
Parking
- Total spaces: 3
- Parking features: 3 or More Spaces, Garage, Attached
- Attached garage spaces: 2
Features
- Levels: One
- Stories: 1
- Patio & porch: Deck, Porch
- Frontage type: Road
- Frontage length: 400
Lot
- Size: 16.41 Acres
- Dimensions: 400 x 1475 x 290 x 1715
- Features: Dead End, Irregular Lot, Sidewalks, Wooded
Details
- Additional structures: Pole Barn, Shed(s)
- Parcel number: 009001130002500
- Zoning description: Residential
- Special conditions: Private
Construction
Type & style
- Home type: SingleFamily
- Architectural style: Ranch
- Property subtype: Single Family Residence
Materials
- Vinyl Siding
Condition
- Year built: 1998
Utilities & green energy
- Sewer: Septic Tank
- Water: Public
- Utilities for property: Cable/Internet Avail.
Community & neighborhood
Location
- Region: Au Gres
- Subdivision: 0
Other
Other facts
- Listing agreement: Exclusive Right To Sell
- Listing terms: Cash,Conventional,FHA,VA Loan
- Road surface type: Gravel, Paved
Price history
| Date | Event | Price |
|---|---|---|
| 7/14/2023 | Sold | $309,000+3%$194/sqft |
Source: | ||
| 6/13/2023 | Pending sale | $299,900$188/sqft |
Source: | ||
| 6/12/2023 | Listed for sale | $299,900+50%$188/sqft |
Source: | ||
| 8/14/2020 | Sold | $199,900$125/sqft |
Source: | ||
| 8/5/2020 | Pending sale | $199,900$125/sqft |
Source: TAWAS SUNSHINE REALTY #1875840 | ||
Public tax history
Tax history is unavailable.
Neighborhood: 48703
Nearby schools
GreatSchools rating
- 5/10Au Gres-Sims Elementary SchoolGrades: PK-5Distance: 4.9 mi
- 4/10Au Gres-Sims Middle SchoolGrades: 6-8Distance: 4.9 mi
- 3/10Au Gres-Sims High SchoolGrades: 9-12Distance: 4.9 mi
Schools provided by the listing agent
- District: Au Gres Sims School District
Source: MiRealSource. This data may not be complete. We recommend contacting the local school district to confirm school assignments for this home.

Get pre-qualified for a loan
At Zillow Home Loans, we can pre-qualify you in as little as 5 minutes with no impact to your credit score.An equal housing lender. NMLS #10287.


