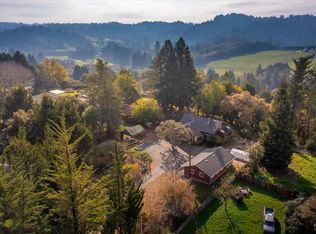Sold for $1,485,000
$1,485,000
787 Grandview Road, Sebastopol, CA 95472
3beds
2,605sqft
Single Family Residence
Built in 1985
1.27 Acres Lot
$1,540,100 Zestimate®
$570/sqft
$5,968 Estimated rent
Home value
$1,540,100
$1.39M - $1.71M
$5,968/mo
Zestimate® history
Loading...
Owner options
Explore your selling options
What's special
Located in the lush rolling green hills of Sebastopol's celebrated countryside is this beautifully appointed 3+ bedroom, 2.5 bathroom farmhouse, complete with a second 685 +/- 1+ bedroom unit, all sited on a level 1.27 acre parcel graced with a variety of happy fruit trees. Rich newly refinished hardwood flooring, two warm and cozy fireplaces, a chef's gourmet kitchen complete with new quartz slab countertops and new stainless appliances, two newly refreshed tiled bathrooms with attractive vanities, new designer lighting and plumbing fixtures, and custom handcrafted wainscotting all elevate the appeal of this much loved home. A master suite and two additional ample-sized bedrooms boast soaring ceilings and lots of sunlit glass. There are solid wood paneled doors throughout, new carpet, new interior and exterior paint, and a new redwood deck too. The detached stylish 1+ bedroom second unit, complete with wood vaulted ceilings, skylights, an attractive kitchen with stainless appliances and its very own private deck overlooking a sun kissed meadow won't disappoint. This little slice of heaven, just minutes from thriving downtown Sebastopol, is a home for the generations.
Zillow last checked: 8 hours ago
Listing updated: August 15, 2025 at 08:35am
Listed by:
Ann C Harris DRE #00621857 707-483-5500,
Coldwell Banker Realty 707-829-4500,
Ben M Harris DRE #01975434 707-696-7405,
Coldwell Banker Realty
Bought with:
Cindy Romero, DRE #01215398
Berkshire Hathaway
Source: BAREIS,MLS#: 325054519 Originating MLS: Sonoma
Originating MLS: Sonoma
Facts & features
Interior
Bedrooms & bathrooms
- Bedrooms: 3
- Bathrooms: 3
- Full bathrooms: 2
- 1/2 bathrooms: 1
Primary bedroom
- Features: Closet, Sitting Area
Bedroom
- Level: Main,Upper
Primary bathroom
- Features: Double Vanity, Stone, Tile, Tub w/Shower Over, Window
Bathroom
- Features: Double Vanity, Stone, Tile, Tub w/Shower Over, Window
- Level: Main,Upper
Dining room
- Features: Formal Area
Kitchen
- Features: Breakfast Area, Butcher Block Counters, Kitchen Island, Pantry Closet, Skylight(s), Stone Counters
- Level: Main
Living room
- Level: Main
Heating
- Central, Propane
Cooling
- None
Appliances
- Included: Dishwasher, Disposal, Free-Standing Gas Oven, Free-Standing Gas Range, Range Hood, Microwave, Dryer, Washer
- Laundry: Inside Room, Sink
Features
- Flooring: Carpet, Tile, Wood
- Windows: Skylight(s)
- Has basement: No
- Has fireplace: No
Interior area
- Total structure area: 2,605
- Total interior livable area: 2,605 sqft
Property
Parking
- Total spaces: 10
- Parking features: Attached, Garage Door Opener, RV Possible, Side By Side, Uncovered Parking Spaces 2+
- Attached garage spaces: 3
- Has uncovered spaces: Yes
Features
- Levels: Two
- Stories: 2
- Patio & porch: Front Porch, Deck
- Fencing: Partial
- Has view: Yes
- View description: Orchard, Trees/Woods
Lot
- Size: 1.27 Acres
- Features: Landscape Misc, Shape Regular
Details
- Additional structures: Guest House, Other
- Parcel number: 077130057000
- Special conditions: Offer As Is
Construction
Type & style
- Home type: SingleFamily
- Architectural style: Cape Cod,Farmhouse
- Property subtype: Single Family Residence
Materials
- Glass, Wood, Wood Siding
- Foundation: Concrete Perimeter, Raised
- Roof: Composition,Shingle
Condition
- Year built: 1985
Utilities & green energy
- Gas: Propane Tank Leased
- Sewer: Septic Connected, Septic Tank
- Water: Private, Well
- Utilities for property: Internet Available, Propane Tank Leased
Community & neighborhood
Location
- Region: Sebastopol
HOA & financial
HOA
- Has HOA: No
Price history
| Date | Event | Price |
|---|---|---|
| 8/15/2025 | Sold | $1,485,000-6.9%$570/sqft |
Source: | ||
| 7/28/2025 | Pending sale | $1,595,000$612/sqft |
Source: | ||
| 7/15/2025 | Contingent | $1,595,000$612/sqft |
Source: | ||
| 6/17/2025 | Listed for sale | $1,595,000$612/sqft |
Source: | ||
Public tax history
| Year | Property taxes | Tax assessment |
|---|---|---|
| 2025 | $6,628 -0.1% | $556,454 +2% |
| 2024 | $6,634 +2.7% | $545,545 +2% |
| 2023 | $6,457 +2.2% | $534,849 +2% |
Find assessor info on the county website
Neighborhood: 95472
Nearby schools
GreatSchools rating
- 5/10Apple Blossom SchoolGrades: K-5Distance: 1.8 mi
- 8/10Twin Hills Charter Middle SchoolGrades: 6-8Distance: 2.9 mi
- 8/10Analy High SchoolGrades: 9-12Distance: 3 mi
Get a cash offer in 3 minutes
Find out how much your home could sell for in as little as 3 minutes with a no-obligation cash offer.
Estimated market value$1,540,100
Get a cash offer in 3 minutes
Find out how much your home could sell for in as little as 3 minutes with a no-obligation cash offer.
Estimated market value
$1,540,100
