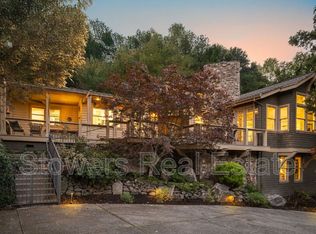Sold for $2,650,000
Street View
$2,650,000
787 Kirkcrest Rd, Danville, CA 94526
5beds
2,775sqft
Residential, Single Family Residence
Built in 1963
0.51 Acres Lot
$2,656,700 Zestimate®
$955/sqft
$6,570 Estimated rent
Home value
$2,656,700
$2.39M - $2.95M
$6,570/mo
Zestimate® history
Loading...
Owner options
Explore your selling options
What's special
A rare architectural jewel on Danville’s coveted Westside, this iconic mid-century modern was originally designed by renowned architect Wayne Littlejohn and artfully reimagined by See Architecture in 2018. Crisp lines, soaring ceilings, and walls of glass blur the line between indoors and nature, while preserving the essence of mid-century design. Open, airy living spaces flow seamlessly to outdoor decks, patios, and curated gardens, ideal for entertaining or tranquil retreats. Designer kitchen features sleek cabinetry, high-end appliances, and a stunning quartz island. The primary suite is a private sanctuary with spa-inspired bath and expansive views. Flexible layout includes a bonus room downstairs. Steps from the Iron Horse Trail, top-rated schools, and downtown Danville’s restaurants, shops, and farmers market. For the discerning buyer seeking architectural pedigree, modern comfort, and a connection to nature—this is a rare opportunity to own a true Westside masterpiece.
Zillow last checked: 8 hours ago
Listing updated: July 30, 2025 at 04:24am
Listed by:
Diane Schneider DRE #01914628 925-360-0661,
Compass
Bought with:
Stacey Woods, DRE #02002137
Compass
Source: CCAR,MLS#: 41094525
Facts & features
Interior
Bedrooms & bathrooms
- Bedrooms: 5
- Bathrooms: 3
- Full bathrooms: 2
- Partial bathrooms: 1
Bathroom
- Features: Solid Surface, Stall Shower, Tile, Tub, Updated Baths
Kitchen
- Features: Breakfast Bar, Counter - Solid Surface, Stone Counters, Dishwasher, Gas Range/Cooktop, Microwave, Pantry, Refrigerator
Heating
- Zoned
Cooling
- Central Air
Appliances
- Included: Dishwasher, Gas Range, Microwave, Refrigerator, Gas Water Heater, Dryer, Washer
- Laundry: Laundry Room, Common Area
Features
- Storage, Breakfast Bar, Counter - Solid Surface, Pantry
- Flooring: Concrete, Hardwood, Tile
- Number of fireplaces: 1
- Fireplace features: Brick, Living Room
Interior area
- Total structure area: 2,775
- Total interior livable area: 2,775 sqft
Property
Parking
- Total spaces: 3
- Parking features: Attached, Garage Door Opener
- Attached garage spaces: 3
Features
- Levels: Other
- Exterior features: Dog Run, Garden/Play
- Pool features: Above Ground
- Spa features: Heated
- Fencing: Fenced
- Has view: Yes
- View description: Hills
Lot
- Size: 0.51 Acres
- Features: Sloped Up, Private, Front Yard
Details
- Parcel number: 2012400079
- Special conditions: Standard
Construction
Type & style
- Home type: SingleFamily
- Architectural style: Mid Century Modern
- Property subtype: Residential, Single Family Residence
Materials
- Wood Siding
- Foundation: Raised
- Roof: Tar/Gravel
Condition
- Existing
- New construction: No
- Year built: 1963
Utilities & green energy
- Electric: No Solar
- Sewer: Public Sewer
- Water: Public
- Utilities for property: Natural Gas Connected
Community & neighborhood
Location
- Region: Danville
- Subdivision: Westside Danvill
Price history
| Date | Event | Price |
|---|---|---|
| 7/18/2025 | Sold | $2,650,000-3.6%$955/sqft |
Source: | ||
| 6/18/2025 | Pending sale | $2,750,000$991/sqft |
Source: | ||
| 4/23/2025 | Listed for sale | $2,750,000+37.5%$991/sqft |
Source: | ||
| 12/7/2020 | Sold | $2,000,000+1.8%$721/sqft |
Source: | ||
| 11/12/2020 | Pending sale | $1,965,000$708/sqft |
Source: The Agency #40928138 Report a problem | ||
Public tax history
| Year | Property taxes | Tax assessment |
|---|---|---|
| 2025 | $24,631 +2.5% | $2,164,862 +2% |
| 2024 | $24,027 +1.5% | $2,122,415 +2% |
| 2023 | $23,667 +0.7% | $2,080,800 +2% |
Find assessor info on the county website
Neighborhood: 94526
Nearby schools
GreatSchools rating
- 7/10Montair Elementary SchoolGrades: K-5Distance: 1 mi
- 7/10Stone Valley Middle SchoolGrades: 6-8Distance: 2.1 mi
- 10/10San Ramon Valley High SchoolGrades: 9-12Distance: 0.8 mi
Schools provided by the listing agent
- District: San Ramon Valley (925) 552-5500
Source: CCAR. This data may not be complete. We recommend contacting the local school district to confirm school assignments for this home.
Get a cash offer in 3 minutes
Find out how much your home could sell for in as little as 3 minutes with a no-obligation cash offer.
Estimated market value$2,656,700
Get a cash offer in 3 minutes
Find out how much your home could sell for in as little as 3 minutes with a no-obligation cash offer.
Estimated market value
$2,656,700

