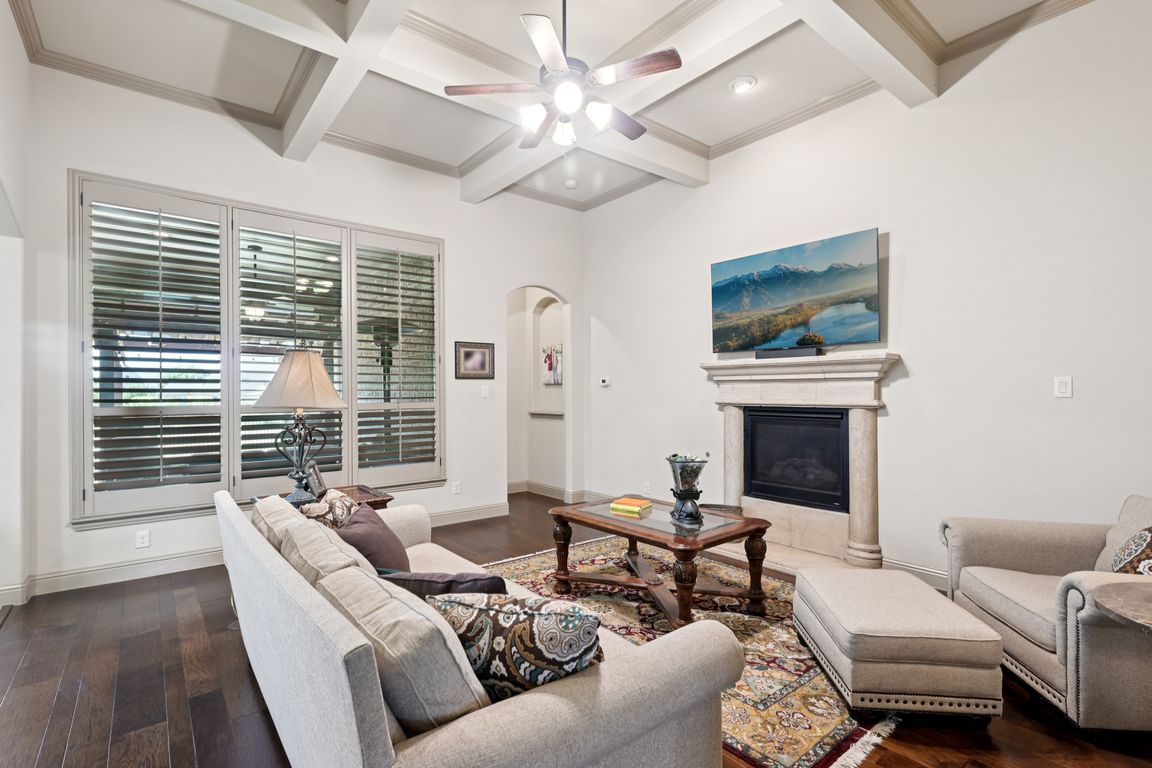
For sale
$599,000
4beds
3,250sqft
787 Miramar Dr, Rockwall, TX 75087
4beds
3,250sqft
Single family residence
Built in 2012
6,534 sqft
2 Attached garage spaces
$184 price/sqft
$650 annually HOA fee
What's special
Striking stone fireplaceBeautiful flooringSun-filled breakfast nookPrivate officeRich granite countertopsCharming window seatElegant dining room
GORGEOUS home in sought-after Stone Creek! The versatile floorplan begins with a private Office (or 5th Bedroom with closet) and an elegant Dining Room near the foyer. The spacious Living Room features a striking stone fireplace and coffered ceiling, seamlessly opening to the Chef’s Kitchen with rich granite countertops, a breakfast ...
- 3 days |
- 134 |
- 0 |
Likely to sell faster than
Source: NTREIS,MLS#: 21095938
Travel times
Living Room
Kitchen
Primary Bedroom
Zillow last checked: 7 hours ago
Listing updated: October 25, 2025 at 12:11am
Listed by:
Jessica Hargis 0602435,
Jessica Hargis Realty, LLC 214-870-7285
Source: NTREIS,MLS#: 21095938
Facts & features
Interior
Bedrooms & bathrooms
- Bedrooms: 4
- Bathrooms: 4
- Full bathrooms: 3
- 1/2 bathrooms: 1
Primary bedroom
- Features: Ceiling Fan(s), Dual Sinks, En Suite Bathroom, Sitting Area in Primary, Separate Shower, Walk-In Closet(s)
- Level: First
- Dimensions: 18 x 15
Bedroom
- Features: Ceiling Fan(s), Walk-In Closet(s)
- Level: Second
- Dimensions: 12 x 13
Bedroom
- Features: Ceiling Fan(s), Walk-In Closet(s)
- Level: Second
- Dimensions: 12 x 13
Breakfast room nook
- Level: First
- Dimensions: 11 x 12
Dining room
- Level: First
- Dimensions: 12 x 12
Game room
- Features: Ceiling Fan(s), Stone Counters
- Level: Second
- Dimensions: 15 x 14
Other
- Features: Ceiling Fan(s), Stone Counters, Walk-In Closet(s)
- Level: Second
- Dimensions: 12 x 14
Kitchen
- Features: Breakfast Bar, Kitchen Island, Stone Counters, Walk-In Pantry
- Level: First
- Dimensions: 14 x 12
Laundry
- Features: Built-in Features
- Level: First
- Dimensions: 9 x 8
Living room
- Features: Ceiling Fan(s), Fireplace
- Level: First
- Dimensions: 19 x 16
Office
- Features: Ceiling Fan(s), Other
- Level: First
- Dimensions: 13 x 12
Heating
- Central, Natural Gas
Cooling
- Central Air, Ceiling Fan(s), Electric
Appliances
- Included: Dishwasher, Disposal, Gas Range, Microwave
Features
- High Speed Internet, Pantry, Walk-In Closet(s)
- Has basement: No
- Number of fireplaces: 1
- Fireplace features: Gas Log, Gas Starter
Interior area
- Total interior livable area: 3,250 sqft
Video & virtual tour
Property
Parking
- Total spaces: 2
- Parking features: Garage Faces Front
- Attached garage spaces: 2
Features
- Levels: Two
- Stories: 2
- Patio & porch: Covered
- Exterior features: Rain Gutters
- Pool features: None
- Fencing: Wrought Iron
Lot
- Size: 6,534 Square Feet
- Features: Back Yard, Greenbelt, Interior Lot, Lawn, Landscaped, Subdivision, Sprinkler System
Details
- Parcel number: 000000080314
Construction
Type & style
- Home type: SingleFamily
- Architectural style: Detached
- Property subtype: Single Family Residence
Materials
- Brick
- Foundation: Slab
- Roof: Composition
Condition
- Year built: 2012
Utilities & green energy
- Sewer: Public Sewer
- Water: Public
- Utilities for property: Sewer Available, Underground Utilities, Water Available
Community & HOA
Community
- Features: Curbs, Sidewalks
- Security: Smoke Detector(s)
- Subdivision: Stone Creek Ph 1
HOA
- Has HOA: Yes
- Services included: All Facilities, Association Management, Maintenance Grounds
- HOA fee: $650 annually
- HOA name: Neighborhood Management
- HOA phone: 972-359-1548
Location
- Region: Rockwall
Financial & listing details
- Price per square foot: $184/sqft
- Tax assessed value: $532,551
- Annual tax amount: $7,619
- Date on market: 10/24/2025