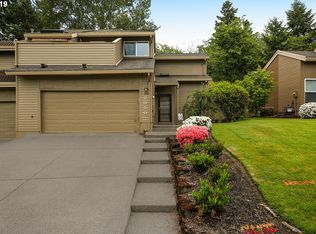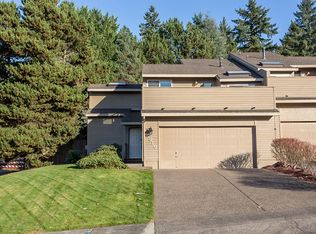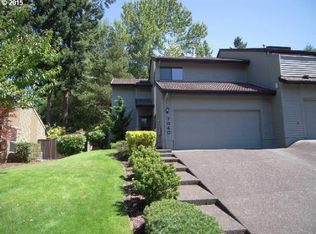Lovely end unit townhome in small well cared for community near shopping,restaurants & parks.Spacious vltd living w/gas FP & maple mantle,lots of windows.Updated kitchen w/ slab granite,shaker cabinetry,stainless appliances,laminate wood flooring,xtra deep sink,insta-hot,pantry open to dining & private,fenced yard w/ large deck.Main lvl 3bed/den,1/2 bath & laundry(full w/d included).Primary w/ walk-in,custom built-ins,tile shower,jetted tub,skylight&private balcony.2-car garage & guest parking.
This property is off market, which means it's not currently listed for sale or rent on Zillow. This may be different from what's available on other websites or public sources.


