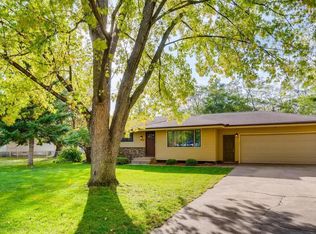Closed
$345,000
7870 Woodlawn Dr, Mounds View, MN 55112
3beds
2,534sqft
Single Family Residence
Built in 1967
0.25 Square Feet Lot
$359,100 Zestimate®
$136/sqft
$2,413 Estimated rent
Home value
$359,100
$330,000 - $388,000
$2,413/mo
Zestimate® history
Loading...
Owner options
Explore your selling options
What's special
This delightful one-story home is surrounded by perennial gardens, mature tree and lots of flowering shrubs. Inside, an open layout connects the living and dining areas to the kitchen. The kitchen features stainless steel appliances and tile flooring. Hardwood floors adorn much of the main level. The highlight is the captivating main floor four season room boasts walls of Pella windows, a gas fireplace, and a vaulted ceiling, providing scenic views of the backyard. Enjoy all the gorgeous landscaping and wildlife. A convenient main floor office, two bedrooms and an updated bath complete the main floor. Descend to discover a spacious lower-level family room complete with another fireplace, plus a bedroom, 3/4 bathroom and abundant storage space. Enjoy outdoors on the back deck or stamped concrete patio in the front. A detached two-car garage and large shed offer ample storage backs to a city lot. 621 school district
Zillow last checked: 8 hours ago
Listing updated: May 06, 2025 at 05:48am
Listed by:
Betsy Rewald, GRI 651-503-8549,
Coldwell Banker Realty
Bought with:
Kalsang Kyoh
Integrity Realty
Source: NorthstarMLS as distributed by MLS GRID,MLS#: 6491495
Facts & features
Interior
Bedrooms & bathrooms
- Bedrooms: 3
- Bathrooms: 2
- Full bathrooms: 1
- 3/4 bathrooms: 1
Bedroom 1
- Level: Main
- Area: 144 Square Feet
- Dimensions: 12x12
Bedroom 2
- Level: Main
- Area: 108 Square Feet
- Dimensions: 12 X 9
Bedroom 3
- Level: Lower
- Area: 132 Square Feet
- Dimensions: 12x11
Deck
- Level: Main
- Area: 49 Square Feet
- Dimensions: 7 x 7
Dining room
- Level: Main
- Area: 80 Square Feet
- Dimensions: 10 X 8
Family room
- Level: Lower
- Area: 264 Square Feet
- Dimensions: 24 X 11
Other
- Level: Main
- Area: 280 Square Feet
- Dimensions: 14 x 20
Kitchen
- Level: Main
- Area: 117 Square Feet
- Dimensions: 13x9
Laundry
- Level: Lower
- Area: 252 Square Feet
- Dimensions: 21 X 12
Living room
- Level: Main
- Area: 216 Square Feet
- Dimensions: 12x18
Office
- Level: Main
- Area: 81 Square Feet
- Dimensions: 9 X 9
Storage
- Level: Lower
- Area: 104 Square Feet
- Dimensions: 8 X 13
Heating
- Forced Air
Cooling
- Central Air
Appliances
- Included: Dishwasher, Dryer, Freezer, Gas Water Heater, Microwave, Range, Refrigerator, Stainless Steel Appliance(s), Washer
Features
- Basement: Block
- Number of fireplaces: 3
- Fireplace features: Gas, Living Room, Wood Burning
Interior area
- Total structure area: 2,534
- Total interior livable area: 2,534 sqft
- Finished area above ground: 1,458
- Finished area below ground: 500
Property
Parking
- Total spaces: 2
- Parking features: Detached, Concrete
- Garage spaces: 2
- Details: Garage Dimensions (22 X 22), Garage Door Height (7), Garage Door Width (16)
Accessibility
- Accessibility features: None
Features
- Levels: One
- Stories: 1
- Patio & porch: Composite Decking, Patio
- Pool features: None
Lot
- Size: 0.25 sqft
- Dimensions: 83 x 133
- Features: Many Trees
Details
- Foundation area: 1128
- Parcel number: 053023330056
- Zoning description: Residential-Single Family
Construction
Type & style
- Home type: SingleFamily
- Property subtype: Single Family Residence
Materials
- Vinyl Siding
- Roof: Age Over 8 Years,Asphalt
Condition
- Age of Property: 58
- New construction: No
- Year built: 1967
Utilities & green energy
- Electric: Circuit Breakers
- Gas: Natural Gas
- Sewer: City Sewer/Connected
- Water: City Water/Connected
Community & neighborhood
Location
- Region: Mounds View
- Subdivision: Gustafsons Third Add
HOA & financial
HOA
- Has HOA: No
Price history
| Date | Event | Price |
|---|---|---|
| 4/17/2024 | Sold | $345,000+6.2%$136/sqft |
Source: | ||
| 3/23/2024 | Pending sale | $325,000$128/sqft |
Source: | ||
| 3/1/2024 | Listed for sale | $325,000-0.9%$128/sqft |
Source: | ||
| 12/31/2023 | Listing removed | -- |
Source: | ||
| 11/9/2023 | Listed for sale | $328,000$129/sqft |
Source: | ||
Public tax history
| Year | Property taxes | Tax assessment |
|---|---|---|
| 2024 | $4,112 +0.9% | $328,400 +3.6% |
| 2023 | $4,074 -2.8% | $317,000 -0.2% |
| 2022 | $4,190 +13% | $317,700 +6.8% |
Find assessor info on the county website
Neighborhood: 55112
Nearby schools
GreatSchools rating
- 4/10Pinewood Elementary SchoolGrades: 1-5Distance: 0.7 mi
- 5/10Edgewood Middle SchoolGrades: 6-8Distance: 1.1 mi
- 8/10Irondale Senior High SchoolGrades: 9-12Distance: 1.4 mi
Get a cash offer in 3 minutes
Find out how much your home could sell for in as little as 3 minutes with a no-obligation cash offer.
Estimated market value
$359,100
Get a cash offer in 3 minutes
Find out how much your home could sell for in as little as 3 minutes with a no-obligation cash offer.
Estimated market value
$359,100
