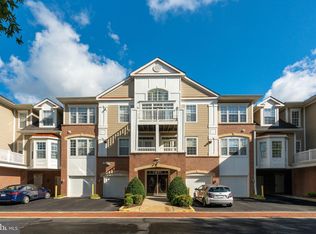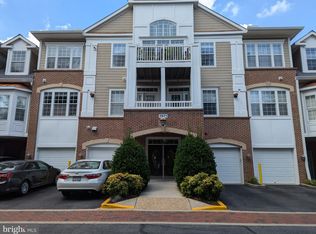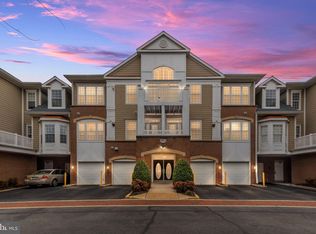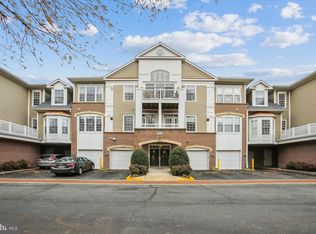Sold for $463,500 on 01/03/24
$463,500
7871 Rolling Woods Ct APT 302, Springfield, VA 22152
2beds
1,366sqft
Condominium
Built in 2004
-- sqft lot
$483,100 Zestimate®
$339/sqft
$2,538 Estimated rent
Home value
$483,100
$459,000 - $507,000
$2,538/mo
Zestimate® history
Loading...
Owner options
Explore your selling options
What's special
Fabulous Dave Brubeck model in Springfield's Hiddenbrooke 55+ Active Adult Community. Located in the desirable Hayden House building where all of the community amenities are right downstairs. Enjoy working out in the fully equipped fitness center or reading a novel beside the fireplace in the community library. This 2 bedroom luxury apartment features 9' ceilings, rich hardwood flooring and lots of architectural molding. The spacious kitchen has plenty of cabinet space including an extra built-in pantry cabinet. Low maintenance Corian countertops, dual sink, stainless steel appliances and under cabinet lighting. Open concept living room with designer carpet, corner fireplace and patio door that leads to a covered porch with a vista (3rd floor) view of wooded parkland. Check out the lovely wall mural in the formal dining room! Large primary bedroom suite with sitting room area and patio door to covered porch. Walk-in closet and ensuite bathroom with custom Kraftmaid soft-close cabinets, granite vanity top with two sinks, rich marble flooring, walk-in shower and separate tub. The second bedroom is on the opposite side of the apartment for added privacy. It offers a view of the wooded parkland and features a walk-in closet and separate full bathroom. Laundry room with full size washer & dryer. 1 car private garage (#15) with auto garage door opener and lots of shelving for added storage. Recent updates include kitchen appliances (2018), carpet (2020), water heater (2021) and new A/C capacitor (2023). 24 hour secure building with elevator. Community amenities include the "Bistro" lounge with large TV, game tables & dining, community kitchen and outdoor grilling area. Convenient location close to Springfield Metro Center, Fairfax County Parkway and I-95.
Zillow last checked: 8 hours ago
Listing updated: January 04, 2024 at 07:10am
Listed by:
David Billups 703-967-8700,
Long & Foster Real Estate, Inc.,
Co-Listing Agent: Virginia E Clark-Billups 703-967-8701,
Long & Foster Real Estate, Inc.
Bought with:
Marion Gordon, 0225203848
KW Metro Center
Source: Bright MLS,MLS#: VAFX2157332
Facts & features
Interior
Bedrooms & bathrooms
- Bedrooms: 2
- Bathrooms: 2
- Full bathrooms: 2
- Main level bathrooms: 2
- Main level bedrooms: 2
Basement
- Area: 0
Heating
- Forced Air, Natural Gas
Cooling
- Central Air, Ceiling Fan(s), Electric
Appliances
- Included: Microwave, Dishwasher, Disposal, Dryer, Ice Maker, Refrigerator, Stainless Steel Appliance(s), Cooktop, Washer, Gas Water Heater
- Laundry: Dryer In Unit, Washer In Unit, Laundry Room, In Unit
Features
- Built-in Features, Ceiling Fan(s), Chair Railings, Crown Molding, Elevator, Open Floorplan, Formal/Separate Dining Room, Soaking Tub, Bathroom - Stall Shower, Walk-In Closet(s), 9'+ Ceilings
- Flooring: Carpet, Hardwood, Marble, Wood
- Windows: Double Pane Windows, Window Treatments
- Has basement: No
- Number of fireplaces: 1
- Fireplace features: Electric
Interior area
- Total structure area: 1,366
- Total interior livable area: 1,366 sqft
- Finished area above ground: 1,366
- Finished area below ground: 0
Property
Parking
- Total spaces: 1
- Parking features: Garage Door Opener, Attached
- Attached garage spaces: 1
Accessibility
- Accessibility features: Accessible Hallway(s), Doors - Lever Handle(s), Accessible Elevator Installed, Grip-Accessible Features, No Stairs
Features
- Levels: One
- Stories: 1
- Patio & porch: Terrace
- Exterior features: Lighting, Sidewalks, Balcony
- Pool features: None
- Has view: Yes
- View description: Trees/Woods
Details
- Additional structures: Above Grade, Below Grade
- Parcel number: 0894 29010009
- Zoning: 303
- Special conditions: Standard
Construction
Type & style
- Home type: Condo
- Architectural style: Colonial
- Property subtype: Condominium
- Attached to another structure: Yes
Materials
- Aluminum Siding
Condition
- Very Good
- New construction: No
- Year built: 2004
Details
- Builder model: Dave Brubeck
Utilities & green energy
- Sewer: Public Sewer
- Water: Public
Community & neighborhood
Security
- Security features: Main Entrance Lock, Smoke Detector(s), Fire Sprinkler System
Senior living
- Senior community: Yes
Location
- Region: Springfield
- Subdivision: Hiddenbrook
HOA & financial
HOA
- Has HOA: No
- Amenities included: Library, Elevator(s), Fitness Center, Meeting Room, Party Room, Retirement Community, Picnic Area
- Services included: Common Area Maintenance, Maintenance Structure, Insurance, Maintenance Grounds, Management, Recreation Facility, Reserve Funds, Road Maintenance, Sewer, Snow Removal, Trash, Water
- Association name: Hiddenbrooke Condo
Other fees
- Condo and coop fee: $578 monthly
Other
Other facts
- Listing agreement: Exclusive Right To Sell
- Ownership: Condominium
Price history
| Date | Event | Price |
|---|---|---|
| 1/3/2024 | Sold | $463,500+0.8%$339/sqft |
Source: | ||
| 12/11/2023 | Contingent | $459,900$337/sqft |
Source: | ||
| 12/8/2023 | Listed for sale | $459,900-6.1%$337/sqft |
Source: | ||
| 11/13/2023 | Listing removed | -- |
Source: | ||
| 9/15/2023 | Listed for sale | $489,900$359/sqft |
Source: | ||
Public tax history
Tax history is unavailable.
Neighborhood: 22152
Nearby schools
GreatSchools rating
- 7/10West Springfield Elementary SchoolGrades: PK-6Distance: 0.5 mi
- 6/10Irving Middle SchoolGrades: 7-8Distance: 1.5 mi
- 9/10West Springfield High SchoolGrades: 9-12Distance: 2.1 mi
Schools provided by the listing agent
- Elementary: West Springfield
- Middle: Irving
- High: West Springfield
- District: Fairfax County Public Schools
Source: Bright MLS. This data may not be complete. We recommend contacting the local school district to confirm school assignments for this home.
Get a cash offer in 3 minutes
Find out how much your home could sell for in as little as 3 minutes with a no-obligation cash offer.
Estimated market value
$483,100
Get a cash offer in 3 minutes
Find out how much your home could sell for in as little as 3 minutes with a no-obligation cash offer.
Estimated market value
$483,100



