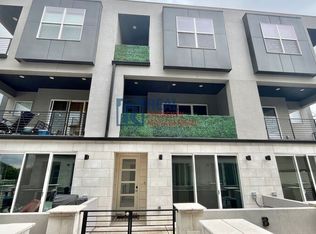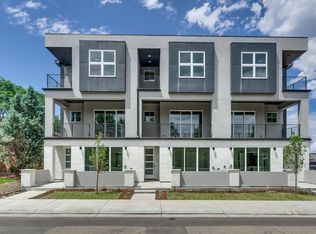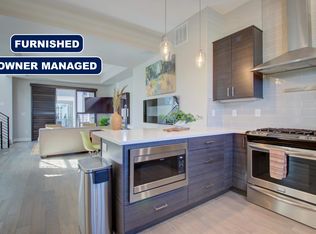Modern 3BR/3.5BA Townhome in Arvada Prime Location Near Denver! Available June 6 | $3,600 Deposit | 12 Month Lease or 7 Month Lease Welcome to your next home! This spacious and modern three-story townhome offers 3 large bedrooms, 3.5 bathrooms, and a fantastic layout perfect for families, professionals, or anyone looking for easy access to both city life and outdoor adventure. Key Features: Full kitchen with stainless steel appliances, gas range, quartz sink, and walk-in pantry Bright, open-concept living area with two private balconies Primary suite with walk-in closet, private balcony, and large en-suite bathroom In-home washer + dryer (third floor) Smart thermostat, central heating & air conditioning Attached 2-car garage with free parking Weekly trash pickup, bi-weekly recycling, sewage, landscaping, and snow removal included House Layout: First Floor: 1 bedroom + full bathroom Second Floor: Open living space, modern kitchen, dining area, balconies Third Floor: 2 bedrooms, laundry room; primary suite with walk-in closet and en-suite bathroom; second bedroom also features a private en-suite Location Highlights: 5-min drive or 15-min walk to Olde Town Arvada's shops, dining, and entertainment Quick access to I-70 for easy commutes to Downtown Denver, Red Rocks, and ski resorts Nearby top local restaurants including Homegrown Tap & Dough, Lady Nomada, Denver Beer Co., and many more 15-min drive to Coors Field, Ball Arena, Mile High Stadium, and Golden 20-min drive to Red Rocks Amphitheater 1.5 hours to multiple world-class ski resorts and Rocky Mountain National Park Pet Policy: Up to 2 dogs allowed (no cats) House Rules: Quiet hours from 10 PM to 7 AM No smoking indoors Lease Terms: Lease Length: 12 months minimum Security Deposit: $3,600 Rent Due: Monthly, on the 1st of each month Utilities: Tenant responsible for water, gas, electricity, internet/cable, sidewalk snow removal; landlord covers trash, recycling, sewer, alleyway snow plow removal, landscaping Pet Policy: Up to 2 dogs allowed; no cats; additional $300 non-refundable pet fee. Occupancy Limit: 6 people maximum Parking: 2-car maximum Smoking: No smoking indoors or on balconies. Insurance Requirement: Tenant must carry renter's insurance and provide proof before move-in
This property is off market, which means it's not currently listed for sale or rent on Zillow. This may be different from what's available on other websites or public sources.


