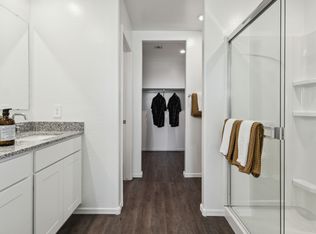Be the first to live in this beautiful, never-before-occupied 3-bedrooms, 2-baths home located in the desirable Mountain View Estates community!
This thoughtfully designed Radiant Plan features a spacious open layout that seamlessly connects the living, dining, and kitchen areas perfect for both relaxing and entertaining. The modern kitchen is equipped with stylish cabinetry, granite countertops, and stainless steel appliances, including a range with microwave hood and dishwasher.
A large laundry room with washer and dryer hookups adds convenience, along with a spacious 2-car garage. The private primary suite offers a peaceful retreat with a walk-in closet, dual vanity sinks, and an en-suite bathroom. Two additional bedrooms and a full secondary bath provide ample space for family, guests, or a home office.
Conveniently located near I-10 and just minutes from the scenic Casa Grande Mountain trails, this home offers the perfect blend of comfort, style, and accessibility. We welcome small furry friends!
2 ~
We value each of our residents and offer a unique program that assists with utility connections, air filter delivery monthly, credit building, $1M identity protection, gift cards, discounts and so much more! Be a Rosenbaum Resident today, where we truly care about our residents.
Please make sure to submit all paperwork required to be approved within 24 hours! This property allows self guided viewing without an appointment. Contact for details.
House for rent
$2,050/mo
7872 S John Jacob Astor Ave, Casa Grande, AZ 85193
3beds
1,477sqft
Price may not include required fees and charges.
Single family residence
Available now
Cats, dogs OK
Air conditioner, central air
-- Laundry
-- Parking
-- Heating
What's special
Spacious open layoutPrivate primary suiteEn-suite bathroomStylish cabinetryWalk-in closetGranite countertopsModern kitchen
- 12 days
- on Zillow |
- -- |
- -- |
Travel times
Looking to buy when your lease ends?
Consider a first-time homebuyer savings account designed to grow your down payment with up to a 6% match & 4.15% APY.
Facts & features
Interior
Bedrooms & bathrooms
- Bedrooms: 3
- Bathrooms: 2
- Full bathrooms: 2
Cooling
- Air Conditioner, Central Air
Appliances
- Included: Dishwasher, Microwave, Refrigerator
Features
- Walk In Closet
Interior area
- Total interior livable area: 1,477 sqft
Property
Parking
- Details: Contact manager
Features
- Exterior features: Walk In Closet
Details
- Parcel number: 51152156
Construction
Type & style
- Home type: SingleFamily
- Property subtype: Single Family Residence
Community & HOA
Location
- Region: Casa Grande
Financial & listing details
- Lease term: Contact For Details
Price history
| Date | Event | Price |
|---|---|---|
| 8/6/2025 | Price change | $2,050-6.8%$1/sqft |
Source: Zillow Rentals | ||
| 7/26/2025 | Listed for rent | $2,199$1/sqft |
Source: Zillow Rentals | ||
| 6/20/2025 | Sold | $262,123$177/sqft |
Source: | ||
| 5/12/2025 | Pending sale | $262,123$177/sqft |
Source: | ||
| 5/6/2025 | Price change | $262,123-2.9%$177/sqft |
Source: | ||
![[object Object]](https://photos.zillowstatic.com/fp/19864cf082d34e6a04357d7c86fcfe1f-p_i.jpg)
