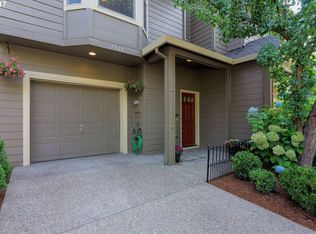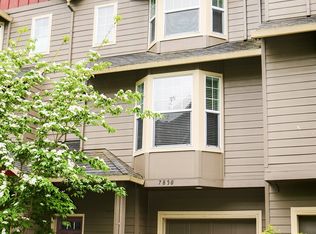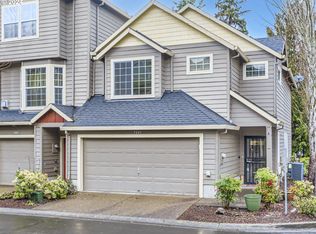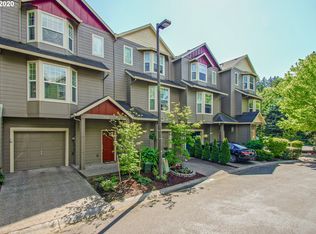Sold
$419,900
7872 SW Brookline Ln, Tigard, OR 97224
3beds
1,774sqft
Residential, Townhouse
Built in 2005
2,178 Square Feet Lot
$407,600 Zestimate®
$237/sqft
$2,588 Estimated rent
Home value
$407,600
$387,000 - $428,000
$2,588/mo
Zestimate® history
Loading...
Owner options
Explore your selling options
What's special
Discover this fully upgraded, former model home end-unit located in the serene Bonita Townhomes community. Enter in to the spacious living area with an open-concept floorplan, perfect for both entertaining and everyday living. The main level showcases 9-foot ceilings, premium luxury vinyl flooring, and custom built-ins, creating an inviting atmosphere. Step outside to your expansive private deck, situated off the living space, offering a peaceful spot to enjoy your morning coffee.The kitchen is a home-chef’s delight, featuring an abundance of counter space and storage. Highlighted by granite countertops, stunning tile backsplash, stainless steel appliances including new refrigerator and convenient eating bar- it’s designed for both functionality and style! Retreat to the primary bedroom, complete with soaring vaulted ceilings, large bay windows, attached bath, and a spacious walk-in closet. Two additional bedrooms feature vaulted ceilings & an abundance of natural light.Additional storage and recreation space in the finished garage, offering the perfect space for a studio, gym, or home office.Convenient to Bonita Park, Fanno Creek, trails and playground, I-5 and Hall Blvd for easy, commutable access.
Zillow last checked: 8 hours ago
Listing updated: May 15, 2025 at 03:48am
Listed by:
Aubrey Martin 503-443-8889,
Keller Williams Sunset Corridor
Bought with:
Elizabeth Davidson, 201101040
Cascade Hasson Sotheby's International Realty
Source: RMLS (OR),MLS#: 699588916
Facts & features
Interior
Bedrooms & bathrooms
- Bedrooms: 3
- Bathrooms: 3
- Full bathrooms: 2
- Partial bathrooms: 1
- Main level bathrooms: 1
Primary bedroom
- Features: Bathroom, Vaulted Ceiling, Walkin Closet, Wallto Wall Carpet
- Level: Upper
- Area: 180
- Dimensions: 15 x 12
Bedroom 2
- Features: Vaulted Ceiling, Wallto Wall Carpet
- Level: Upper
- Area: 110
- Dimensions: 11 x 10
Bedroom 3
- Features: Vaulted Ceiling, Wallto Wall Carpet
- Level: Upper
- Area: 90
- Dimensions: 10 x 9
Dining room
- Level: Upper
- Area: 176
- Dimensions: 16 x 11
Kitchen
- Features: Gourmet Kitchen
- Level: Upper
- Area: 240
- Width: 15
Living room
- Features: Builtin Features, Exterior Entry, Fireplace
- Level: Upper
- Area: 285
- Dimensions: 19 x 15
Heating
- Forced Air, Fireplace(s)
Cooling
- Central Air
Appliances
- Included: Dishwasher, Disposal, Free-Standing Range, Free-Standing Refrigerator, Microwave, Stainless Steel Appliance(s), Washer/Dryer, Gas Water Heater
- Laundry: Laundry Room
Features
- Ceiling Fan(s), Granite, High Ceilings, Vaulted Ceiling(s), Gourmet Kitchen, Built-in Features, Bathroom, Walk-In Closet(s)
- Flooring: Tile, Wall to Wall Carpet
- Windows: Double Pane Windows
- Number of fireplaces: 1
- Fireplace features: Gas
Interior area
- Total structure area: 1,774
- Total interior livable area: 1,774 sqft
Property
Parking
- Total spaces: 2
- Parking features: Driveway, On Street, Garage Door Opener, Attached, Tandem
- Attached garage spaces: 2
- Has uncovered spaces: Yes
Accessibility
- Accessibility features: Natural Lighting, Accessibility
Features
- Stories: 3
- Patio & porch: Deck
- Exterior features: Exterior Entry
Lot
- Size: 2,178 sqft
- Features: SqFt 0K to 2999
Details
- Parcel number: R2131644
Construction
Type & style
- Home type: Townhouse
- Architectural style: Traditional
- Property subtype: Residential, Townhouse
- Attached to another structure: Yes
Materials
- Cement Siding
- Foundation: Concrete Perimeter
- Roof: Composition
Condition
- Resale
- New construction: No
- Year built: 2005
Utilities & green energy
- Gas: Gas
- Sewer: Public Sewer
- Water: Public
Community & neighborhood
Location
- Region: Tigard
HOA & financial
HOA
- Has HOA: Yes
- HOA fee: $430 monthly
- Amenities included: Exterior Maintenance, Maintenance Grounds, Management
Other
Other facts
- Listing terms: Cash,Conventional,FHA,VA Loan
- Road surface type: Paved
Price history
| Date | Event | Price |
|---|---|---|
| 5/15/2025 | Sold | $419,900-2.3%$237/sqft |
Source: | ||
| 4/19/2025 | Pending sale | $429,900$242/sqft |
Source: | ||
| 3/27/2025 | Price change | $429,900-2.3%$242/sqft |
Source: | ||
| 2/27/2025 | Listed for sale | $439,900+29.4%$248/sqft |
Source: | ||
| 6/1/2020 | Sold | $340,000+0%$192/sqft |
Source: | ||
Public tax history
| Year | Property taxes | Tax assessment |
|---|---|---|
| 2025 | $4,164 +9.6% | $222,760 +3% |
| 2024 | $3,798 +2.8% | $216,280 +3% |
| 2023 | $3,696 +3% | $209,990 +3% |
Find assessor info on the county website
Neighborhood: Durham Road
Nearby schools
GreatSchools rating
- 5/10Durham Elementary SchoolGrades: PK-5Distance: 0.9 mi
- 5/10Twality Middle SchoolGrades: 6-8Distance: 0.8 mi
- 4/10Tigard High SchoolGrades: 9-12Distance: 1 mi
Schools provided by the listing agent
- Elementary: Durham
- Middle: Twality
- High: Tigard
Source: RMLS (OR). This data may not be complete. We recommend contacting the local school district to confirm school assignments for this home.
Get a cash offer in 3 minutes
Find out how much your home could sell for in as little as 3 minutes with a no-obligation cash offer.
Estimated market value
$407,600
Get a cash offer in 3 minutes
Find out how much your home could sell for in as little as 3 minutes with a no-obligation cash offer.
Estimated market value
$407,600



