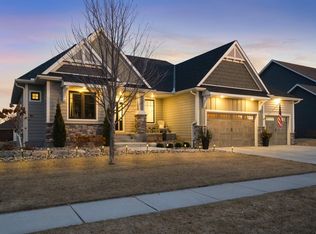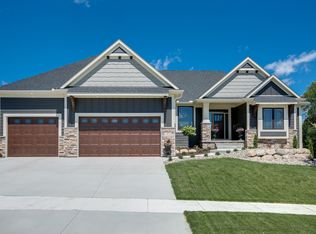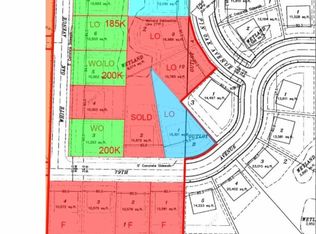Closed
$825,000
7872 Shadyview Ln N, Maple Grove, MN 55311
5beds
4,353sqft
Single Family Residence
Built in 2016
10,018.8 Square Feet Lot
$820,700 Zestimate®
$190/sqft
$4,497 Estimated rent
Home value
$820,700
$755,000 - $895,000
$4,497/mo
Zestimate® history
Loading...
Owner options
Explore your selling options
What's special
This custom built home features 5-bedrooms, 5-bathrooms with an open floor plan, which is perfect for modern living and entertaining. The chef’s kitchen features high-end appliances, a large island, and plenty of storage space. A spacious mudroom and convenient 2nd-floor laundry add to the home’s functional design.
The walk-out lower level provides ample space for customization, while the generous master suite includes an en-suite bath and a walk-in closet. Step outside to the Trex deck, ideal for relaxing or hosting gatherings, with a peaceful view of the backyard.
Located just a short walk from Rush Creek Golf Course, this home offers the perfect blend of luxury, comfort, and convenience. Rush Creek Elementary School.
Zillow last checked: 8 hours ago
Listing updated: April 28, 2025 at 09:28am
Listed by:
John K McWhite 612-805-1577,
Coldwell Banker Realty
Bought with:
Diane M Bloem
Coldwell Banker Realty
Source: NorthstarMLS as distributed by MLS GRID,MLS#: 6686079
Facts & features
Interior
Bedrooms & bathrooms
- Bedrooms: 5
- Bathrooms: 5
- Full bathrooms: 3
- 3/4 bathrooms: 1
- 1/2 bathrooms: 1
Bedroom 1
- Level: Upper
- Area: 224 Square Feet
- Dimensions: 14 x 16
Bedroom 2
- Level: Upper
- Area: 132 Square Feet
- Dimensions: 12 x 11
Bedroom 3
- Level: Upper
- Area: 121 Square Feet
- Dimensions: 11 x 11
Bedroom 4
- Level: Upper
Bedroom 5
- Level: Lower
- Area: 208 Square Feet
- Dimensions: 13 x 16
Deck
- Level: Main
- Area: 224 Square Feet
- Dimensions: 16 x 14
Dining room
- Level: Main
- Area: 104 Square Feet
- Dimensions: 13 x 8
Family room
- Level: Lower
- Area: 420 Square Feet
- Dimensions: 21 x 20
Kitchen
- Level: Main
- Area: 272 Square Feet
- Dimensions: 17 x 16
Living room
- Level: Main
- Area: 272 Square Feet
- Dimensions: 17 x 16
Office
- Level: Main
- Area: 121 Square Feet
- Dimensions: 11 x 11
Patio
- Level: Lower
- Area: 252 Square Feet
- Dimensions: 14 x 18
Heating
- Forced Air, Fireplace(s)
Cooling
- Central Air
Appliances
- Included: Air-To-Air Exchanger, Cooktop, Dishwasher, Disposal, Dryer, Exhaust Fan, Gas Water Heater, Microwave, Range, Washer, Water Softener Owned
Features
- Central Vacuum
- Basement: Drain Tiled,Finished,Full,Concrete,Storage Space,Sump Pump,Walk-Out Access
- Number of fireplaces: 2
- Fireplace features: Electric, Family Room, Gas
Interior area
- Total structure area: 4,353
- Total interior livable area: 4,353 sqft
- Finished area above ground: 2,929
- Finished area below ground: 1,160
Property
Parking
- Total spaces: 3
- Parking features: Attached, Asphalt, Garage Door Opener, Insulated Garage
- Attached garage spaces: 3
- Has uncovered spaces: Yes
Accessibility
- Accessibility features: None
Features
- Levels: Two
- Stories: 2
- Patio & porch: Deck
Lot
- Size: 10,018 sqft
- Dimensions: 80 x 125
Details
- Foundation area: 1424
- Parcel number: 1911922430111
- Zoning description: Residential-Single Family
Construction
Type & style
- Home type: SingleFamily
- Property subtype: Single Family Residence
Materials
- Brick/Stone, Fiber Cement, Concrete
- Roof: Age Over 8 Years,Asphalt
Condition
- Age of Property: 9
- New construction: No
- Year built: 2016
Utilities & green energy
- Electric: Circuit Breakers
- Gas: Natural Gas
- Sewer: City Sewer/Connected
- Water: City Water/Connected
Community & neighborhood
Location
- Region: Maple Grove
- Subdivision: White Oak Acres 2nd Add
HOA & financial
HOA
- Has HOA: No
Price history
| Date | Event | Price |
|---|---|---|
| 4/28/2025 | Sold | $825,000+3.1%$190/sqft |
Source: | ||
| 3/23/2025 | Pending sale | $799,900$184/sqft |
Source: | ||
| 3/21/2025 | Listed for sale | $799,900+36.7%$184/sqft |
Source: | ||
| 1/5/2017 | Sold | $585,000+216.2%$134/sqft |
Source: Public Record | ||
| 9/1/2016 | Sold | $185,000$42/sqft |
Source: Public Record | ||
Public tax history
| Year | Property taxes | Tax assessment |
|---|---|---|
| 2025 | $9,099 +2.8% | $743,600 +5.2% |
| 2024 | $8,853 +6.6% | $706,800 -0.9% |
| 2023 | $8,305 +20.1% | $713,000 +3.1% |
Find assessor info on the county website
Neighborhood: 55311
Nearby schools
GreatSchools rating
- 8/10Rush Creek Elementary SchoolGrades: PK-5Distance: 1.2 mi
- 6/10Maple Grove Middle SchoolGrades: 6-8Distance: 4.1 mi
- 10/10Maple Grove Senior High SchoolGrades: 9-12Distance: 3.5 mi
Get a cash offer in 3 minutes
Find out how much your home could sell for in as little as 3 minutes with a no-obligation cash offer.
Estimated market value
$820,700
Get a cash offer in 3 minutes
Find out how much your home could sell for in as little as 3 minutes with a no-obligation cash offer.
Estimated market value
$820,700


