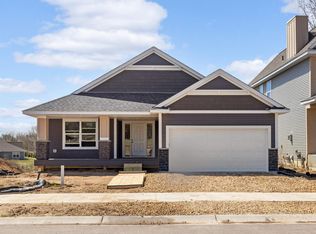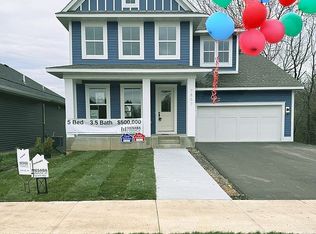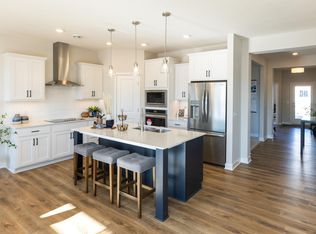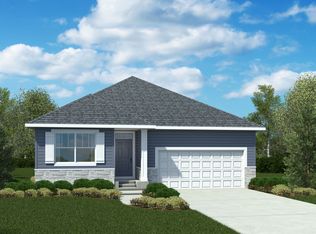Closed
$569,900
7873 Austin Way, Inver Grove Heights, MN 55077
4beds
2,436sqft
Single Family Residence
Built in 2025
9,583.2 Square Feet Lot
$556,300 Zestimate®
$234/sqft
$-- Estimated rent
Home value
$556,300
$517,000 - $601,000
Not available
Zestimate® history
Loading...
Owner options
Explore your selling options
What's special
Welcome to the architecturally stunning Hillcrest model located in Scenic Hills on a premium walkout lot. Quality details with a true open floor plan featuring 4 beds on the upper level plus laundry, 3 baths, office on the main floor and a 3 car tandem garage. Cozy gas fireplace in the living area. Large windows throughout providing endless natural light. Enjoy the luxury of an oversized kitchen center island w/ quartz countertops, white enameled woodwork throughout, SS appliances, custom cabinetry, high end lighting & plumbing fixtures. Sod & irrigation included. Future expansion available to finish the basement for an additional Sq Ft, 5th bed, 4th bath, and 2nd living area. Scenic Hills is conveniently located off 55 and Highway 3, situated alongside Inver Woods Golf Course.
Zillow last checked: 8 hours ago
Listing updated: July 10, 2025 at 09:18am
Listed by:
Whitney Meester 612-245-6170,
Re/Max Advantage Plus
Bought with:
Aaron Schmid
eXp Realty
Source: NorthstarMLS as distributed by MLS GRID,MLS#: 6657980
Facts & features
Interior
Bedrooms & bathrooms
- Bedrooms: 4
- Bathrooms: 3
- Full bathrooms: 2
- 1/2 bathrooms: 1
Bedroom 1
- Level: Upper
- Area: 225 Square Feet
- Dimensions: 15x15
Bedroom 2
- Level: Upper
- Area: 156 Square Feet
- Dimensions: 13x12
Bedroom 3
- Level: Upper
- Area: 110 Square Feet
- Dimensions: 10x11
Bedroom 4
- Level: Upper
- Area: 132 Square Feet
- Dimensions: 12x11
Dining room
- Level: Main
- Area: 110 Square Feet
- Dimensions: 11x10
Foyer
- Level: Main
- Area: 56 Square Feet
- Dimensions: 7x8
Kitchen
- Level: Main
- Area: 154 Square Feet
- Dimensions: 11x14
Living room
- Level: Main
- Area: 186.25 Square Feet
- Dimensions: 12'5x15
Office
- Level: Main
- Area: 120 Square Feet
- Dimensions: 12x10
Heating
- Forced Air
Cooling
- Central Air
Appliances
- Included: Air-To-Air Exchanger, Disposal, Exhaust Fan, Microwave, Range, Refrigerator
Features
- Basement: Drain Tiled,Concrete,Sump Pump,Unfinished,Walk-Out Access
- Number of fireplaces: 1
- Fireplace features: Gas, Living Room
Interior area
- Total structure area: 2,436
- Total interior livable area: 2,436 sqft
- Finished area above ground: 2,436
- Finished area below ground: 0
Property
Parking
- Total spaces: 3
- Parking features: Asphalt, Garage Door Opener, Insulated Garage
- Garage spaces: 3
- Has uncovered spaces: Yes
Accessibility
- Accessibility features: None
Features
- Levels: Two
- Stories: 2
- Patio & porch: Front Porch
Lot
- Size: 9,583 sqft
Details
- Foundation area: 1130
- Parcel number: 206648002030
- Zoning description: Residential-Single Family
Construction
Type & style
- Home type: SingleFamily
- Property subtype: Single Family Residence
Materials
- Other, Vinyl Siding
- Roof: Age 8 Years or Less,Asphalt,Pitched
Condition
- Age of Property: 0
- New construction: Yes
- Year built: 2025
Details
- Builder name: VIVID HOMES
Utilities & green energy
- Electric: Circuit Breakers
- Gas: Natural Gas
- Sewer: City Sewer/Connected
- Water: City Water/Connected
Community & neighborhood
Location
- Region: Inver Grove Heights
HOA & financial
HOA
- Has HOA: Yes
- HOA fee: $66 monthly
- Services included: Other, Professional Mgmt
- Association name: Community Association Group
- Association phone: 651-882-0400
Price history
| Date | Event | Price |
|---|---|---|
| 7/3/2025 | Sold | $569,900$234/sqft |
Source: | ||
| 5/29/2025 | Pending sale | $569,900$234/sqft |
Source: | ||
| 2/5/2025 | Listed for sale | $569,900$234/sqft |
Source: | ||
| 2/5/2025 | Listing removed | $569,900$234/sqft |
Source: | ||
| 9/13/2024 | Listed for sale | $569,900$234/sqft |
Source: | ||
Public tax history
Tax history is unavailable.
Neighborhood: 55077
Nearby schools
GreatSchools rating
- 7/10Salem Hills Elementary SchoolGrades: PK-5Distance: 2.1 mi
- 4/10Inver Grove Heights Middle SchoolGrades: 6-8Distance: 1.7 mi
- 5/10Simley Senior High SchoolGrades: 9-12Distance: 1.6 mi
Get a cash offer in 3 minutes
Find out how much your home could sell for in as little as 3 minutes with a no-obligation cash offer.
Estimated market value
$556,300
Get a cash offer in 3 minutes
Find out how much your home could sell for in as little as 3 minutes with a no-obligation cash offer.
Estimated market value
$556,300



