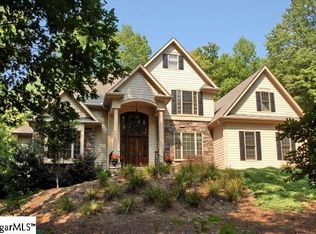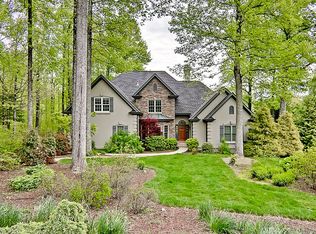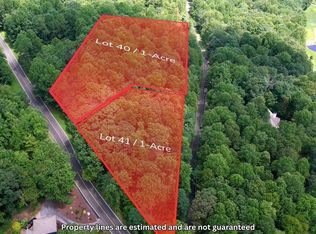Sold for $1,200,000
$1,200,000
7873 Glassy Ridge Rd, Landrum, SC 29356
4beds
3,616sqft
Single Family Residence, Residential
Built in 2022
0.71 Acres Lot
$1,193,600 Zestimate®
$332/sqft
$4,313 Estimated rent
Home value
$1,193,600
$1.13M - $1.25M
$4,313/mo
Zestimate® history
Loading...
Owner options
Explore your selling options
What's special
Move-in-Ready, Virtually New, FULLY FURNISHED & AVAILABLE NOW! Built by Summit Homes in 2022 in the original gated golf and wellness community atop Glassy Mountain: The Cliffs of Glassy. This immaculate, beautifully appointed mountain cottage checks all the boxes: FOUR bedrooms, TWO home offices, TWO fireplaces, 10 ft ceilings, just over 3600 sft -- ONE ideal home! Set on a LEVEL, beautifully landscaped 3/4 acre lot at an elevation of 2,700 ft -- enjoy deliciously cooler summer temps! LOVE GOLF? Cliffs membership is available for purchase with this property, with access to SEVEN CLIFFS GOLF COURSES, play a different golf course 7 days a week! Amazing value, see recent SOLD COMPS: 2 Flintfire, 114 Stony Rd, 5 Softbreeze Ct
Zillow last checked: 8 hours ago
Listing updated: October 17, 2025 at 02:04pm
Listed by:
Joan Herlong 864-325-2112,
Herlong Sotheby's International Realty
Bought with:
NON MLS MEMBER
Non MLS
Source: Greater Greenville AOR,MLS#: 1559827
Facts & features
Interior
Bedrooms & bathrooms
- Bedrooms: 4
- Bathrooms: 4
- Full bathrooms: 3
- 1/2 bathrooms: 1
- Main level bathrooms: 1
- Main level bedrooms: 1
Primary bedroom
- Area: 256
- Dimensions: 16 x 16
Bedroom 2
- Area: 168
- Dimensions: 12 x 14
Bedroom 3
- Area: 144
- Dimensions: 12 x 12
Bedroom 4
- Area: 336
- Dimensions: 24 x 14
Primary bathroom
- Features: Double Sink, Full Bath, Shower-Separate, Tub-Garden, Walk-In Closet(s), Multiple Closets
- Level: Main
Dining room
- Area: 112
- Dimensions: 16 x 7
Family room
- Area: 323
- Dimensions: 17 x 19
Kitchen
- Area: 320
- Dimensions: 16 x 20
Heating
- Electric, Forced Air, Multi-Units
Cooling
- Central Air, Electric
Appliances
- Included: Gas Cooktop, Dishwasher, Disposal, Dryer, Free-Standing Gas Range, Self Cleaning Oven, Refrigerator, Washer, Electric Oven, Microwave, Range Hood, Gas Water Heater, Tankless Water Heater
- Laundry: 1st Floor, Walk-in, Electric Dryer Hookup, Laundry Room
Features
- 2 Story Foyer, 2nd Stair Case, Bookcases, High Ceilings, Ceiling Fan(s), Vaulted Ceiling(s), Ceiling Smooth, Central Vacuum, Granite Counters, Open Floorplan, Soaking Tub, Walk-In Closet(s), Countertops – Quartz, Pantry
- Flooring: Carpet, Ceramic Tile, Wood
- Windows: Tilt Out Windows, Insulated Windows, Window Treatments
- Basement: None
- Attic: Storage
- Number of fireplaces: 2
- Fireplace features: Gas Log, Gas Starter, Masonry, Outside
Interior area
- Total structure area: 3,616
- Total interior livable area: 3,616 sqft
Property
Parking
- Total spaces: 2
- Parking features: Attached, Garage Door Opener, Side/Rear Entry, Key Pad Entry, Driveway, Circular Driveway, Parking Pad
- Attached garage spaces: 2
- Has uncovered spaces: Yes
Features
- Levels: Two
- Stories: 2
- Patio & porch: Patio, Front Porch, Screened
- Exterior features: Outdoor Fireplace
- Spa features: Community
Lot
- Size: 0.71 Acres
- Features: Corner Lot, Mountain, Wooded, Sprklr In Grnd-Partial Yd, 1/2 - Acre
- Topography: Level
Details
- Parcel number: 0652040100600
- Other equipment: Dehumidifier
Construction
Type & style
- Home type: SingleFamily
- Architectural style: Craftsman
- Property subtype: Single Family Residence, Residential
Materials
- Hardboard Siding, Stone, Stucco
- Foundation: Crawl Space/Slab
- Roof: Architectural,Metal
Condition
- Year built: 2022
Details
- Builder name: Summit Home Builders
Utilities & green energy
- Sewer: Septic Tank
- Water: Public
- Utilities for property: Cable Available, Underground Utilities
Community & neighborhood
Security
- Security features: Smoke Detector(s)
Community
- Community features: Athletic Facilities Field, Clubhouse, Common Areas, Fitness Center, Gated, Golf, Street Lights, Recreational Path, Playground, Pool, Security Guard, Tennis Court(s), Other, Dog Park, Neighborhood Lake/Pond
Location
- Region: Landrum
- Subdivision: The Cliffs at Glassy
Price history
| Date | Event | Price |
|---|---|---|
| 10/17/2025 | Sold | $1,200,000-7.6%$332/sqft |
Source: | ||
| 8/14/2025 | Pending sale | $1,299,356$359/sqft |
Source: | ||
| 6/8/2025 | Listed for sale | $1,299,356+0.3%$359/sqft |
Source: | ||
| 6/1/2025 | Listing removed | $1,295,000$358/sqft |
Source: | ||
| 7/3/2024 | Listed for sale | $1,295,000$358/sqft |
Source: | ||
Public tax history
Tax history is unavailable.
Neighborhood: 29356
Nearby schools
GreatSchools rating
- 10/10Tigerville Elementary SchoolGrades: PK-5Distance: 4.6 mi
- 7/10Blue Ridge Middle SchoolGrades: 6-8Distance: 7.1 mi
- 6/10Blue Ridge High SchoolGrades: 9-12Distance: 7.6 mi
Schools provided by the listing agent
- Elementary: Tigerville
- Middle: Blue Ridge
- High: Blue Ridge
Source: Greater Greenville AOR. This data may not be complete. We recommend contacting the local school district to confirm school assignments for this home.
Get a cash offer in 3 minutes
Find out how much your home could sell for in as little as 3 minutes with a no-obligation cash offer.
Estimated market value$1,193,600
Get a cash offer in 3 minutes
Find out how much your home could sell for in as little as 3 minutes with a no-obligation cash offer.
Estimated market value
$1,193,600


